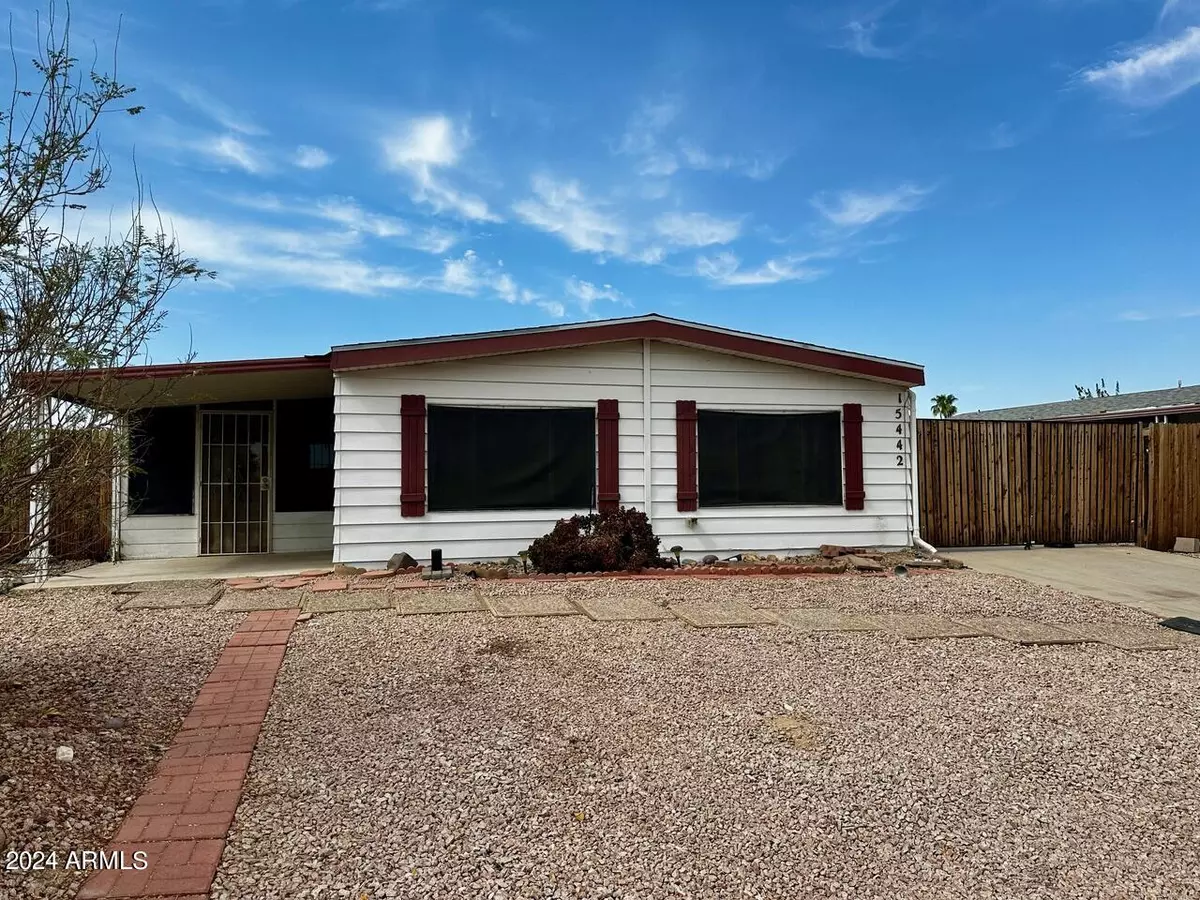$255,000
$270,000
5.6%For more information regarding the value of a property, please contact us for a free consultation.
15442 N 16TH Drive Phoenix, AZ 85023
2 Beds
2 Baths
1,344 SqFt
Key Details
Sold Price $255,000
Property Type Mobile Home
Sub Type Mfg/Mobile Housing
Listing Status Sold
Purchase Type For Sale
Square Footage 1,344 sqft
Price per Sqft $189
Subdivision Turf Mobile Estates Unit 2 Phase 2
MLS Listing ID 6770669
Sold Date 11/08/24
Style Ranch
Bedrooms 2
HOA Y/N No
Originating Board Arizona Regional Multiple Listing Service (ARMLS)
Year Built 1982
Annual Tax Amount $814
Tax Year 2023
Lot Size 7,194 Sqft
Acres 0.17
Property Description
Located in a well-established, quiet, and charming North Central Phoenix neighborhood, this move-in-ready home is the perfect starter! It offers 2 spacious bedrooms and 2 full baths. The open and bright great room invites you in, perfect for both casual living and formal dining. The home features ceiling fans throughout, two pantries, and ample indoor storage.
You'll love the convenience of the inside laundry room with a utility sink and folding table. The kitchen boasts white cabinetry, black appliances, double ovens/double sink.
Relax in your screened Arizona room or fully fenced backyard and a handy storage shed. The front yard is landscaped and low-maintenance, making this home even more appealing.
No HOA! Don't miss your chance to own this charming Home!
Location
State AZ
County Maricopa
Community Turf Mobile Estates Unit 2 Phase 2
Direction Greenway north on Beck left on 16th.
Rooms
Other Rooms Family Room, Arizona RoomLanai
Den/Bedroom Plus 2
Separate Den/Office N
Interior
Interior Features Breakfast Bar, No Interior Steps, Double Vanity, Full Bth Master Bdrm, Separate Shwr & Tub, High Speed Internet
Heating Electric
Cooling Refrigeration, Ceiling Fan(s)
Flooring Laminate
Fireplaces Number No Fireplace
Fireplaces Type None
Fireplace No
SPA None
Laundry WshrDry HookUp Only
Exterior
Exterior Feature Playground, Screened in Patio(s), Storage
Garage RV Access/Parking
Fence Block, Chain Link
Pool None
Amenities Available None
Waterfront No
Roof Type Composition
Private Pool No
Building
Lot Description Desert Front, Gravel/Stone Front, Grass Back
Story 1
Builder Name Cavco
Sewer Public Sewer
Water City Water
Architectural Style Ranch
Structure Type Playground,Screened in Patio(s),Storage
New Construction Yes
Schools
Elementary Schools John Jacobs Elementary School
Middle Schools Mountain Sky Middle School
High Schools Thunderbird High School
School District Glendale Union High School District
Others
HOA Fee Include No Fees
Senior Community No
Tax ID 208-13-198
Ownership Fee Simple
Acceptable Financing Conventional, FHA, VA Loan
Horse Property N
Listing Terms Conventional, FHA, VA Loan
Financing Conventional
Read Less
Want to know what your home might be worth? Contact us for a FREE valuation!

Our team is ready to help you sell your home for the highest possible price ASAP

Copyright 2024 Arizona Regional Multiple Listing Service, Inc. All rights reserved.
Bought with HomeSmart







