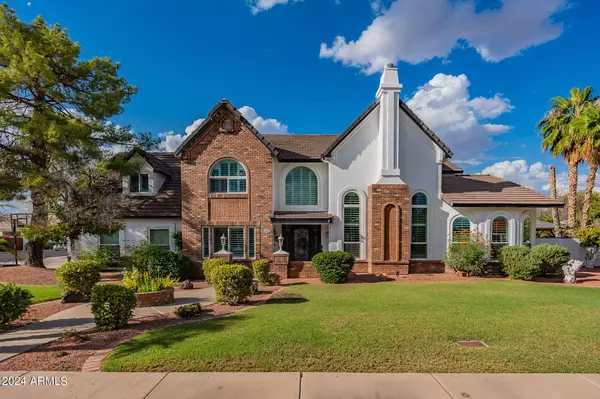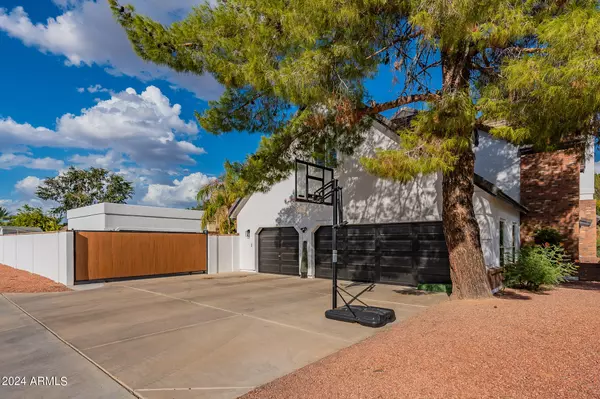$1,004,800
$999,800
0.5%For more information regarding the value of a property, please contact us for a free consultation.
4132 E HACKAMORE Circle Mesa, AZ 85205
4 Beds
3 Baths
3,359 SqFt
Key Details
Sold Price $1,004,800
Property Type Single Family Home
Sub Type Single Family - Detached
Listing Status Sold
Purchase Type For Sale
Square Footage 3,359 sqft
Price per Sqft $299
Subdivision Estates Groves Unit 2
MLS Listing ID 6759837
Sold Date 10/24/24
Bedrooms 4
HOA Y/N No
Originating Board Arizona Regional Multiple Listing Service (ARMLS)
Year Built 1988
Annual Tax Amount $4,817
Tax Year 2023
Lot Size 0.427 Acres
Acres 0.43
Property Description
Welcome to your new home! This gorgeous four bedroom, three bathroom home has been completed remodeled from top to bottom! Showcasing new flooring, two custom wood burning fireplaces, new cabinetry, granite countertops, stainless steel appliances, double ovens, a wine fridge and multiple spacious living areas. The primary bedroom suite is complete with his and hers vanities, a tiled walk-in shower and separate tub and plenty of closet space. The backyard is a dream with it's crystal blue pool and spa, built-in BBQ and seating area, lush landscape, kids play area, detached garage, RV gate and more! Minutes from multiple parks, shopping, restaurants, entertainment and the Gene Autry Park, this home is perfect for you and the entire family.
Location
State AZ
County Maricopa
Community Estates Groves Unit 2
Direction West on Brown Rd, right onto N Norwalk, right onto E Hackmore Circle. House is the first property on the left hand side
Rooms
Other Rooms Library-Blt-in Bkcse, Family Room
Master Bedroom Upstairs
Den/Bedroom Plus 6
Separate Den/Office Y
Interior
Interior Features Upstairs, Eat-in Kitchen, Vaulted Ceiling(s), Kitchen Island, Pantry, Double Vanity, Full Bth Master Bdrm, Separate Shwr & Tub, Tub with Jets, High Speed Internet, Granite Counters
Heating Electric
Cooling Refrigeration
Flooring Carpet, Tile
Fireplaces Type 2 Fireplace, Family Room, Living Room
Fireplace Yes
Window Features Sunscreen(s)
SPA Heated
Exterior
Exterior Feature Balcony, Covered Patio(s), Playground, Gazebo/Ramada, Storage, Built-in Barbecue
Garage Electric Door Opener, Over Height Garage, RV Gate, Detached, RV Access/Parking
Garage Spaces 5.0
Carport Spaces 4
Garage Description 5.0
Fence Block
Pool Private
Amenities Available None
Waterfront No
Roof Type Tile
Private Pool Yes
Building
Lot Description Corner Lot, Grass Front, Grass Back
Story 2
Builder Name UNK
Sewer Public Sewer
Water City Water
Structure Type Balcony,Covered Patio(s),Playground,Gazebo/Ramada,Storage,Built-in Barbecue
Schools
Elementary Schools Bush Elementary
Middle Schools Stapley Junior High School
High Schools Mountain View High School
School District Mesa Unified District
Others
HOA Fee Include No Fees
Senior Community No
Tax ID 141-32-164
Ownership Fee Simple
Acceptable Financing Conventional
Horse Property N
Listing Terms Conventional
Financing Conventional
Read Less
Want to know what your home might be worth? Contact us for a FREE valuation!

Our team is ready to help you sell your home for the highest possible price ASAP

Copyright 2024 Arizona Regional Multiple Listing Service, Inc. All rights reserved.
Bought with HomeSmart







