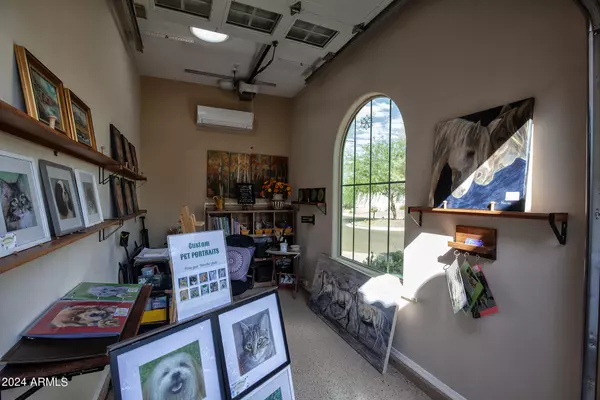$850,000
$864,900
1.7%For more information regarding the value of a property, please contact us for a free consultation.
26431 W Sequoia Drive Buckeye, AZ 85396
2 Beds
2.5 Baths
2,529 SqFt
Key Details
Sold Price $850,000
Property Type Single Family Home
Sub Type Single Family - Detached
Listing Status Sold
Purchase Type For Sale
Square Footage 2,529 sqft
Price per Sqft $336
Subdivision Sun City Festival Parcel A1 Various Lts And Tract
MLS Listing ID 6753782
Sold Date 10/16/24
Style Spanish
Bedrooms 2
HOA Fees $168/qua
HOA Y/N Yes
Originating Board Arizona Regional Multiple Listing Service (ARMLS)
Year Built 2013
Annual Tax Amount $4,126
Tax Year 2023
Lot Size 9,190 Sqft
Acres 0.21
Property Description
FANTASTIC VIEW HOME...2 BD 2.5 BA JOURNEY former model home, Golf Course, Lake and Mountain View's.
Highly upgraded home includes Golf Cart Garage with AC. Home has PAID SOLAR.
Courtyard entry with custom gate and KOI Pond.
Chef's kitchen and Butler's Pantry.
Primary and Guest suites in separate wings for privacy.
Backyard with covered patio,misters,retractable awning & fireplace. Separate Pergola with overhead gas heater. Built in outdoor BBQ grill island.
Spa overlooks golf course, lake, fountain and White Tank Mountains, VIEWS,VIEWS,VIEWS......
Furnishings available outside of escrow.
This home is ready to enjoy all Festival has to offer from your own OASIS....This is a must see home.
Location
State AZ
County Maricopa
Community Sun City Festival Parcel A1 Various Lts And Tract
Direction Sun Valley Parkway then North on N. Canyon Springs Rd. Left on W. Desert Vista Blvd. Left on N. Mountain View Dr./Left on W. Wahalla Lane and right on W. Sequoia Dr........Home on the left.
Rooms
Other Rooms Great Room
Master Bedroom Split
Den/Bedroom Plus 3
Separate Den/Office Y
Interior
Interior Features Eat-in Kitchen, 9+ Flat Ceilings, Soft Water Loop, Kitchen Island, Pantry, 2 Master Baths, Double Vanity, Full Bth Master Bdrm, Granite Counters
Heating Mini Split, Natural Gas, Ceiling, ENERGY STAR Qualified Equipment
Cooling Refrigeration, Programmable Thmstat, Mini Split, Ceiling Fan(s), ENERGY STAR Qualified Equipment
Flooring Carpet, Tile, Wood
Fireplaces Number 1 Fireplace
Fireplaces Type 1 Fireplace, Exterior Fireplace, Fire Pit, Gas
Fireplace Yes
Window Features Dual Pane,Low-E,Vinyl Frame
SPA Above Ground,Heated,Private
Exterior
Exterior Feature Covered Patio(s), Gazebo/Ramada, Misting System, Patio, Private Yard, Built-in Barbecue
Garage Dir Entry frm Garage, Electric Door Opener, Temp Controlled, Golf Cart Garage, Electric Vehicle Charging Station(s)
Garage Spaces 3.0
Garage Description 3.0
Fence Wrought Iron
Pool None
Landscape Description Irrigation Back, Irrigation Front
Community Features Pickleball Court(s), Community Spa Htd, Community Spa, Community Pool Htd, Community Pool, Golf, Tennis Court(s), Playground, Biking/Walking Path, Clubhouse, Fitness Center
Amenities Available FHA Approved Prjct, Management, Rental OK (See Rmks), VA Approved Prjct
Waterfront Yes
View Mountain(s)
Roof Type Reflective Coating,Tile,Rolled/Hot Mop
Private Pool No
Building
Lot Description Waterfront Lot, Sprinklers In Rear, Sprinklers In Front, Desert Back, Desert Front, On Golf Course, Synthetic Grass Back, Auto Timer H2O Front, Auto Timer H2O Back, Irrigation Front, Irrigation Back
Story 1
Builder Name Pulte/Del Webb
Sewer Sewer in & Cnctd, Public Sewer
Water City Water
Architectural Style Spanish
Structure Type Covered Patio(s),Gazebo/Ramada,Misting System,Patio,Private Yard,Built-in Barbecue
Schools
Elementary Schools Adult
Middle Schools Adult
High Schools Adult
School District Wickenburg Unified District
Others
HOA Name Sun City Festival
HOA Fee Include Maintenance Grounds
Senior Community Yes
Tax ID 503-85-937
Ownership Fee Simple
Acceptable Financing Conventional, FHA, VA Loan
Horse Property N
Listing Terms Conventional, FHA, VA Loan
Financing Cash
Special Listing Condition Age Restricted (See Remarks)
Read Less
Want to know what your home might be worth? Contact us for a FREE valuation!

Our team is ready to help you sell your home for the highest possible price ASAP

Copyright 2024 Arizona Regional Multiple Listing Service, Inc. All rights reserved.
Bought with HomeSmart







