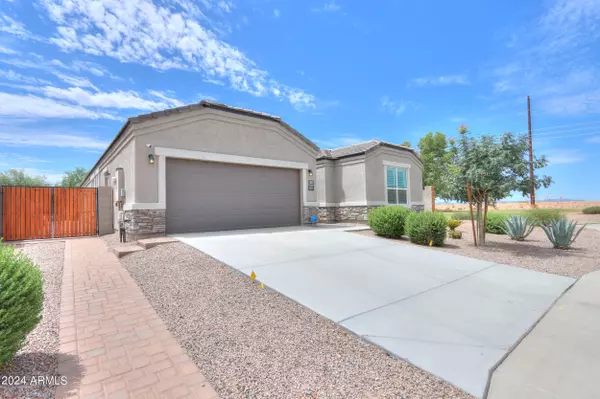$415,000
$415,000
For more information regarding the value of a property, please contact us for a free consultation.
38237 W NINA Street Maricopa, AZ 85138
4 Beds
3 Baths
2,295 SqFt
Key Details
Sold Price $415,000
Property Type Single Family Home
Sub Type Single Family - Detached
Listing Status Sold
Purchase Type For Sale
Square Footage 2,295 sqft
Price per Sqft $180
Subdivision Rancho Mirage Estates
MLS Listing ID 6741519
Sold Date 09/27/24
Style Ranch
Bedrooms 4
HOA Fees $103/mo
HOA Y/N Yes
Originating Board Arizona Regional Multiple Listing Service (ARMLS)
Year Built 2019
Annual Tax Amount $2,526
Tax Year 2023
Lot Size 7,796 Sqft
Acres 0.18
Property Description
A BEAUTIFULLY MAINTAINED corner lot home with a GREAT LOCATION on the GREENBELT. AMAZING SUNSETS & MOUNTAIN VIEWS to the west. Only 1 neighbor. Enjoy your private courtyard from your den. A 4 bedroom, 3 bathroom home with a den/office area. Check out the GORGEOUS KITCHEN with a LARGE KITCHEN ISLAND w/QUARTZ TOP. SOFT CLOSE CABINETS & SLIDING DRAWERS. Stainless steel appliances (fridge will stay). Backsplash, GAS STOVE walkin & butlers pantry. Beautiful Tile throughout the main areas, Check out the shower in the master bedroom! High toilets in all bathrooms. Water softener, RO system. Shutters in many rooms, room darkening shades in the master bedroom. ENOJY the backyard. Firepit, pavers, artificial turf & GREAT VIEWS of greenbelt/park. A MUST SEE HOME. You Will Love it!
Location
State AZ
County Pinal
Community Rancho Mirage Estates
Direction From John Wayne Pkwy east Honeycutt. Right on Rancho Mirage Blvd, then right on Nina St the house is the last house on the left
Rooms
Den/Bedroom Plus 5
Separate Den/Office Y
Interior
Interior Features Eat-in Kitchen, Kitchen Island, 3/4 Bath Master Bdrm, Double Vanity, High Speed Internet
Heating Natural Gas
Cooling Refrigeration
Flooring Carpet, Tile
Fireplaces Number No Fireplace
Fireplaces Type None
Fireplace No
Window Features Dual Pane
SPA None
Laundry WshrDry HookUp Only
Exterior
Exterior Feature Covered Patio(s)
Garage Electric Door Opener, RV Gate
Garage Spaces 2.0
Garage Description 2.0
Fence Block
Pool None
Community Features Lake Subdivision, Playground
Amenities Available Management
Waterfront No
View Mountain(s)
Roof Type Tile
Accessibility Bath Raised Toilet
Private Pool No
Building
Lot Description Sprinklers In Front, Desert Front, Gravel/Stone Back, Synthetic Grass Back, Auto Timer H2O Front
Story 1
Builder Name DR Horton
Sewer Sewer in & Cnctd
Water Pvt Water Company
Architectural Style Ranch
Structure Type Covered Patio(s)
Schools
Elementary Schools Santa Cruz Elementary School
Middle Schools Desert Wind Middle School
High Schools Desert Sunrise High School
School District Maricopa Unified School District
Others
HOA Name Rancho Mirage HOA
HOA Fee Include Maintenance Grounds
Senior Community No
Tax ID 502-55-306
Ownership Fee Simple
Acceptable Financing Conventional, FHA, VA Loan
Horse Property N
Listing Terms Conventional, FHA, VA Loan
Financing Conventional
Read Less
Want to know what your home might be worth? Contact us for a FREE valuation!

Our team is ready to help you sell your home for the highest possible price ASAP

Copyright 2024 Arizona Regional Multiple Listing Service, Inc. All rights reserved.
Bought with West USA Realty







