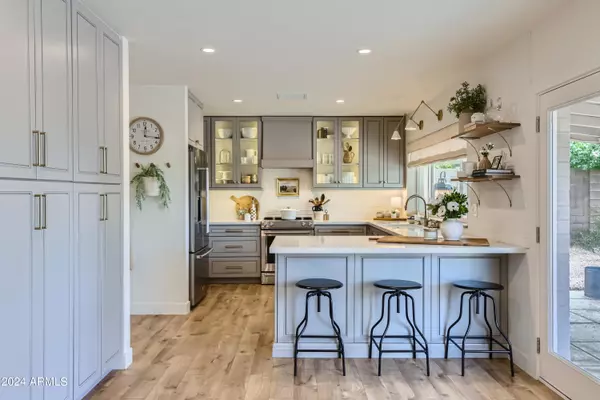$613,000
$584,500
4.9%For more information regarding the value of a property, please contact us for a free consultation.
1109 E ROWLANDS Lane Phoenix, AZ 85022
3 Beds
2 Baths
1,586 SqFt
Key Details
Sold Price $613,000
Property Type Single Family Home
Sub Type Single Family - Detached
Listing Status Sold
Purchase Type For Sale
Square Footage 1,586 sqft
Price per Sqft $386
Subdivision Gold Key Estates Unit 2
MLS Listing ID 6744637
Sold Date 09/18/24
Style Ranch
Bedrooms 3
HOA Y/N No
Originating Board Arizona Regional Multiple Listing Service (ARMLS)
Year Built 1981
Annual Tax Amount $1,901
Tax Year 2023
Lot Size 9,958 Sqft
Acres 0.23
Property Description
Modern Charmer nestled in the Moon Valley area surrounded by majestic mountains views. This immaculate, remodeled home, is stunning with evidence of designer touches everywhere. It is a well-appointed, open concept treasure, featuring a designer kitchen. Punctuating the kitchen are quartz countertops, stainless steel KitchenAid appliances, and beautiful transitional cabinets that include gold handles, self-closing drawers allowing plenty of space for everything. This move-in ready, open floorplan, includes a great room for entertaining, a dining room, and a fireplace with attractive flooring throughout the home. Highlighting the home are wood shutters, elegant light fixtures, recessed lighting, and a custom barn door leading to an enclosed laundry room. The primary bedroom is a haven offering a retreat. The ensuite bath includes many spa-like features; beautiful mirrors, upgraded tiling, numerous cabinets with gold hardware finishes and designer touches. Outside the yard is low maintenance, including space for RV parking; perfect for lock and leave or entertainment. This house won't last long, come see this amazing gem before it's gone
Location
State AZ
County Maricopa
Community Gold Key Estates Unit 2
Direction 7th Street then East on Coral Gables, then south on 12th street (Coral Gables dumps into 12th street) then west on E Rowlands
Rooms
Other Rooms Great Room
Den/Bedroom Plus 3
Separate Den/Office N
Interior
Interior Features 3/4 Bath Master Bdrm, Double Vanity
Heating Electric
Cooling Refrigeration, Evaporative Cooling, Ceiling Fan(s)
Flooring Laminate
Fireplaces Number 1 Fireplace
Fireplaces Type 1 Fireplace
Fireplace Yes
SPA None
Exterior
Exterior Feature Patio, Private Yard
Garage Attch'd Gar Cabinets
Garage Spaces 2.0
Garage Description 2.0
Fence Block
Pool None
Amenities Available None
Waterfront No
View Mountain(s)
Roof Type Composition
Private Pool No
Building
Lot Description Gravel/Stone Front, Gravel/Stone Back
Story 1
Builder Name Del Trailor
Sewer Public Sewer
Water City Water
Architectural Style Ranch
Structure Type Patio,Private Yard
Schools
Elementary Schools Hidden Hills Elementary School
Middle Schools Shea Middle School
High Schools Shadow Mountain High School
School District Paradise Valley Unified District
Others
HOA Fee Include No Fees
Senior Community No
Tax ID 214-46-063
Ownership Fee Simple
Acceptable Financing Conventional
Horse Property N
Listing Terms Conventional
Financing Conventional
Read Less
Want to know what your home might be worth? Contact us for a FREE valuation!

Our team is ready to help you sell your home for the highest possible price ASAP

Copyright 2024 Arizona Regional Multiple Listing Service, Inc. All rights reserved.
Bought with My Home Group Real Estate







