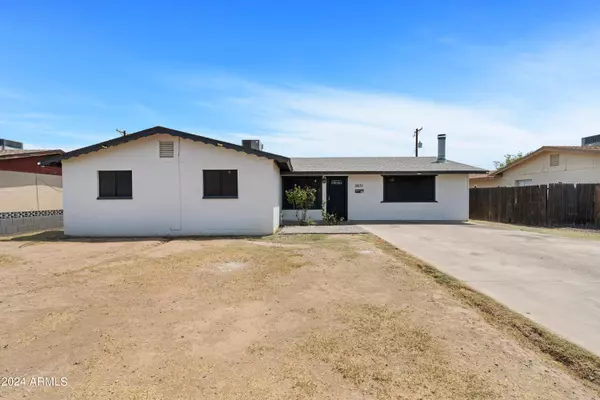$400,000
$384,900
3.9%For more information regarding the value of a property, please contact us for a free consultation.
3631 W VERMONT Avenue Phoenix, AZ 85019
5 Beds
2 Baths
1,844 SqFt
Key Details
Sold Price $400,000
Property Type Single Family Home
Sub Type Single Family - Detached
Listing Status Sold
Purchase Type For Sale
Square Footage 1,844 sqft
Price per Sqft $216
Subdivision Cedar Crest
MLS Listing ID 6734041
Sold Date 09/05/24
Style Ranch
Bedrooms 5
HOA Y/N No
Originating Board Arizona Regional Multiple Listing Service (ARMLS)
Year Built 1965
Annual Tax Amount $1,492
Tax Year 2023
Lot Size 7,187 Sqft
Acres 0.17
Property Description
Located close to Grand Canyon University, this impressive 5-bedroom home is ready for new owners! Step inside to find an expansive layout ideal for entertaining, featuring a modern color scheme and stylish tile flooring. The kitchen boasts recessed lighting, quartz countertops, a convenient pantry, white shaker cabinets, and a peninsula with a breakfast bar. All bedrooms are generously proportioned, and there's even a spacious laundry room. Outside, the backyard is equipped with a covered patio, a gated sparkling pool, and plenty of space for a garden or any other creative ideas you might have. Priced competitively for a quick sale, don't miss out—schedule your viewing today!
Location
State AZ
County Maricopa
Community Cedar Crest
Direction From 35th Avenue and Camelback, head North on 35th Avenue, West on Georgia Avenue, North on 35th Drive, West on Vermont Ave to property on the South side of the street.
Rooms
Other Rooms Family Room
Den/Bedroom Plus 5
Separate Den/Office N
Interior
Interior Features Eat-in Kitchen, Breakfast Bar, 3/4 Bath Master Bdrm, Granite Counters
Heating Electric
Cooling Refrigeration, Ceiling Fan(s)
Flooring Carpet, Tile
Fireplaces Type 1 Fireplace
Fireplace Yes
SPA None
Laundry WshrDry HookUp Only
Exterior
Fence Block
Pool Private
Utilities Available SRP
Amenities Available None
Waterfront No
Roof Type Composition
Private Pool Yes
Building
Lot Description Desert Back, Desert Front
Story 1
Builder Name Unknown
Sewer Public Sewer
Water City Water
Architectural Style Ranch
New Construction Yes
Schools
Elementary Schools Sevilla Primary School
Middle Schools Sevilla West School
High Schools Alhambra High School
School District Phoenix Union High School District
Others
HOA Fee Include No Fees
Senior Community No
Tax ID 145-16-086
Ownership Fee Simple
Acceptable Financing Conventional, FHA, VA Loan
Horse Property N
Listing Terms Conventional, FHA, VA Loan
Financing FHA
Read Less
Want to know what your home might be worth? Contact us for a FREE valuation!

Our team is ready to help you sell your home for the highest possible price ASAP

Copyright 2024 Arizona Regional Multiple Listing Service, Inc. All rights reserved.
Bought with HomeSmart







