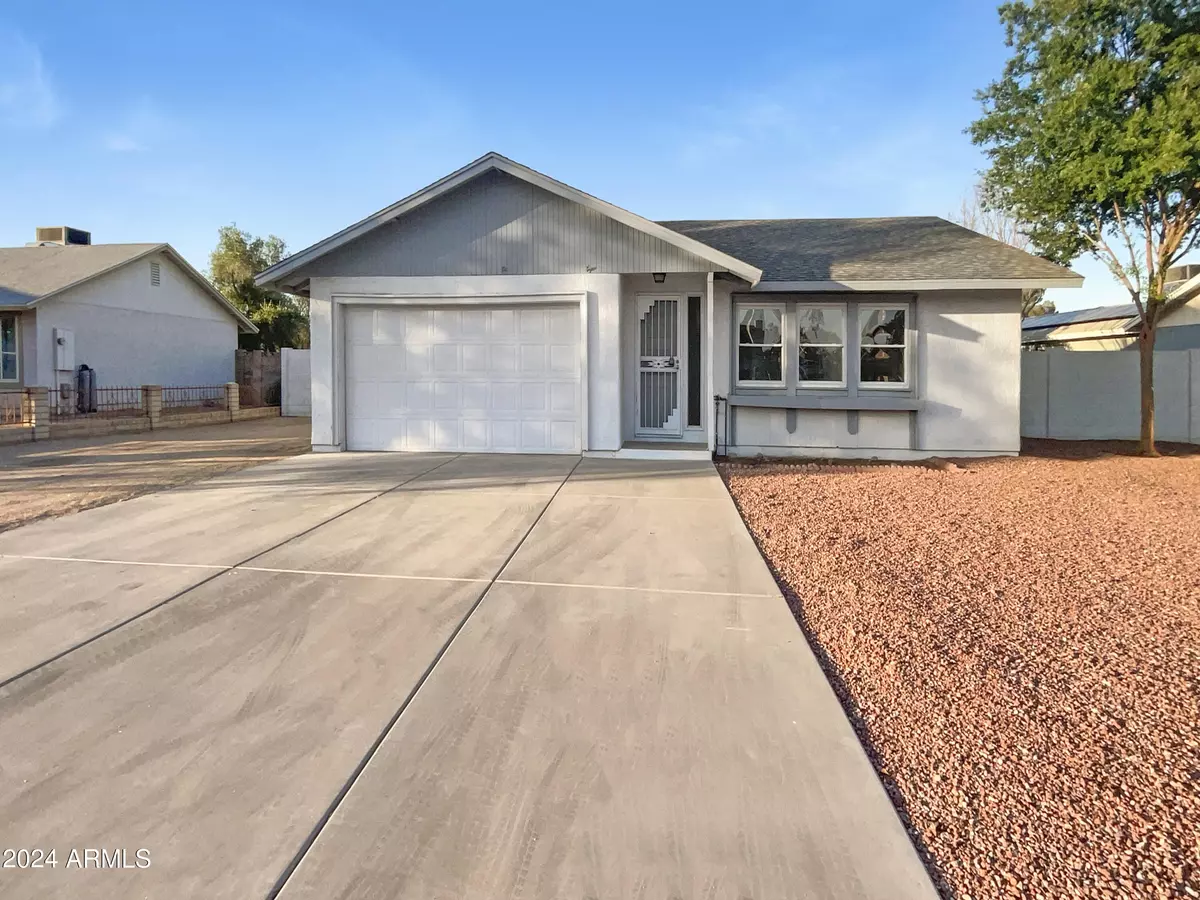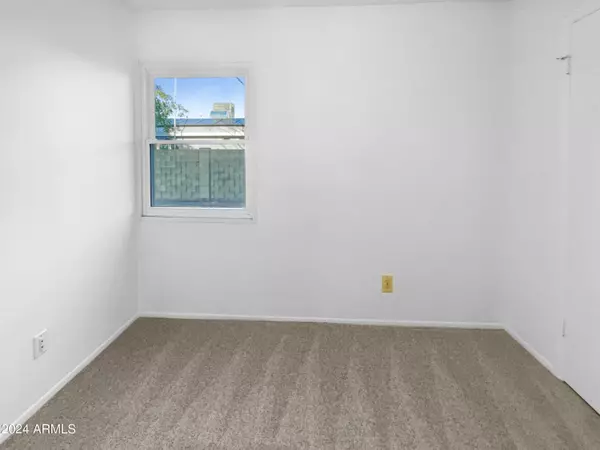$415,000
$415,000
For more information regarding the value of a property, please contact us for a free consultation.
5759 W MONTE CRISTO Avenue Glendale, AZ 85306
3 Beds
2 Baths
1,416 SqFt
Key Details
Sold Price $415,000
Property Type Single Family Home
Sub Type Single Family - Detached
Listing Status Sold
Purchase Type For Sale
Square Footage 1,416 sqft
Price per Sqft $293
Subdivision Sunburst Farms 24
MLS Listing ID 6713860
Sold Date 08/29/24
Bedrooms 3
HOA Y/N No
Originating Board Arizona Regional Multiple Listing Service (ARMLS)
Year Built 1974
Annual Tax Amount $1,300
Tax Year 2023
Lot Size 0.368 Acres
Acres 0.37
Property Description
Seller may provide credits for allowable buyer costs. Welcome to a home that exudes understated elegance from the moment you step inside. The interior features a calming neutral color scheme that pairs perfectly with any decor style. The kitchen, the heart of the home, boasts a stylish island where conversations flow while meals are prepared. The primary bedroom stands out with its spacious walk-in closet, offering plenty of storage for your belongings. Outside, enjoy the covered patio for morning coffee or evening drinks surrounded by nature. The well-maintained backyard is securely fenced for privacy and peace of mind. This home blends style with functionality, offering a lifestyle you won't be able to resist. Don't miss the chance to make this thoughtfully designed home yours and create
Location
State AZ
County Maricopa
Community Sunburst Farms 24
Direction Head west on Bell Rd. Turn left onto N 51st Ave. Turn right onto W Paradise Ln. Continue straight to stay on W Paradise Ln. Turn left onto N 57th Ave. Turn right onto W Monte Cristo Ave
Rooms
Den/Bedroom Plus 3
Separate Den/Office N
Interior
Interior Features 3/4 Bath Master Bdrm
Heating Electric
Cooling Refrigeration, Ceiling Fan(s)
Flooring Vinyl
Fireplaces Number No Fireplace
Fireplaces Type None
Fireplace No
SPA None
Laundry WshrDry HookUp Only
Exterior
Garage Spaces 2.0
Garage Description 2.0
Fence Block
Pool None
Amenities Available None
Waterfront No
Roof Type Composition
Private Pool No
Building
Lot Description Gravel/Stone Front, Gravel/Stone Back
Story 1
Builder Name UNK
Sewer Public Sewer
Water City Water
New Construction Yes
Schools
Elementary Schools Canyon Elementary School
Middle Schools Canyon Elementary School
High Schools Cactus High School
School District Peoria Unified School District
Others
HOA Fee Include No Fees
Senior Community No
Tax ID 231-01-574
Ownership Fee Simple
Acceptable Financing Conventional, 1031 Exchange, FHA, VA Loan
Horse Property N
Listing Terms Conventional, 1031 Exchange, FHA, VA Loan
Financing Conventional
Read Less
Want to know what your home might be worth? Contact us for a FREE valuation!

Our team is ready to help you sell your home for the highest possible price ASAP

Copyright 2024 Arizona Regional Multiple Listing Service, Inc. All rights reserved.
Bought with West USA Realty







