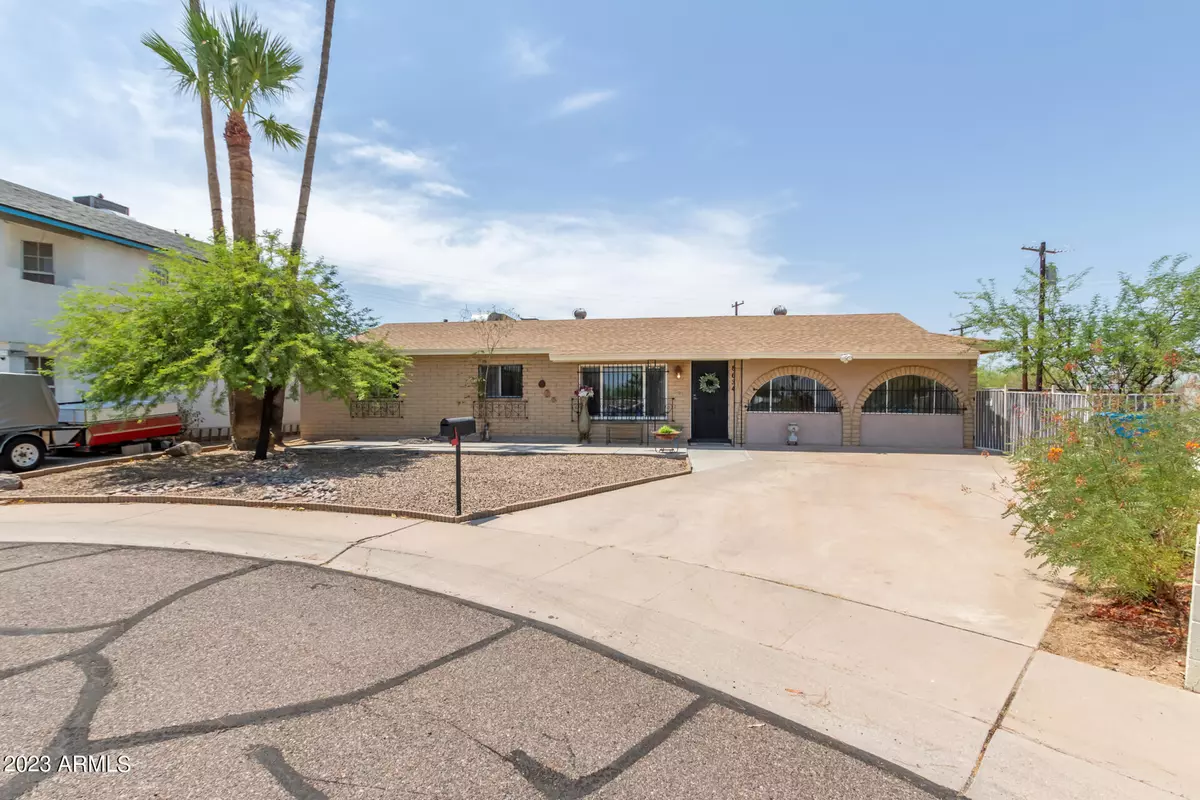$363,000
$385,000
5.7%For more information regarding the value of a property, please contact us for a free consultation.
8634 S 3RD Street Phoenix, AZ 85042
4 Beds
2 Baths
1,321 SqFt
Key Details
Sold Price $363,000
Property Type Single Family Home
Sub Type Single Family - Detached
Listing Status Sold
Purchase Type For Sale
Square Footage 1,321 sqft
Price per Sqft $274
Subdivision Thunderbird Country Club Est 6
MLS Listing ID 6583028
Sold Date 08/01/24
Style Ranch
Bedrooms 4
HOA Y/N No
Originating Board Arizona Regional Multiple Listing Service (ARMLS)
Year Built 1966
Annual Tax Amount $665
Tax Year 2022
Lot Size 0.280 Acres
Acres 0.28
Property Description
Back on Market! New HVAC, Hot Water Heater & SRP Electrical Service / Panel. Home situated in a cul-de-sac with no HOA. The roof, replaced 2019. Sitting on an expansive 11,238 square foot lot, the property offers ample space & convenience with an RV gate and alley access. The backyard is perfect for your construction projects or creating your ideal outdoor oasis. The large covered patio equipped with electrical outlets allows for enjoyable outdoor gatherings, and the low-maintenance desert landscape. Inside, you'll find a split primary bedroom arrangement, providing privacy. The primary bedroom boasts a spacious walk-in closet, offering plenty of storage space. The primary bathroom is a luxurious retreat, featuring dual sinks, elegant tile work, a relaxing Jacuzzi tub, a walk-in shower, and a separate water closet. Ceiling fans in all bedrooms. The kitchen has a stylish tile backsplash with granite countertops and ample cabinet space. All flooring in the home is tiled. Fresh paint throughout, the home feels bright and inviting. Security features include security screen doors on all entryways and sturdy security bars on all windows, providing peace of mind. French doors lead to the backyard. Light Rail under construction on Central Avenue near home coming soon.
Location
State AZ
County Maricopa
Community Thunderbird Country Club Est 6
Direction South on 7th Street to Euclid Ave, West to 3rd Street, North to property on your left.
Rooms
Master Bedroom Split
Den/Bedroom Plus 4
Separate Den/Office N
Interior
Interior Features Eat-in Kitchen, Double Vanity, Full Bth Master Bdrm, Separate Shwr & Tub, Tub with Jets
Heating Natural Gas
Cooling Refrigeration, Ceiling Fan(s)
Flooring Tile
Fireplaces Number No Fireplace
Fireplaces Type None
Fireplace No
SPA None
Laundry WshrDry HookUp Only
Exterior
Exterior Feature Covered Patio(s), Patio
Garage RV Gate
Fence Block
Pool None
Amenities Available Other
Waterfront No
Roof Type Composition
Private Pool No
Building
Lot Description Cul-De-Sac, Dirt Back, Gravel/Stone Front
Story 1
Builder Name Unknown
Sewer Public Sewer
Water City Water
Architectural Style Ranch
Structure Type Covered Patio(s),Patio
Schools
Elementary Schools Roosevelt Elementary School
Middle Schools Maxine O Bush Elementary School
High Schools South Mountain High School
School District Phoenix Union High School District
Others
HOA Fee Include Other (See Remarks)
Senior Community No
Tax ID 300-45-076-A
Ownership Fee Simple
Acceptable Financing Conventional, FHA, VA Loan
Horse Property N
Listing Terms Conventional, FHA, VA Loan
Financing Conventional
Read Less
Want to know what your home might be worth? Contact us for a FREE valuation!

Our team is ready to help you sell your home for the highest possible price ASAP

Copyright 2024 Arizona Regional Multiple Listing Service, Inc. All rights reserved.
Bought with Best Homes Real Estate







