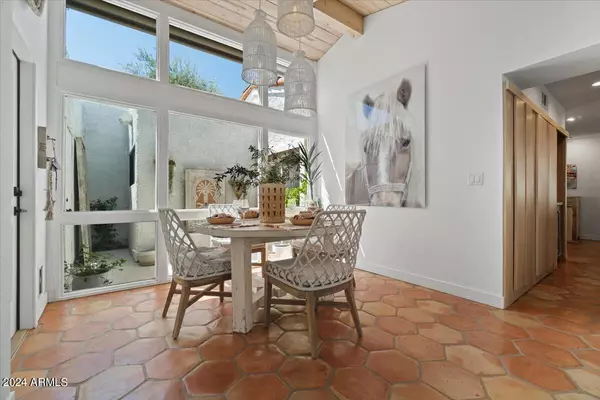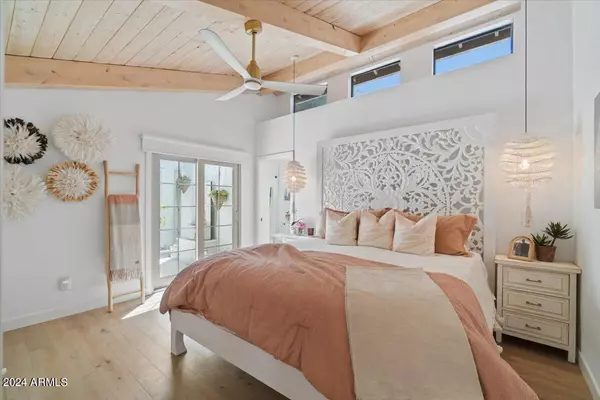$757,500
$799,000
5.2%For more information regarding the value of a property, please contact us for a free consultation.
1926 E Winter Drive Phoenix, AZ 85020
3 Beds
2 Baths
1,765 SqFt
Key Details
Sold Price $757,500
Property Type Single Family Home
Sub Type Patio Home
Listing Status Sold
Purchase Type For Sale
Square Footage 1,765 sqft
Price per Sqft $429
Subdivision The Pointe
MLS Listing ID 6715881
Sold Date 08/01/24
Style Spanish
Bedrooms 3
HOA Fees $115/mo
HOA Y/N Yes
Originating Board Arizona Regional Multiple Listing Service (ARMLS)
Year Built 1979
Annual Tax Amount $3,461
Tax Year 2023
Lot Size 5,380 Sqft
Acres 0.12
Property Description
With over $350k in high end renovations, this gorgeous home in the highly sought-after Pointe community is one you don't want to miss! Welcome to resort style living and just steps from hiking/biking trails, freeway access, restaurants, airport, shopping, entertainment, farmer's markets & more! Fully renovated custom home including includes white oak floors, hand glazed tile, custom cabinets and closet systems, AGA Italian stove, built-ins, high end finishes, and much more! Plus a gorgeous backyard with hot tub, fireplace, and putting green! Enjoy the perks of living in the Pointe community, including access to the Hilton River Ranch that has complimentary pool access for you and up to 3 guests plus discounts on rooms, dining, and the spa! Come see this one-of-a-kind dream home today!
Location
State AZ
County Maricopa
Community The Pointe
Direction From Glendale Ave: North on 16th St. East (right) on Belmont Ave. Continue on Belmont Ave as it turns into 18th St. East (right) onto Winter Dr. Home is last home on left.
Rooms
Other Rooms Library-Blt-in Bkcse, Family Room
Master Bedroom Downstairs
Den/Bedroom Plus 4
Separate Den/Office N
Interior
Interior Features Master Downstairs, Breakfast Bar, Roller Shields, Kitchen Island, Pantry, Double Vanity, Full Bth Master Bdrm, High Speed Internet
Heating Electric
Cooling Refrigeration, Programmable Thmstat, Ceiling Fan(s)
Flooring Tile, Wood
Fireplaces Type 1 Fireplace, Family Room
Fireplace Yes
Window Features Sunscreen(s),Dual Pane,Low-E,Mechanical Sun Shds,Wood Frames
SPA Heated,Private
Exterior
Exterior Feature Covered Patio(s), Patio
Garage Dir Entry frm Garage, Electric Door Opener
Garage Spaces 2.0
Garage Description 2.0
Fence Block, Wrought Iron
Pool None
Community Features Community Spa Htd, Community Spa, Community Pool Htd, Community Pool, Biking/Walking Path
Utilities Available APS
Amenities Available FHA Approved Prjct, Management, Rental OK (See Rmks), RV Parking, VA Approved Prjct
Waterfront No
View Mountain(s)
Roof Type Foam
Accessibility Zero-Grade Entry, Accessible Hallway(s)
Private Pool No
Building
Lot Description Sprinklers In Rear, Sprinklers In Front, Corner Lot, Gravel/Stone Front, Gravel/Stone Back, Grass Front, Synthetic Grass Back, Auto Timer H2O Front, Auto Timer H2O Back
Story 1
Unit Features Ground Level
Builder Name Gosnell
Sewer Sewer in & Cnctd, Public Sewer
Water City Water
Architectural Style Spanish
Structure Type Covered Patio(s),Patio
New Construction Yes
Schools
Elementary Schools Madison Heights Elementary School
Middle Schools Madison Richard Simis School
High Schools Camelback High School
School District Phoenix Union High School District
Others
HOA Name The Pointe
HOA Fee Include Insurance,Maintenance Grounds,Street Maint,Trash
Senior Community No
Tax ID 164-20-197
Ownership Fee Simple
Acceptable Financing Conventional, 1031 Exchange, FHA, VA Loan
Horse Property N
Listing Terms Conventional, 1031 Exchange, FHA, VA Loan
Financing Conventional
Read Less
Want to know what your home might be worth? Contact us for a FREE valuation!

Our team is ready to help you sell your home for the highest possible price ASAP

Copyright 2024 Arizona Regional Multiple Listing Service, Inc. All rights reserved.
Bought with My Home Group Real Estate







