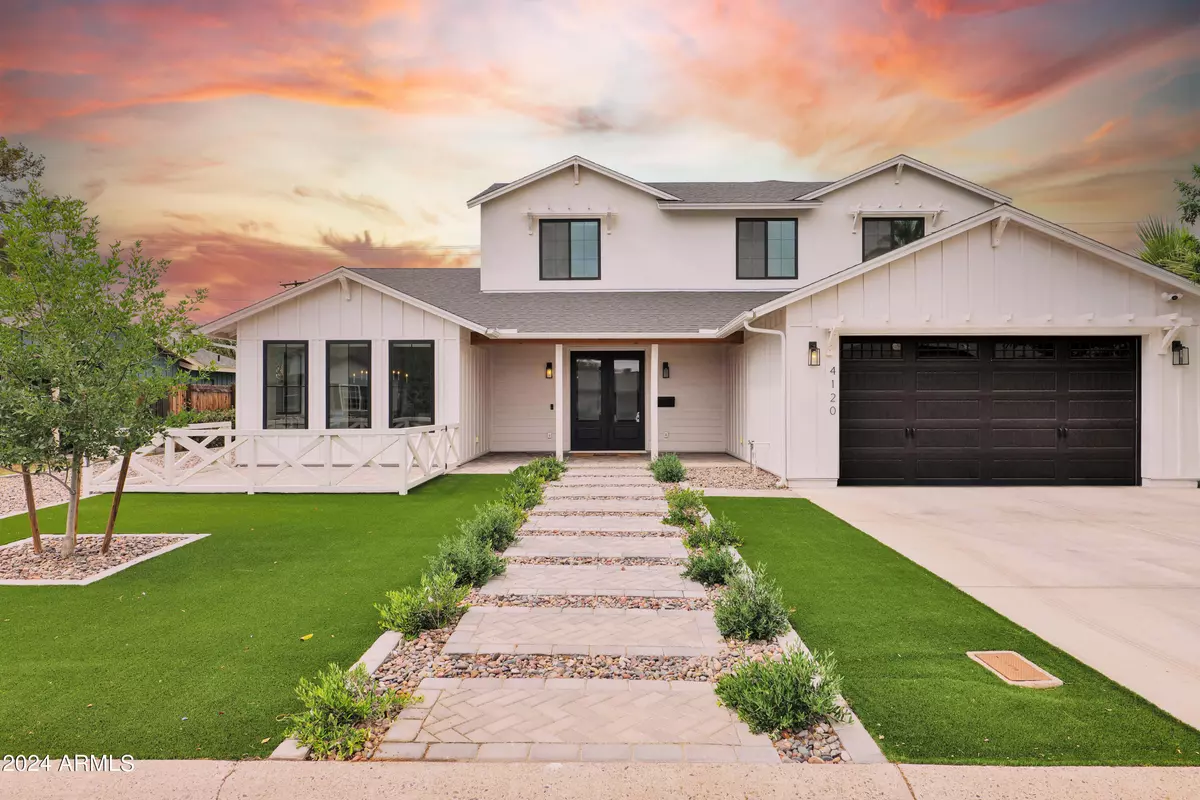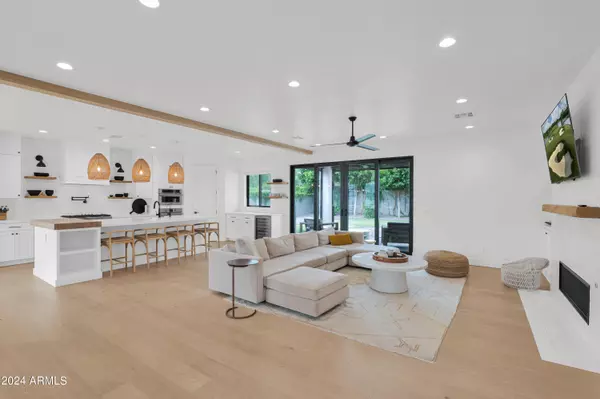$1,650,000
$1,775,000
7.0%For more information regarding the value of a property, please contact us for a free consultation.
4120 E FAIRMOUNT Avenue Phoenix, AZ 85018
4 Beds
3.5 Baths
3,566 SqFt
Key Details
Sold Price $1,650,000
Property Type Single Family Home
Sub Type Single Family - Detached
Listing Status Sold
Purchase Type For Sale
Square Footage 3,566 sqft
Price per Sqft $462
Subdivision Paramount Vista
MLS Listing ID 6706127
Sold Date 07/30/24
Style Other (See Remarks)
Bedrooms 4
HOA Y/N No
Originating Board Arizona Regional Multiple Listing Service (ARMLS)
Year Built 2021
Annual Tax Amount $5,364
Tax Year 2023
Lot Size 7,701 Sqft
Acres 0.18
Property Description
Beautifully appointed property in Arcadia Osborn that does not come to market often. Built in 2021, this home is washed in natural light with light oak flooring, wall detailing and power shades throughout the home. The beautiful chef's kitchen has a large quartz island with butcher block bar top, 60'' side by side refrigerator/freezer, professional gas range, two ovens, convection microwave, wine refrigerator and large walk-in pantry. Off from the kitchen is the formal dining with shiplap and detailed living room with tiled fireplace and large sliding glass doors. The main level oversized primary wing features a tranquil, spa like bathroom with underlit floating vanity, large soaking tub and rainfall shower. The large primary custom closet also includes a washer and dryer. An open second living area invites as you enter the second floor with full laundry room, two guest bedrooms and a fourth bedroom which acts as the second primary suite. With dual vanity and oversized tile shower the second primary lends itself to a number of household options. The perfectly manicured exterior of the home provides incredible character with mature landscaping providing truly liveable outdoor space.
Location
State AZ
County Maricopa
Community Paramount Vista
Rooms
Other Rooms Loft, Great Room
Master Bedroom Split
Den/Bedroom Plus 6
Separate Den/Office Y
Interior
Interior Features Master Downstairs, Eat-in Kitchen, 9+ Flat Ceilings, Kitchen Island, Pantry, 2 Master Baths, Double Vanity, Full Bth Master Bdrm, Separate Shwr & Tub, High Speed Internet, Smart Home
Heating Electric
Cooling Refrigeration, Programmable Thmstat, Ceiling Fan(s)
Flooring Carpet, Tile, Wood
Fireplaces Type 1 Fireplace, Exterior Fireplace, Fire Pit, Family Room, Gas
Fireplace Yes
Window Features Dual Pane,Low-E,Mechanical Sun Shds,Vinyl Frame
SPA None
Exterior
Exterior Feature Covered Patio(s), Playground, Patio
Garage Electric Door Opener, RV Gate, RV Access/Parking
Garage Spaces 2.0
Garage Description 2.0
Fence Block, Wood
Pool None
Utilities Available SRP, SW Gas
Amenities Available None
Waterfront No
Roof Type Composition,Rolled/Hot Mop
Private Pool No
Building
Lot Description Sprinklers In Rear, Desert Back, Desert Front, Grass Back
Story 2
Builder Name BKC
Sewer Public Sewer
Water City Water
Architectural Style Other (See Remarks)
Structure Type Covered Patio(s),Playground,Patio
New Construction Yes
Schools
Elementary Schools Tavan Elementary School
Middle Schools Ingleside Middle School
High Schools Arcadia High School
School District Scottsdale Unified District
Others
HOA Fee Include No Fees
Senior Community No
Tax ID 127-17-089
Ownership Fee Simple
Acceptable Financing Conventional, VA Loan
Horse Property N
Listing Terms Conventional, VA Loan
Financing Other
Special Listing Condition N/A, Owner/Agent
Read Less
Want to know what your home might be worth? Contact us for a FREE valuation!

Our team is ready to help you sell your home for the highest possible price ASAP

Copyright 2024 Arizona Regional Multiple Listing Service, Inc. All rights reserved.
Bought with Real Broker







