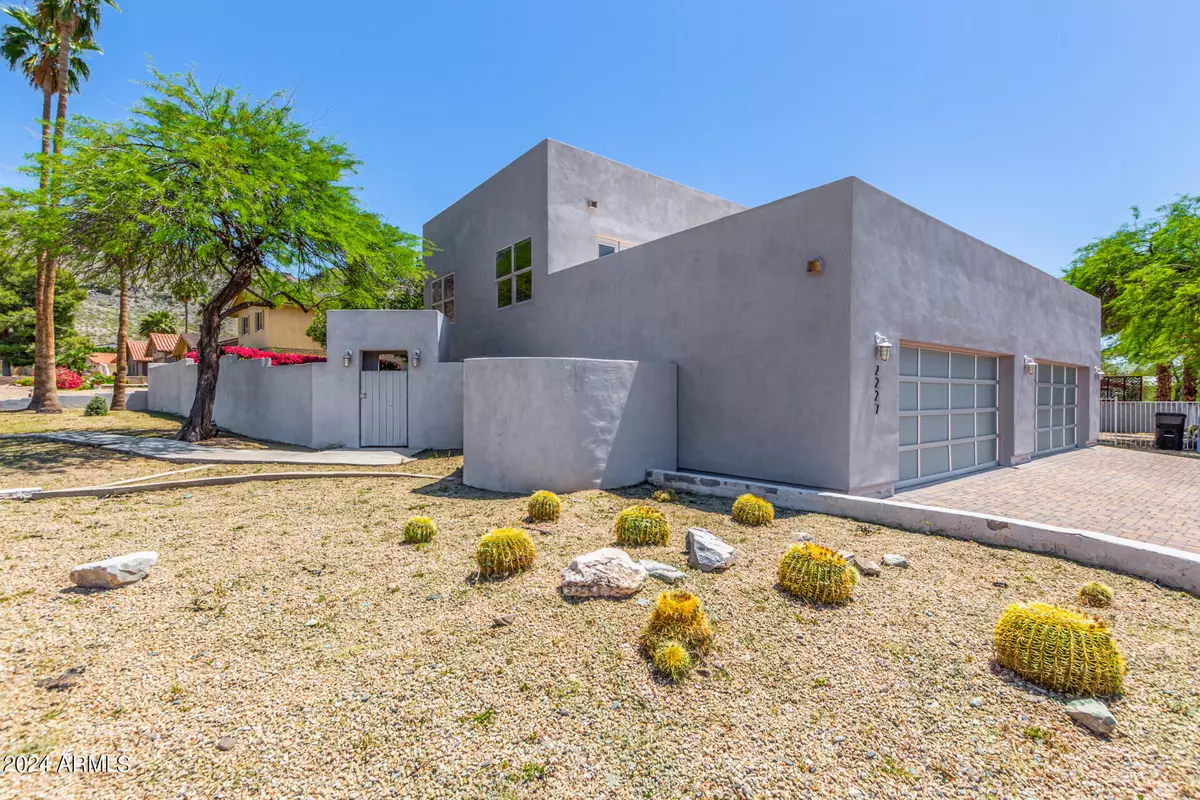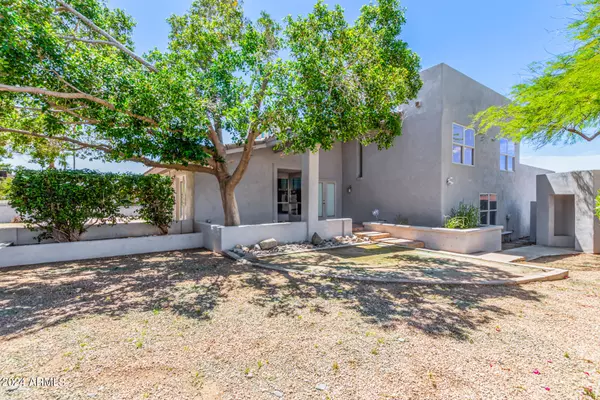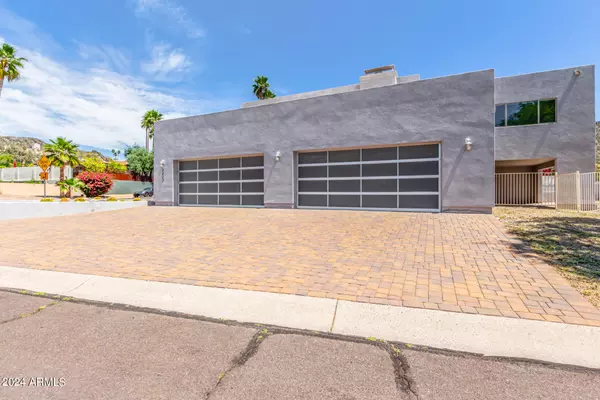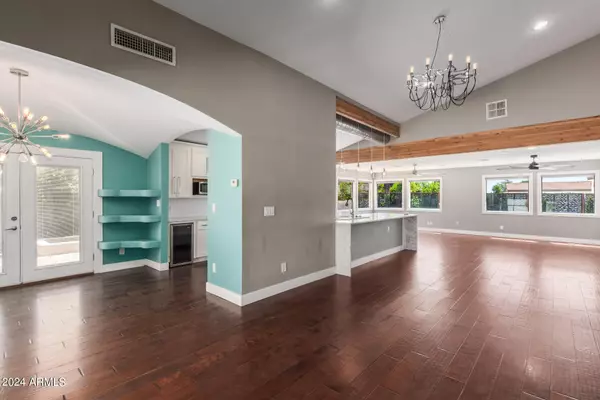$1,118,000
$1,450,000
22.9%For more information regarding the value of a property, please contact us for a free consultation.
2227 E ORANGEWOOD Avenue Phoenix, AZ 85020
5 Beds
3 Baths
3,603 SqFt
Key Details
Sold Price $1,118,000
Property Type Single Family Home
Sub Type Single Family - Detached
Listing Status Sold
Purchase Type For Sale
Square Footage 3,603 sqft
Price per Sqft $310
MLS Listing ID 6693417
Sold Date 07/01/24
Style Ranch
Bedrooms 5
HOA Y/N No
Originating Board Arizona Regional Multiple Listing Service (ARMLS)
Year Built 1973
Annual Tax Amount $6,296
Tax Year 2023
Lot Size 0.318 Acres
Acres 0.32
Property Description
Appraised for $1,475,000 in March 2024. You've just found the perfect home nestled on a PRIME corner lot! This outstanding gem with a 4-car garage promotes a cozy living experience. Sleek interior boasts a formal dining room and a HUGE great room adorned with pre-wired surround sound. Picture & dual pane windows, wood & tile flooring, upscale ceiling fans, designer paint, vaulted ceilings, and stylish light fixtures enrich the overall ambiance. Immaculate kitchen provides stainless steel appliances, plenty of cabinets with crown moulding, granite counters, subway tile backsplash, and a waterfall island with a breakfast bar. Owner's retreat showcases balcony access overlooking all of Phoenix, a walk-in closet, an ensuite with dual sinks, and a large enclosed glass shower. Two of the secondary bedrooms have backyard access. Enjoy stunning mountain views from the spacious backyard, which includes an open patio and a covered patio. Words truly don't do justice to this remarkable property. You must see it in person to fully appreciate its beauty!
Location
State AZ
County Maricopa
Direction Head South on N Tatum Blvd. Right onto E Lincoln Dr. Right to stay on E Lincoln Dr. Right onto N 22nd St. Right onto E Orangewood Ave. Home will be on the right.
Rooms
Other Rooms Loft, Great Room
Basement Finished
Master Bedroom Upstairs
Den/Bedroom Plus 6
Separate Den/Office N
Interior
Interior Features Upstairs, Eat-in Kitchen, Breakfast Bar, Vaulted Ceiling(s), Kitchen Island, 3/4 Bath Master Bdrm, Double Vanity, High Speed Internet
Heating Electric
Cooling Refrigeration, Ceiling Fan(s)
Flooring Carpet, Tile, Wood
Fireplaces Type 1 Fireplace
Fireplace Yes
Window Features Dual Pane
SPA None
Laundry WshrDry HookUp Only
Exterior
Exterior Feature Balcony, Covered Patio(s), Patio, Private Yard
Garage Dir Entry frm Garage, Electric Door Opener
Garage Spaces 4.0
Garage Description 4.0
Fence Block, Wrought Iron
Pool None
Utilities Available SRP
Amenities Available None
Waterfront No
View Mountain(s)
Roof Type Tile,Built-Up
Private Pool No
Building
Lot Description Corner Lot, Desert Front, Gravel/Stone Front, Gravel/Stone Back
Story 2
Builder Name Unknown
Sewer Public Sewer
Water City Water
Architectural Style Ranch
Structure Type Balcony,Covered Patio(s),Patio,Private Yard
New Construction Yes
Schools
Elementary Schools Madison Heights Elementary School
Middle Schools Phoenix Coding Academy
High Schools Camelback High School
School District Phoenix Union High School District
Others
HOA Fee Include No Fees
Senior Community No
Tax ID 164-29-005-D
Ownership Fee Simple
Acceptable Financing Conventional, 1031 Exchange
Horse Property N
Listing Terms Conventional, 1031 Exchange
Financing Conventional
Read Less
Want to know what your home might be worth? Contact us for a FREE valuation!

Our team is ready to help you sell your home for the highest possible price ASAP

Copyright 2024 Arizona Regional Multiple Listing Service, Inc. All rights reserved.
Bought with Platinum Luxury Real Estate LLC







