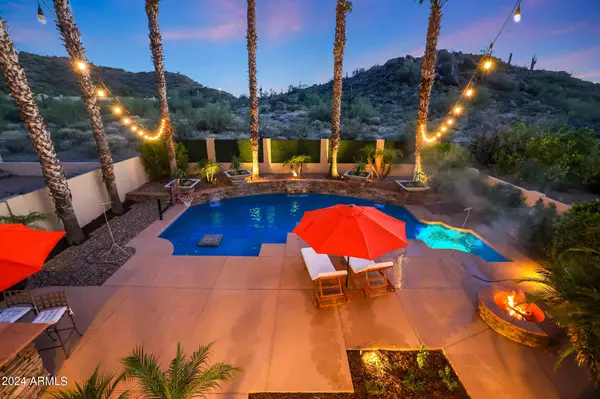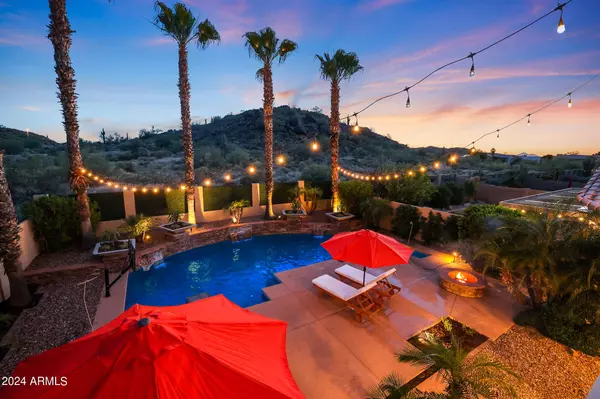$799,900
$799,900
For more information regarding the value of a property, please contact us for a free consultation.
20402 N 17TH Place Phoenix, AZ 85024
3 Beds
2.5 Baths
2,248 SqFt
Key Details
Sold Price $799,900
Property Type Single Family Home
Sub Type Single Family - Detached
Listing Status Sold
Purchase Type For Sale
Square Footage 2,248 sqft
Price per Sqft $355
Subdivision Scarlett Canyon
MLS Listing ID 6709911
Sold Date 07/01/24
Style Ranch
Bedrooms 3
HOA Fees $18/qua
HOA Y/N Yes
Originating Board Arizona Regional Multiple Listing Service (ARMLS)
Year Built 1995
Annual Tax Amount $2,758
Tax Year 2023
Lot Size 5,696 Sqft
Acres 0.13
Property Description
Entering this picturesque community, an immediate feeling you're driving into a uniquely special place washes over you. The natural desert preserve is robust w/ Saguaro, Ocotillo & Barrel Cacti, Palo Verde & Mesquite trees, Quail & Cottontails, vast walking trails & buttes nestled throughout. The home itself will knock your socks off! It backs to 2 beautiful buttes showcasing magical views of sunsets beyond the palm trees & impressive boulders. Enjoy it all from the oversized, phenomenal, heated pebble tech pool while lounging on the Baja shelf under an umbrella listening to waterfalls & while the misters cool off the patio. Lower the shades if you're looking for some relief from the heat while cooking at the built-in BBQ w/ sink & mini fridge. At night, enjoy the balcony under the stars! Inside the home, there is an office downstairs, off the entry, w/ beautiful custom cabinetry & granite desk space. The powder room has matching custom cabinets & is more spacious than most. As you venture further into the home, the floorplan opens to the living room, dining area & kitchen w/ granite countertops/backsplash, natural stone accents, an island, breakfast bar & a nice sized pantry. You will also be able to enjoy the gorgeous views of the buttes as well as the beautiful professionally landscaped backyard.
Inside the home, there is an office downstairs, off the entry, w/ beautiful custom cabinetry & granite desk space. The powder room has matching custom cabinets & is more spacious than most. As you venture further into the home, the floorplan opens to the living room, dining area & kitchen w/ granite countertops/backsplash, natural stone accents, an island, breakfast bar & a nice-sized walk-in pantry. You will also be able to enjoy the gorgeous views of the buttes as well as the beautiful professionally landscaped backyard. The yard is fully self-watering with a newly upgraded drip system.
Making your way up the stairs, you will immediately come across the huge loft where you may view the gorgeous buttes, or you may exit to the large balcony. Want to get downstairs from the balcony instead of going through the home? Just venture down the exterior spiral staircase. Or you can make your way into the other 3 bedrooms (including the primary bedroom w/ an en suite bathroom), or the guest bathroom. Both bathrooms have been beautifully upgraded for a more modern feel. The primary bath has a separate garden tub & shower, dual sinks, a water closet & an unexpected storage closet just beyond the water closet w/ shelving. This would be a great place to hide your valuables since it is not a normal feature in most homes! Was it mentioned that there are views of the mountains from the upstairs windows facing the front of the home too? You'll never be far from nature in this setting!
Some other features of the home include surround sound, flush speakers that are also on the patio, a custom-made dog kennel in the living room that perfectly blends into the living room decor which includes more custom stonework and shelves. There is also a "doggy door" for your pet's convenience. A new Bosch dishwasher was installed in 2022. The Samsung French door black stainless refrigerator, with ice maker and water distribution on the door as well as separate designated produce drawer and freezer drawer, was also installed in 2022. New insulating window shades were installed in the primary bedroom in 2024. (Please note: Currently, the fireplace is used for candles only. More info will be provided to anyone with questions regarding that.)
Location
State AZ
County Maricopa
Community Scarlett Canyon
Direction From 16th St & Beardsley, go North. Turn East (Right) on Montoya. Turn Right on 17th Place and the house will be on the Right.
Rooms
Other Rooms Loft
Master Bedroom Upstairs
Den/Bedroom Plus 5
Separate Den/Office Y
Interior
Interior Features Upstairs, Breakfast Bar, Kitchen Island, Double Vanity, Full Bth Master Bdrm, Separate Shwr & Tub, High Speed Internet, Granite Counters
Heating Natural Gas
Cooling Refrigeration
Flooring Carpet, Stone, Tile
Fireplaces Type Other (See Remarks)
Window Features Sunscreen(s),Dual Pane
SPA Heated,Private
Exterior
Exterior Feature Balcony, Covered Patio(s), Misting System, Patio, Built-in Barbecue
Garage Attch'd Gar Cabinets, Electric Door Opener
Garage Spaces 2.0
Garage Description 2.0
Fence Block, Wrought Iron
Pool Play Pool, Heated, Private
Community Features Biking/Walking Path
Utilities Available APS, SW Gas
Amenities Available Management
Waterfront No
View Mountain(s)
Roof Type Tile
Private Pool Yes
Building
Lot Description Sprinklers In Rear, Sprinklers In Front, Desert Front, Auto Timer H2O Front, Auto Timer H2O Back
Story 2
Builder Name Trend Homes
Sewer Sewer in & Cnctd, Sewer - Available, Public Sewer
Water City Water
Architectural Style Ranch
Structure Type Balcony,Covered Patio(s),Misting System,Patio,Built-in Barbecue
New Construction Yes
Schools
Elementary Schools Boulder Creek Elementary School - Phoenix
Middle Schools Mountain Trail Middle School
High Schools Pinnacle High School
School District Paradise Valley Unified District
Others
HOA Name SCARLETT CANYON HOA
HOA Fee Include Maintenance Grounds
Senior Community No
Tax ID 213-05-232
Ownership Fee Simple
Acceptable Financing Conventional, VA Loan
Horse Property N
Listing Terms Conventional, VA Loan
Financing Conventional
Read Less
Want to know what your home might be worth? Contact us for a FREE valuation!

Our team is ready to help you sell your home for the highest possible price ASAP

Copyright 2024 Arizona Regional Multiple Listing Service, Inc. All rights reserved.
Bought with Real Broker







