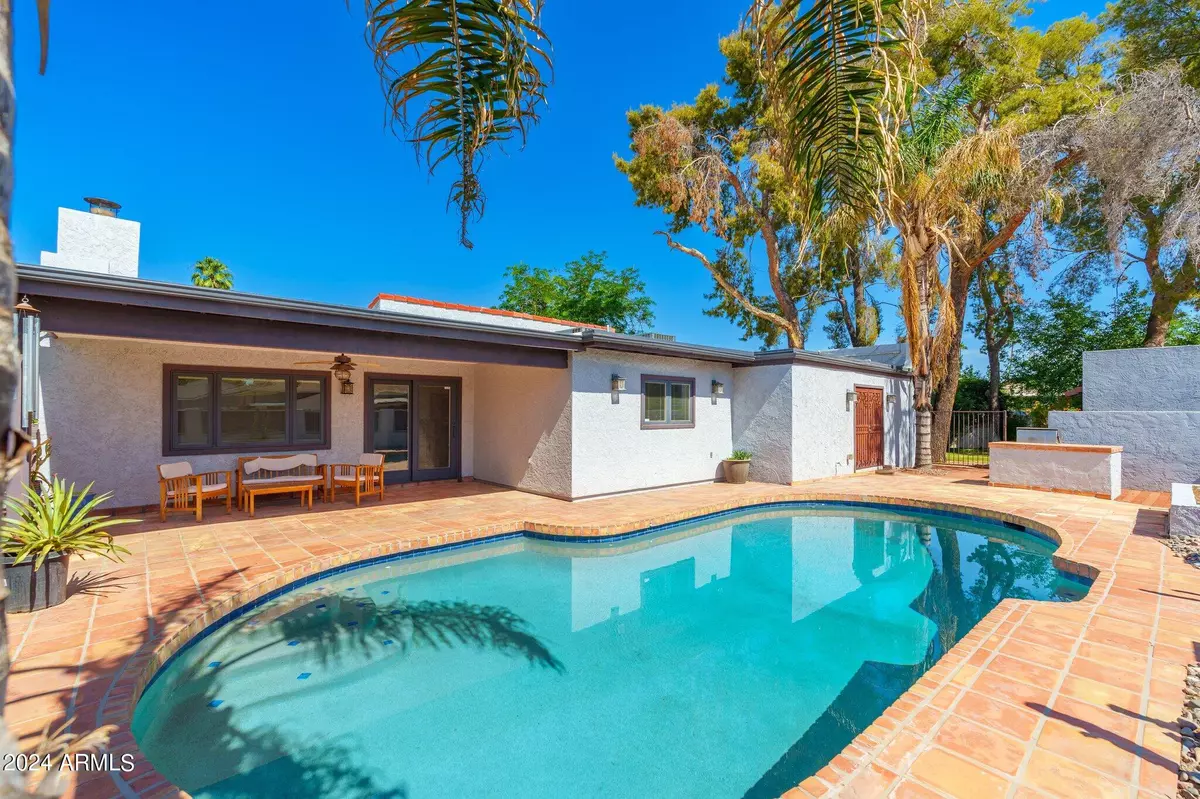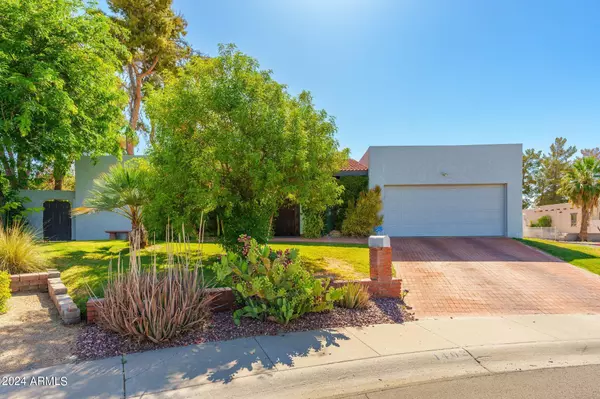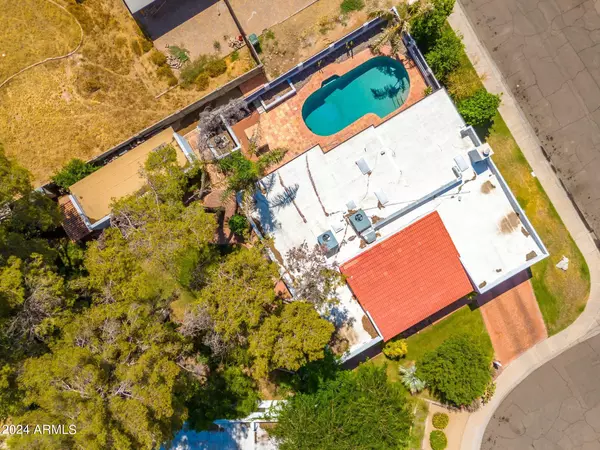$715,000
$725,000
1.4%For more information regarding the value of a property, please contact us for a free consultation.
1402 W MCLELLAN Boulevard Phoenix, AZ 85013
4 Beds
2.5 Baths
2,169 SqFt
Key Details
Sold Price $715,000
Property Type Single Family Home
Sub Type Single Family - Detached
Listing Status Sold
Purchase Type For Sale
Square Footage 2,169 sqft
Price per Sqft $329
Subdivision Las Palmas Unit 2 Amd
MLS Listing ID 6712657
Sold Date 06/28/24
Style Spanish
Bedrooms 4
HOA Y/N No
Originating Board Arizona Regional Multiple Listing Service (ARMLS)
Year Built 1978
Annual Tax Amount $4,042
Tax Year 2023
Lot Size 10,589 Sqft
Acres 0.24
Property Description
This home needs to be on your MUST-SEE list!!! It is a meticulously cared for 4 bedrooms, 2.5 bath, 2 car garage (with built in storage), sparkling pool, built-in BBQ island, detached office/guest quarters and so much more. This home has many upgrades / features that will invoke feelings of comfort and serenity. Let's start with the smart items like a new roof in 2022, energy efficient Pella dual-pane windows with interior blinds throughout, remodeled kitchen with custom cabinetry and the separate detached building (complete with an office that has a wall unit, storage room, and a workroom.) which is in HIGH demand. The kitchen features granite countertops, newer appliances (including dual ovens and a wine fridge), a pantry, an island with storage and an open floor plan that flows into the family room. Now let's venture to the designer touches that will grasp your heart. The stunning vaulted ceiling entryway features beams and tongue & groove detailing. The common areas showcase beautiful Saltillo tile, while the bedrooms feature hand-scraped hardwood floors. You are going to love the walk-in closets, custom iron screen doors at the entry and master bedroom and ceiling fans throughout. The landscaping is breathtaking with a mix of low water use native plants, fruit trees, and mature vegetation that is incredibly green. This home is excellent for gathering/entertaining or as your own personal sanctuary. Last but not least is this home's convenient location. It is close to easy freeway access, light rail, shopping, excellent schools, things to do (Palo Verde Golf Course, hiking, bars, Uptown Farmer's Market), major employers and some of the valleys' best dining (Hatch It: Green Chile Burgers & Tacos, Thai E-San, Lux Central).
Location
State AZ
County Maricopa
Community Las Palmas Unit 2 Amd
Direction Head South to Mclellan and turn left. Your new escrow is on the left.
Rooms
Other Rooms Guest Qtrs-Sep Entrn, Separate Workshop, Great Room, Family Room
Den/Bedroom Plus 5
Separate Den/Office Y
Interior
Interior Features Eat-in Kitchen, Drink Wtr Filter Sys, Vaulted Ceiling(s), Kitchen Island, Pantry, 3/4 Bath Master Bdrm, High Speed Internet, Granite Counters
Heating Electric
Cooling Refrigeration, Ceiling Fan(s)
Flooring Tile, Wood
Fireplaces Type 1 Fireplace, Family Room
Fireplace Yes
Window Features Dual Pane
SPA None
Exterior
Exterior Feature Covered Patio(s), Patio, Private Yard, Storage, Built-in Barbecue
Garage Dir Entry frm Garage, Electric Door Opener
Garage Spaces 2.0
Garage Description 2.0
Fence Block, Wood
Pool Private
Utilities Available SRP
Amenities Available None
Waterfront No
Roof Type Tile,Foam
Private Pool Yes
Building
Lot Description Sprinklers In Rear, Sprinklers In Front, Corner Lot, Grass Front, Grass Back
Story 1
Builder Name UNKNOWN
Sewer Public Sewer
Water City Water
Architectural Style Spanish
Structure Type Covered Patio(s),Patio,Private Yard,Storage,Built-in Barbecue
Schools
Elementary Schools Washington Elementary School - Phoenix
Middle Schools Maryland Elementary School
High Schools Glendale High School
School District Glendale Union High School District
Others
HOA Fee Include No Fees
Senior Community No
Tax ID 156-24-104
Ownership Fee Simple
Acceptable Financing Conventional, FHA, VA Loan
Horse Property N
Listing Terms Conventional, FHA, VA Loan
Financing Conventional
Read Less
Want to know what your home might be worth? Contact us for a FREE valuation!

Our team is ready to help you sell your home for the highest possible price ASAP

Copyright 2024 Arizona Regional Multiple Listing Service, Inc. All rights reserved.
Bought with Omni Homes International







