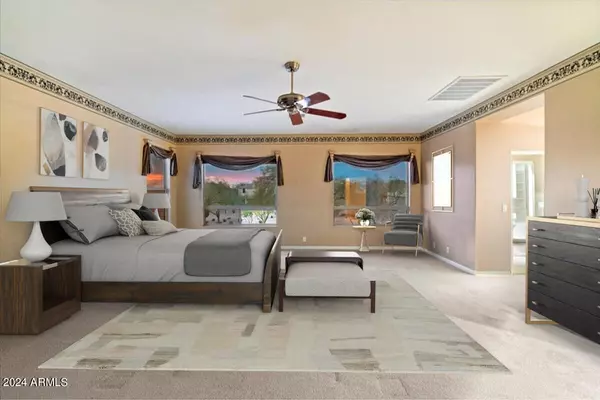$1,040,000
$1,100,000
5.5%For more information regarding the value of a property, please contact us for a free consultation.
5548 E Via Montoya Drive Phoenix, AZ 85054
5 Beds
3 Baths
3,760 SqFt
Key Details
Sold Price $1,040,000
Property Type Single Family Home
Sub Type Single Family - Detached
Listing Status Sold
Purchase Type For Sale
Square Footage 3,760 sqft
Price per Sqft $276
Subdivision Desert Ridge Lot 26
MLS Listing ID 6679375
Sold Date 06/27/24
Style Santa Barbara/Tuscan
Bedrooms 5
HOA Fees $22
HOA Y/N Yes
Originating Board Arizona Regional Multiple Listing Service (ARMLS)
Year Built 1998
Annual Tax Amount $6,010
Tax Year 2023
Lot Size 8,834 Sqft
Acres 0.2
Property Description
Indulge in luxury living within this Tuscan-style 5-bed, 3-bath home located in Desert Ridge. Situated on a premium lot with no neighbors behind, this home offers unparalleled privacy. Inside, revel in the open-concept layout, perfect for modern living, complemented by sophisticated formal living and dining areas. Convenience meets elegance with a main floor bedroom & full bath. Step into a fully remodeled backyard oasis to enjoy a built-in spa, pool, fire pit, & travertine pavers, all surrounded by lush desert landscaping. Upstairs, discover spacious carpeted bedrooms, including a luxurious primary suite with a walk-in closet, dual sinks, & a separate shower & soaking tub. This stunning abode presents the epitome of luxury living, offering a retreat for those seeking comfort & style.
Location
State AZ
County Maricopa
Community Desert Ridge Lot 26
Direction On Tatum turn East on Ranger and head straight to 55th Street. Turn right on 55th street and head south and then left on Via Montoya Dr.
Rooms
Master Bedroom Upstairs
Den/Bedroom Plus 5
Separate Den/Office N
Interior
Interior Features Upstairs, Eat-in Kitchen, Breakfast Bar, Kitchen Island, Pantry, Double Vanity, Full Bth Master Bdrm, Separate Shwr & Tub
Heating Natural Gas
Cooling Refrigeration
Flooring Carpet, Tile
Fireplaces Type 1 Fireplace
Fireplace Yes
Window Features Sunscreen(s)
SPA Heated,Private
Exterior
Exterior Feature Patio
Garage Attch'd Gar Cabinets, Dir Entry frm Garage, Extnded Lngth Garage
Garage Spaces 3.0
Garage Description 3.0
Fence Block, Wrought Iron
Pool Heated, Private
Community Features Golf, Biking/Walking Path
Utilities Available APS, SW Gas
Amenities Available Management
Waterfront No
Roof Type Tile
Accessibility Bath Grab Bars
Private Pool Yes
Building
Lot Description Desert Back, Desert Front
Story 2
Builder Name UNK
Sewer Public Sewer
Water City Water
Architectural Style Santa Barbara/Tuscan
Structure Type Patio
New Construction Yes
Schools
Elementary Schools Desert Trails Elementary School
Middle Schools Explorer Middle School
High Schools Pinnacle High School
School District Paradise Valley Unified District
Others
HOA Name Desert Ridge
HOA Fee Include Maintenance Grounds
Senior Community No
Tax ID 212-37-331
Ownership Fee Simple
Acceptable Financing Conventional, FHA, VA Loan
Horse Property N
Listing Terms Conventional, FHA, VA Loan
Financing Conventional
Read Less
Want to know what your home might be worth? Contact us for a FREE valuation!

Our team is ready to help you sell your home for the highest possible price ASAP

Copyright 2024 Arizona Regional Multiple Listing Service, Inc. All rights reserved.
Bought with Coldwell Banker Realty







