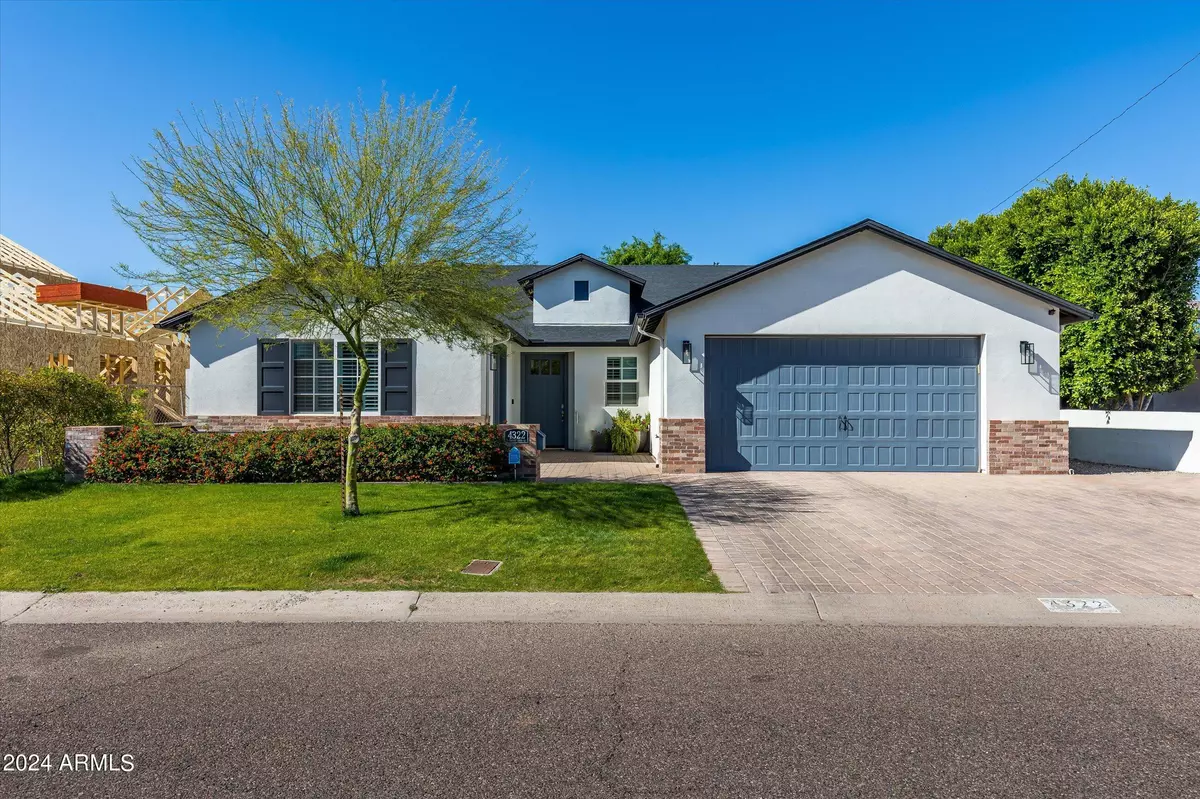$1,599,000
$1,599,000
For more information regarding the value of a property, please contact us for a free consultation.
4322 E CHEERY LYNN Road Phoenix, AZ 85018
4 Beds
3 Baths
2,852 SqFt
Key Details
Sold Price $1,599,000
Property Type Single Family Home
Sub Type Single Family - Detached
Listing Status Sold
Purchase Type For Sale
Square Footage 2,852 sqft
Price per Sqft $560
Subdivision Leroy Vista
MLS Listing ID 6690735
Sold Date 06/04/24
Style Contemporary,Ranch
Bedrooms 4
HOA Y/N No
Originating Board Arizona Regional Multiple Listing Service (ARMLS)
Year Built 2019
Annual Tax Amount $3,615
Tax Year 2023
Lot Size 9,060 Sqft
Acres 0.21
Property Description
Welcome to 85018 and the heart of Arcadia Lite! This stunning 4-bedroom, 3-bathroom home is nestled on an idyllic neighborhood street and boasts 2,852 square feet of luxurious living space, perfect for families and entertainers alike. Step into the bright and airy open-concept living area, where natural light floods through expansive windows, illuminating the stylish design and modern finishes throughout. The chefs kitchen features top of the line appliances and over sized kitchen island perfect for family gatherings. The generously sized primary bedroom offers a tranquil retreat, complete with a spa-like ensuite bathroom and a walk-in closet, providing ample storage space. Each of the remaining bedrooms also feature walk-in closets ensuring everyone has plenty of room to spread o out and relax. Whether you're hosting gatherings with friends or enjoying a quiet evening of Netflix, this home offers the perfect blend of comfort and sophistication. Situated in the highly sought-after Arcadia Lite neighborhood, this property offers exceptional value and convenience. With its prime location near top-rated schools, trendy restaurants, and vibrant shopping and Sky Harbor International Airport , you'll enjoy the best that Phoenix has to offer right at your doorstep.
Location
State AZ
County Maricopa
Community Leroy Vista
Rooms
Other Rooms Great Room
Master Bedroom Split
Den/Bedroom Plus 4
Separate Den/Office N
Interior
Interior Features Eat-in Kitchen, 9+ Flat Ceilings, No Interior Steps, Soft Water Loop, Vaulted Ceiling(s), Kitchen Island, Pantry, Double Vanity, Full Bth Master Bdrm, Separate Shwr & Tub, High Speed Internet
Heating Electric
Cooling Refrigeration, Ceiling Fan(s)
Flooring Carpet, Tile
Fireplaces Number No Fireplace
Fireplaces Type None
Fireplace No
Window Features Low-E,Triple Pane Windows
SPA None
Laundry WshrDry HookUp Only
Exterior
Exterior Feature Covered Patio(s), Patio, Private Yard
Garage Electric Door Opener
Garage Spaces 2.0
Garage Description 2.0
Fence Block
Pool None
Amenities Available None
Roof Type Composition
Private Pool No
Building
Lot Description Sprinklers In Rear, Sprinklers In Front, Grass Front, Grass Back, Auto Timer H2O Front, Auto Timer H2O Back
Story 1
Builder Name Montecito Homes
Sewer Public Sewer
Water City Water
Architectural Style Contemporary, Ranch
Structure Type Covered Patio(s),Patio,Private Yard
New Construction No
Schools
Elementary Schools Tavan Elementary School
Middle Schools Ingleside Middle School
High Schools Arcadia High School
School District Scottsdale Unified District
Others
HOA Fee Include No Fees
Senior Community No
Tax ID 127-12-079
Ownership Fee Simple
Acceptable Financing Conventional, FHA, VA Loan
Horse Property N
Listing Terms Conventional, FHA, VA Loan
Financing Cash
Read Less
Want to know what your home might be worth? Contact us for a FREE valuation!

Our team is ready to help you sell your home for the highest possible price ASAP

Copyright 2024 Arizona Regional Multiple Listing Service, Inc. All rights reserved.
Bought with Keller Williams Integrity First







