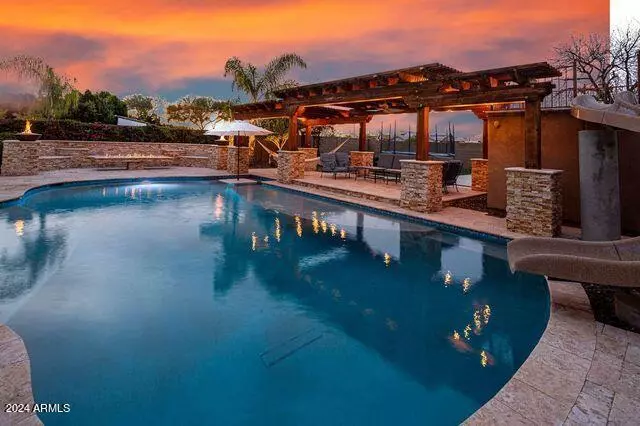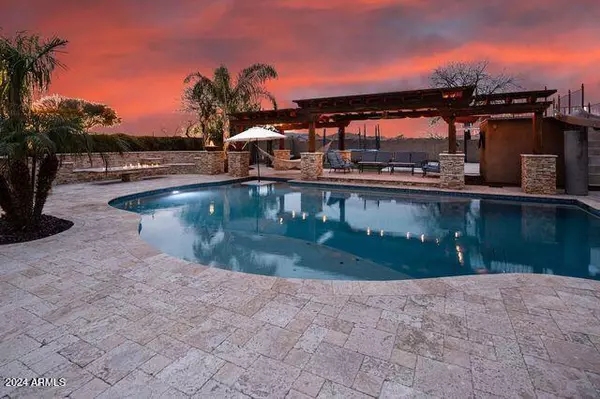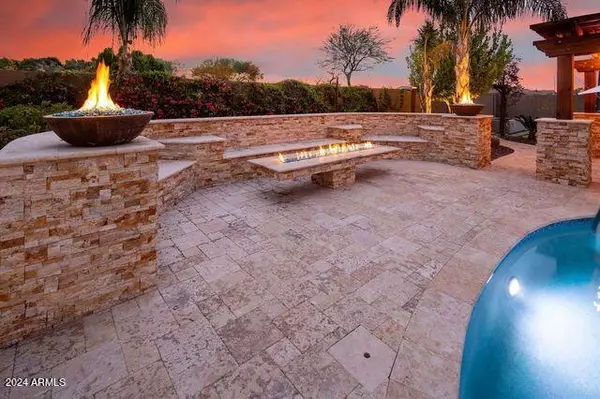$1,350,000
$1,350,000
For more information regarding the value of a property, please contact us for a free consultation.
3276 E AZALEA Drive Gilbert, AZ 85298
5 Beds
3.5 Baths
4,369 SqFt
Key Details
Sold Price $1,350,000
Property Type Single Family Home
Sub Type Single Family - Detached
Listing Status Sold
Purchase Type For Sale
Square Footage 4,369 sqft
Price per Sqft $308
Subdivision Bridges At Gilbert
MLS Listing ID 6685359
Sold Date 06/04/24
Style Santa Barbara/Tuscan
Bedrooms 5
HOA Fees $116/qua
HOA Y/N Yes
Originating Board Arizona Regional Multiple Listing Service (ARMLS)
Year Built 2014
Annual Tax Amount $4,837
Tax Year 2023
Lot Size 0.330 Acres
Acres 0.33
Property Description
Close your eyes & imagine this...Your dream home in The Bridges, where elegance meets intimate comfort. Walk into expansive towering ceilings & an inviting open feel, leading to a backyard paradise designed for ultimate relaxation & entertainment. A large sparkling pool awaits. Unwind in your hammock under the pergola or slide into the pool for a little more fun. A lush tranquil garden escape, basketball court & fire features add to the outdoor allure. Located near Gilbert Regional Park, upscale dining, San Tan Mall & an exclusive golf club, your home combines convenience with resort-style living every day. Your perfect retreat basking in the warm sun, hosting gatherings on a cool night around the fire, or simply enjoying serene moments in a beautifully crafted outdoor oasis. Welcome Home
Location
State AZ
County Maricopa
Community Bridges At Gilbert
Direction From Higley Rd & E Queen Creek Rd, South on Higley Rd, East on Bridges Blvd, Right on Bridalvail Dr, Right on E Azalea Dr. Home is on the Right hand side.
Rooms
Other Rooms Loft, Great Room, Media Room
Master Bedroom Split
Den/Bedroom Plus 7
Separate Den/Office Y
Interior
Interior Features Master Downstairs, Eat-in Kitchen, 9+ Flat Ceilings, Soft Water Loop, Kitchen Island, Double Vanity, Full Bth Master Bdrm, Separate Shwr & Tub, High Speed Internet, Granite Counters
Heating Natural Gas
Cooling Refrigeration
Flooring Carpet, Tile, Wood
Fireplaces Type Exterior Fireplace, Fire Pit
Fireplace Yes
Window Features Vinyl Frame,Double Pane Windows
SPA None
Exterior
Exterior Feature Gazebo/Ramada, Patio, Sport Court(s), Built-in Barbecue
Garage Dir Entry frm Garage, Electric Door Opener, Extnded Lngth Garage
Garage Spaces 3.0
Garage Description 3.0
Fence Block
Pool Play Pool, Heated, Private
Community Features Playground, Biking/Walking Path
Utilities Available SRP
Amenities Available Management
Waterfront No
Roof Type Tile
Private Pool Yes
Building
Lot Description Synthetic Grass Frnt, Synthetic Grass Back
Story 2
Builder Name PULTE HOMES
Sewer Public Sewer
Water City Water
Architectural Style Santa Barbara/Tuscan
Structure Type Gazebo/Ramada,Patio,Sport Court(s),Built-in Barbecue
Schools
Elementary Schools Bridges Elementary School
Middle Schools Sossaman Middle School
High Schools Higley High School
School District Higley Unified District
Others
HOA Name The Bridges CCMC
HOA Fee Include Maintenance Grounds
Senior Community No
Tax ID 304-88-337
Ownership Fee Simple
Acceptable Financing Conventional, 1031 Exchange, FHA, VA Loan
Horse Property N
Listing Terms Conventional, 1031 Exchange, FHA, VA Loan
Financing Other
Read Less
Want to know what your home might be worth? Contact us for a FREE valuation!

Our team is ready to help you sell your home for the highest possible price ASAP

Copyright 2024 Arizona Regional Multiple Listing Service, Inc. All rights reserved.
Bought with My Home Group Real Estate







