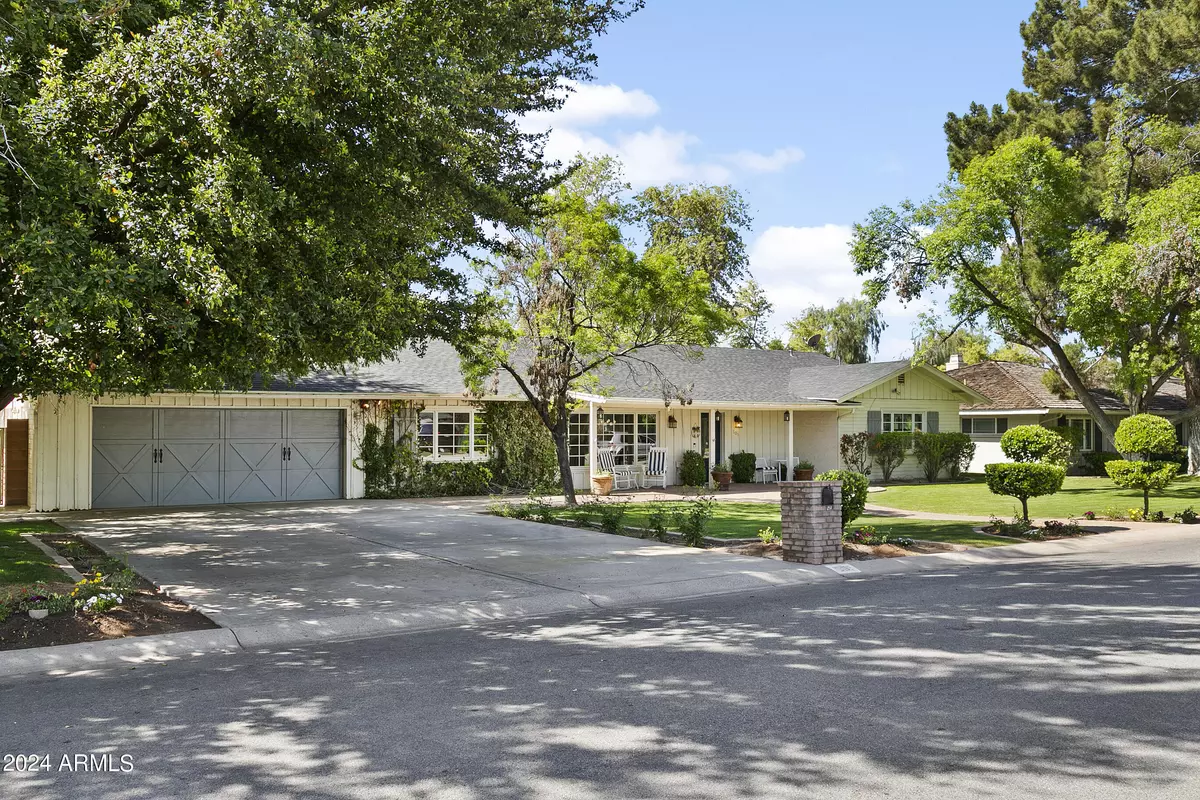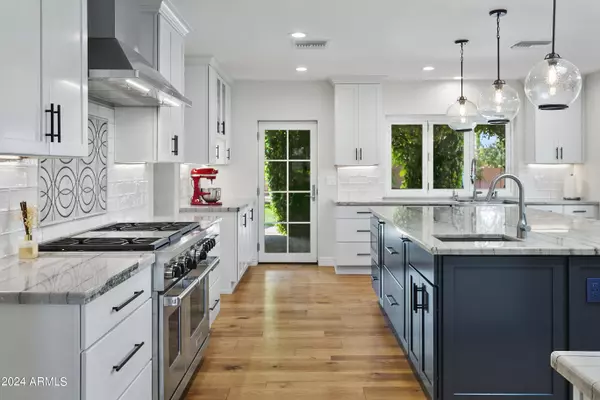$1,437,000
$1,299,000
10.6%For more information regarding the value of a property, please contact us for a free consultation.
501 W MCLELLAN Boulevard Phoenix, AZ 85013
4 Beds
3 Baths
3,231 SqFt
Key Details
Sold Price $1,437,000
Property Type Single Family Home
Sub Type Single Family - Detached
Listing Status Sold
Purchase Type For Sale
Square Footage 3,231 sqft
Price per Sqft $444
Subdivision Meadows
MLS Listing ID 6692388
Sold Date 05/31/24
Bedrooms 4
HOA Y/N No
Originating Board Arizona Regional Multiple Listing Service (ARMLS)
Year Built 1955
Annual Tax Amount $6,822
Tax Year 2023
Lot Size 0.338 Acres
Acres 0.34
Property Description
Welcome to your dream home in one of central Phoenix's most coveted neighborhoods! This stunning remodel boasts over 3200 square feet of luxurious living space, perfectly tailored for modern comfort and style. With 4 bedrooms, 3 bathrooms, and an array of upscale features, this meticulously updated home offers unparalleled comfort and sophistication. Step inside to discover an open and reconfigured floor plan that seamlessly blends elegance with functionality. The fully remodeled kitchen is a chef's delight, featuring top-of-the-line Wolf and Sub-Zero appliances, a large center island, quartz countertops, and new cabinets, providing both beauty and practicality for everyday living and entertaining. Adorned with all-new wood flooring throughout, this home exudes warmth and sophistication at every turn. New dual-pane windows and skylights flood the interior with natural light while enhancing energy efficiency and tranquility. Retreat to the spacious primary suite, where relaxation awaits. The remodeled ensuite bath is a sanctuary of serenity, boasting a seamless glass shower, separate soaking tub, and a generously sized walk-in closet, offering the perfect blend of luxury and convenience. Outside, paradise awaits in the large and private backyard oasis. Lounge on the baja shelf of the newly resurfaced sparkling pebble sheen pool, surrounded by lush landscaping, creating a tranquil retreat for enjoying Arizona's sunny days and balmy evenings.
Don't miss your chance to experience luxury living at its finest in one of central Phoenix's most sought-after neighborhoods. Schedule your private tour today and make this your forever home!
Location
State AZ
County Maricopa
Community Meadows
Rooms
Other Rooms Library-Blt-in Bkcse, Great Room, Family Room
Den/Bedroom Plus 6
Separate Den/Office Y
Interior
Interior Features Eat-in Kitchen, Breakfast Bar, Kitchen Island, Full Bth Master Bdrm, Separate Shwr & Tub
Heating Natural Gas
Cooling Refrigeration
Flooring Tile, Wood
Fireplaces Number No Fireplace
Fireplaces Type None
Fireplace No
Window Features Double Pane Windows
SPA None
Exterior
Garage Spaces 2.0
Garage Description 2.0
Fence Block
Pool Private
Utilities Available APS, SW Gas
Amenities Available None
Waterfront No
Roof Type Tile
Private Pool Yes
Building
Lot Description Grass Front, Grass Back
Story 1
Builder Name unknown
Sewer Public Sewer
Water City Water
New Construction Yes
Schools
Elementary Schools Madison Richard Simis School
Middle Schools Madison Meadows School
High Schools Central High School
School District Phoenix Union High School District
Others
HOA Fee Include No Fees
Senior Community No
Tax ID 161-30-020
Ownership Fee Simple
Acceptable Financing Conventional, FHA, VA Loan
Horse Property N
Listing Terms Conventional, FHA, VA Loan
Financing Conventional
Read Less
Want to know what your home might be worth? Contact us for a FREE valuation!

Our team is ready to help you sell your home for the highest possible price ASAP

Copyright 2024 Arizona Regional Multiple Listing Service, Inc. All rights reserved.
Bought with HomeSmart







