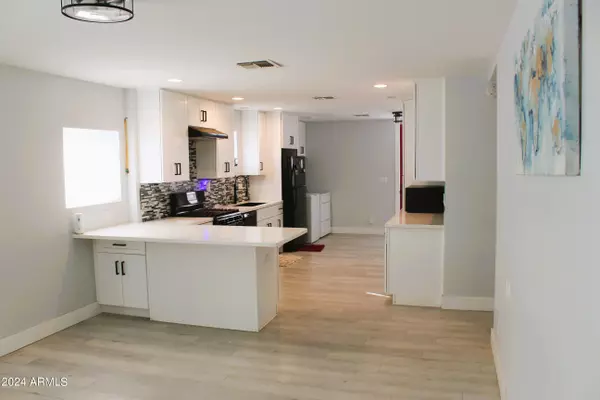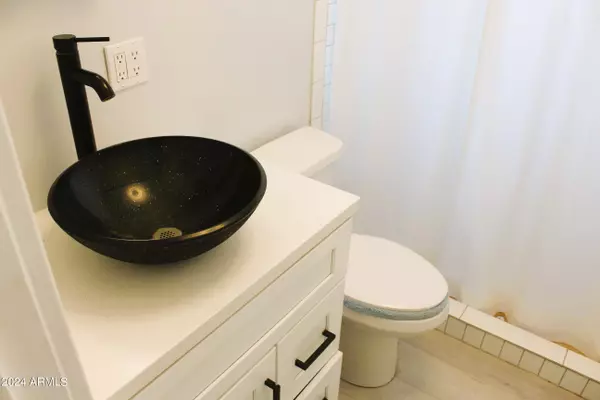$325,000
$329,999
1.5%For more information regarding the value of a property, please contact us for a free consultation.
2537 W Washington Street Phoenix, AZ 85009
2 Beds
1 Bath
841 SqFt
Key Details
Sold Price $325,000
Property Type Single Family Home
Sub Type Single Family - Detached
Listing Status Sold
Purchase Type For Sale
Square Footage 841 sqft
Price per Sqft $386
Subdivision Westland Homesites
MLS Listing ID 6679203
Sold Date 05/24/24
Style Ranch
Bedrooms 2
HOA Y/N No
Originating Board Arizona Regional Multiple Listing Service (ARMLS)
Year Built 1946
Annual Tax Amount $327
Tax Year 2023
Lot Size 6,961 Sqft
Acres 0.16
Property Description
Welcome to your charming abode! Nestled in a tranquil neighborhood, this renovated gem boasts two cozy bedrooms and a stylishly modern bathroom, all tastefully revitalized in 2020. The spacious living area is flooded with natural light, perfect for relaxing or entertaining guests. The kitchen gleams with bright white cabinets and sleek countertops, inspiring culinary delights. Step outside to a private backyard oasis, ideal for alfresco dining or serene morning coffees. Located only 5 minutes from downtown attractions, (Chase Field, Footprint Center, ASU, much more), with timeless appeal, this home offers the perfect blend of comfort and sophistication. Don't miss the opportunity to make this your own slice of paradise!
2 outdoor storage sheds, R.V. Gate, and two backyard gate entries!
Location
State AZ
County Maricopa
Community Westland Homesites
Direction From the 17 take the Jefferson St. exit and follow Jefferson to 26th ave. and then finally a right on Washington st.
Rooms
Other Rooms Family Room
Den/Bedroom Plus 2
Separate Den/Office N
Interior
Interior Features Breakfast Bar
Heating Electric
Cooling Refrigeration
Flooring Vinyl
Fireplaces Number No Fireplace
Fireplaces Type None
Fireplace No
Window Features Double Pane Windows,Tinted Windows
SPA None
Exterior
Exterior Feature Storage
Garage RV Gate, Gated
Fence Block, Wrought Iron
Pool None
Landscape Description Irrigation Back, Irrigation Front
Utilities Available APS, SW Gas
Amenities Available Not Managed
Waterfront No
Roof Type Composition
Private Pool No
Building
Lot Description Alley, Desert Front, Natural Desert Back, Irrigation Front, Irrigation Back
Story 1
Builder Name Woodside Homes
Sewer Public Sewer
Water City Water
Architectural Style Ranch
Structure Type Storage
New Construction Yes
Schools
Elementary Schools William R Sullivan Elementary School
Middle Schools William R Sullivan Elementary School
High Schools Carl Hayden High School
School District Phoenix Union High School District
Others
HOA Fee Include No Fees
Senior Community No
Tax ID 109-45-072
Ownership Fee Simple
Acceptable Financing Conventional, FHA, VA Loan
Horse Property N
Listing Terms Conventional, FHA, VA Loan
Financing Conventional
Read Less
Want to know what your home might be worth? Contact us for a FREE valuation!

Our team is ready to help you sell your home for the highest possible price ASAP

Copyright 2024 Arizona Regional Multiple Listing Service, Inc. All rights reserved.
Bought with June Street Advisors







