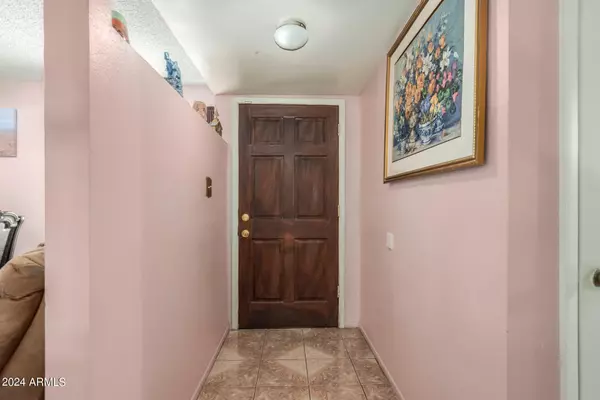$360,000
$375,000
4.0%For more information regarding the value of a property, please contact us for a free consultation.
7542 W HEATHERBRAE Drive Phoenix, AZ 85033
3 Beds
2 Baths
1,412 SqFt
Key Details
Sold Price $360,000
Property Type Single Family Home
Sub Type Single Family - Detached
Listing Status Sold
Purchase Type For Sale
Square Footage 1,412 sqft
Price per Sqft $254
Subdivision Marlborough Country Unit 7
MLS Listing ID 6663901
Sold Date 04/30/24
Bedrooms 3
HOA Y/N No
Originating Board Arizona Regional Multiple Listing Service (ARMLS)
Year Built 1978
Annual Tax Amount $1,152
Tax Year 2023
Lot Size 10,611 Sqft
Acres 0.24
Property Description
Located in the heart of the Marlborough community, this single-story home offers 3 spacious bedrooms and 2 full baths. Nestled on a corner lot, the property unveils a massive backyard with RV gates, and a vast potential for landscaping wonders. Entertain effortlessly in the expansive backyard or envision a lush green retreat. The possibilities are endless, as this property presents a blank canvas awaiting your personal touch. The U-shaped driveway not only enhances curb appeal but also offers ample parking. Embracing a harmonious blend of classic charm and modern convenience, this well-maintained home features a newer roof and an efficient A/C system. Did we mention no HOA?! Centrally located, the residence is a quick drive from parks and shopping, offering convenience and connectivity.
Location
State AZ
County Maricopa
Community Marlborough Country Unit 7
Direction Head north on N 75th Ave, Turn left onto W Heatherbae Drive, Property will be on the right.
Rooms
Other Rooms Arizona RoomLanai
Den/Bedroom Plus 3
Separate Den/Office N
Interior
Interior Features Full Bth Master Bdrm
Heating Electric
Cooling Programmable Thmstat
Flooring Laminate, Tile
Fireplaces Number No Fireplace
Fireplaces Type None
Fireplace No
SPA None
Exterior
Garage RV Gate, Side Vehicle Entry
Carport Spaces 2
Fence Wood
Pool None
Utilities Available SRP, SW Gas
Amenities Available None
Waterfront No
Roof Type Composition
Private Pool No
Building
Lot Description Corner Lot, Dirt Front, Grass Front
Story 1
Builder Name unk
Sewer Public Sewer
Water City Water
Schools
Elementary Schools Tomahawk School
Middle Schools Estrella Middle School
High Schools Trevor Browne High School
School District Phoenix Union High School District
Others
HOA Fee Include No Fees
Senior Community No
Tax ID 102-78-163
Ownership Fee Simple
Acceptable Financing Conventional, 1031 Exchange, FHA, VA Loan
Horse Property N
Listing Terms Conventional, 1031 Exchange, FHA, VA Loan
Financing FHA
Read Less
Want to know what your home might be worth? Contact us for a FREE valuation!

Our team is ready to help you sell your home for the highest possible price ASAP

Copyright 2024 Arizona Regional Multiple Listing Service, Inc. All rights reserved.
Bought with eXp Realty







