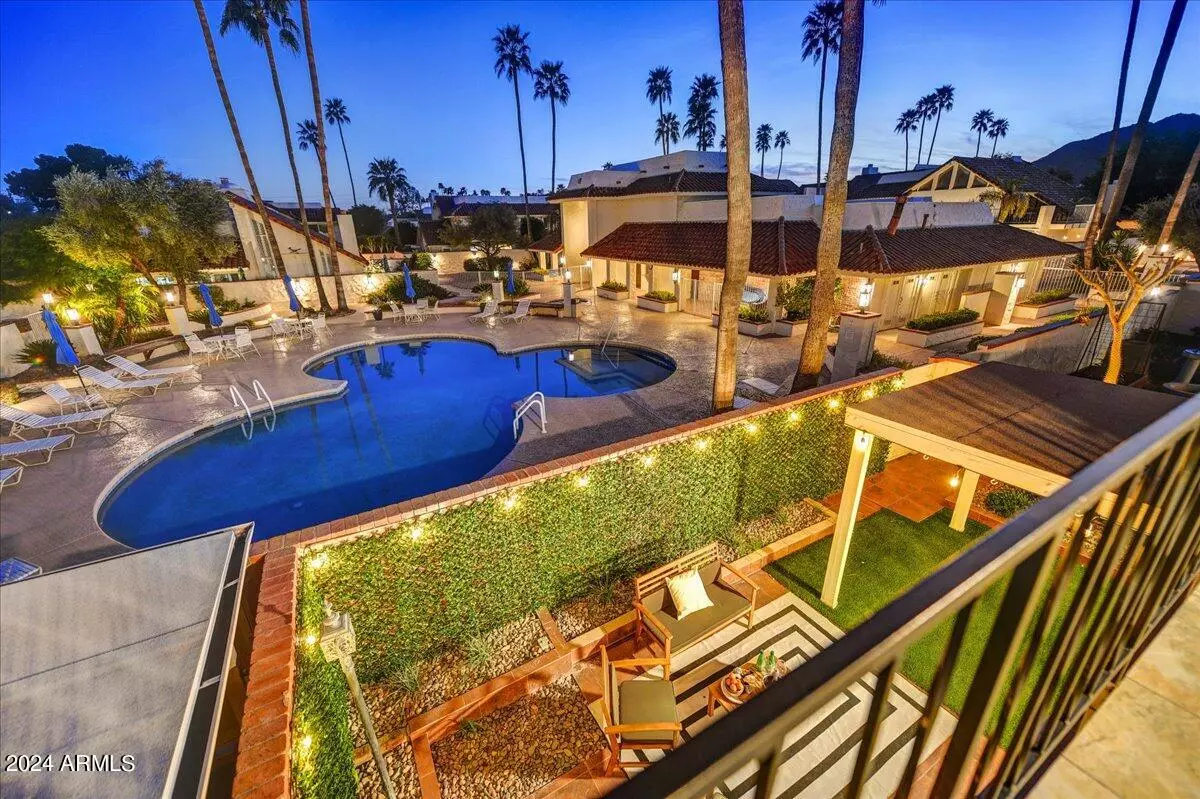$1,100,000
$1,125,000
2.2%For more information regarding the value of a property, please contact us for a free consultation.
7123 E BUENA TERRA Way Paradise Valley, AZ 85253
3 Beds
2.5 Baths
2,227 SqFt
Key Details
Sold Price $1,100,000
Property Type Townhouse
Sub Type Townhouse
Listing Status Sold
Purchase Type For Sale
Square Footage 2,227 sqft
Price per Sqft $493
Subdivision Villa Del Oro Unit 2
MLS Listing ID 6673334
Sold Date 04/23/24
Style Santa Barbara/Tuscan
Bedrooms 3
HOA Fees $310/mo
HOA Y/N Yes
Originating Board Arizona Regional Multiple Listing Service (ARMLS)
Year Built 1975
Annual Tax Amount $3,545
Tax Year 2023
Lot Size 3,196 Sqft
Acres 0.07
Property Description
Paradise Valley Opulence Awaits. Discover a sophisticated retreat in an exclusive luxury community, moments from the new Ritz Carlton and a world of high-end boutiques and dining. This large, completely updated townhome boasts quietude, pool views with private access, and dramatic architectural details. A soaring ceiling brings grandeur to the first floor, while exposed beams add warmth to the vaulted second-floor spaces. Three expansive bedrooms, including a GROUND-FLOOR PRIMARY SUITE plus designer touches throughout create an atmosphere of effortless upscale living. This property comes with a transferable roof warranty(2023) This is your sought-after Paradise Valley haven.
Location
State AZ
County Maricopa
Community Villa Del Oro Unit 2
Direction North on Scottsdale Rd, West to entrance
Rooms
Other Rooms Great Room
Master Bedroom Downstairs
Den/Bedroom Plus 3
Separate Den/Office N
Interior
Interior Features Master Downstairs, Eat-in Kitchen, 9+ Flat Ceilings, Vaulted Ceiling(s), Kitchen Island, 2 Master Baths, Bidet, Double Vanity, Full Bth Master Bdrm, Separate Shwr & Tub, High Speed Internet, Granite Counters
Heating Electric
Cooling Refrigeration, Programmable Thmstat, Ceiling Fan(s)
Flooring Vinyl, Tile
Fireplaces Type 1 Fireplace, Living Room
Fireplace Yes
Window Features ENERGY STAR Qualified Windows,Double Pane Windows,Low Emissivity Windows
SPA None
Exterior
Exterior Feature Balcony, Covered Patio(s), Patio, Private Yard
Garage Attch'd Gar Cabinets, Dir Entry frm Garage, Electric Door Opener
Garage Spaces 2.0
Garage Description 2.0
Fence Block
Pool None
Community Features Community Spa Htd, Community Spa, Community Pool Htd, Community Pool, Near Bus Stop, Biking/Walking Path, Clubhouse, Fitness Center
Utilities Available APS, SW Gas
Amenities Available FHA Approved Prjct, Management, Rental OK (See Rmks), VA Approved Prjct
Waterfront No
View Mountain(s)
Roof Type Tile
Accessibility Remote Devices, Mltpl Entries/Exits, Exterior Curb Cuts
Private Pool No
Building
Lot Description Desert Back, Gravel/Stone Front, Grass Front
Story 2
Builder Name Unknown
Sewer Sewer in & Cnctd, Public Sewer
Water City Water
Architectural Style Santa Barbara/Tuscan
Structure Type Balcony,Covered Patio(s),Patio,Private Yard
New Construction Yes
Schools
Elementary Schools Cherokee Elementary School
Middle Schools Mohave Middle School
High Schools Chaparral High School
School District Scottsdale Unified District
Others
HOA Name Villa de Fuente
HOA Fee Include Maintenance Grounds,Street Maint
Senior Community No
Tax ID 173-13-137-A
Ownership Fee Simple
Acceptable Financing Conventional, FHA, VA Loan
Horse Property N
Listing Terms Conventional, FHA, VA Loan
Financing Cash
Read Less
Want to know what your home might be worth? Contact us for a FREE valuation!

Our team is ready to help you sell your home for the highest possible price ASAP

Copyright 2024 Arizona Regional Multiple Listing Service, Inc. All rights reserved.
Bought with eXp Realty







