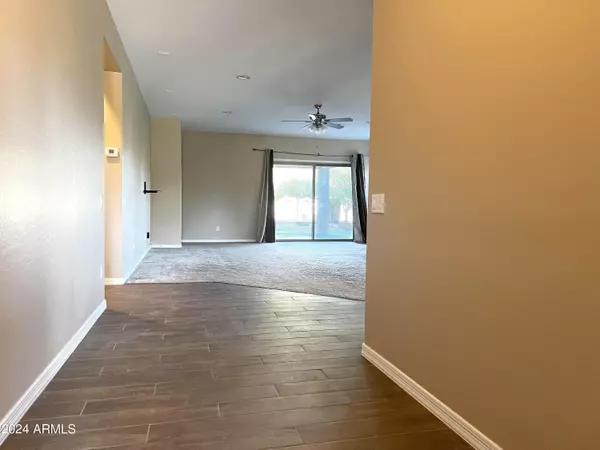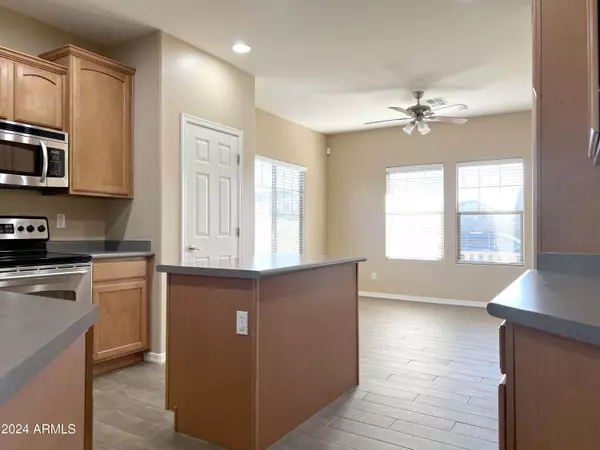$525,000
$550,000
4.5%For more information regarding the value of a property, please contact us for a free consultation.
25414 N 52ND Lane Phoenix, AZ 85083
3 Beds
2 Baths
1,998 SqFt
Key Details
Sold Price $525,000
Property Type Single Family Home
Sub Type Single Family - Detached
Listing Status Sold
Purchase Type For Sale
Square Footage 1,998 sqft
Price per Sqft $262
Subdivision Stetson Valley Parcels 2 3 4
MLS Listing ID 6649139
Sold Date 04/19/24
Bedrooms 3
HOA Fees $93/qua
HOA Y/N Yes
Originating Board Arizona Regional Multiple Listing Service (ARMLS)
Year Built 2005
Annual Tax Amount $2,675
Tax Year 2023
Lot Size 7,422 Sqft
Acres 0.17
Property Description
With the dramatic view of Ludden Mountain directly west and having the grass common area surrounding this property on two sides, this is a stunning backyard. Your initial view is of this charming home are large shade trees on either side with a shaded front porch. The massive great room is large enough to accommodate whatever your needs are - entertaining, pool table, or perhaps large furniture. The kitchen has plenty of room for several chefs and a dining area that can easily hold a large table. The primary bedroom suite with a bay window, double sinks with separate bathtub & shower is a great gift, while the master closet is surprising large. The partial tandem garage has plenty of space for your hobbies. First time on the market since 2005. BRAND NEW HVAC JUST INSTALLED, JANUARY 2024.
Location
State AZ
County Maricopa
Community Stetson Valley Parcels 2 3 4
Direction North on 51st Avenue, left turn on Range Mule Drive, immediate right turn and left turn on Swayback Pass, right turn continuing on Swayback Pass, left turn on 52nd Lane. First home on the right.
Rooms
Master Bedroom Split
Den/Bedroom Plus 3
Separate Den/Office N
Interior
Interior Features Eat-in Kitchen, Breakfast Bar, 9+ Flat Ceilings, Full Bth Master Bdrm, Separate Shwr & Tub, Laminate Counters
Heating Natural Gas
Cooling Refrigeration
Flooring Carpet, Linoleum, Tile
Fireplaces Number No Fireplace
Fireplaces Type None
Fireplace No
SPA None
Laundry WshrDry HookUp Only
Exterior
Exterior Feature Covered Patio(s), Patio
Garage Dir Entry frm Garage, Electric Door Opener, Tandem
Garage Spaces 2.5
Garage Description 2.5
Fence Block, Wrought Iron
Pool None
Community Features Playground, Biking/Walking Path
Utilities Available APS, SW Gas
Amenities Available Management
Waterfront No
View Mountain(s)
Roof Type Tile
Private Pool No
Building
Lot Description Sprinklers In Rear, Sprinklers In Front, Grass Front, Grass Back, Auto Timer H2O Front, Auto Timer H2O Back
Story 1
Builder Name Pulte Homes
Sewer Public Sewer
Water City Water
Structure Type Covered Patio(s),Patio
New Construction Yes
Schools
Elementary Schools Inspiration Mountain School
Middle Schools Hillcrest Middle School
High Schools Sandra Day O'Connor High School
School District Deer Valley Unified District
Others
HOA Name Stetson Valley
HOA Fee Include Maintenance Grounds
Senior Community No
Tax ID 201-38-520
Ownership Fee Simple
Acceptable Financing Conventional, FHA, VA Loan
Horse Property N
Listing Terms Conventional, FHA, VA Loan
Financing Cash
Special Listing Condition Owner/Agent
Read Less
Want to know what your home might be worth? Contact us for a FREE valuation!

Our team is ready to help you sell your home for the highest possible price ASAP

Copyright 2024 Arizona Regional Multiple Listing Service, Inc. All rights reserved.
Bought with Century 21 Toma Partners







