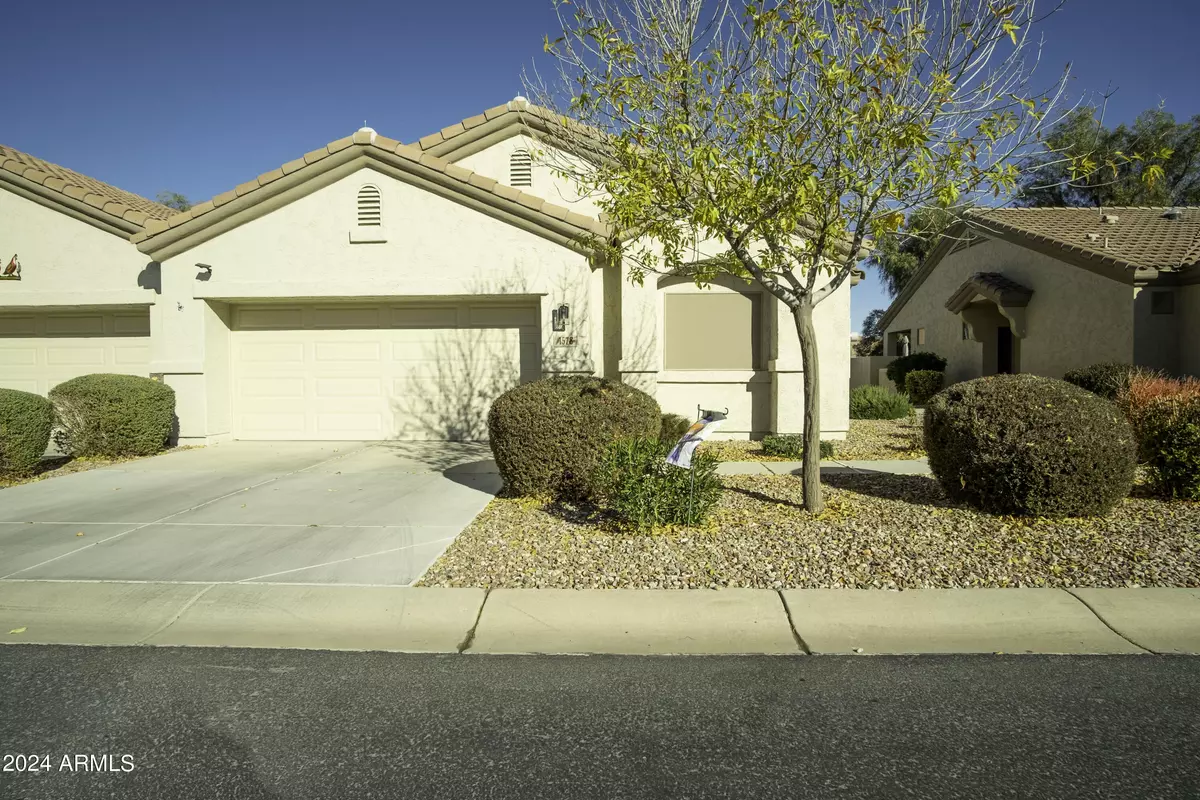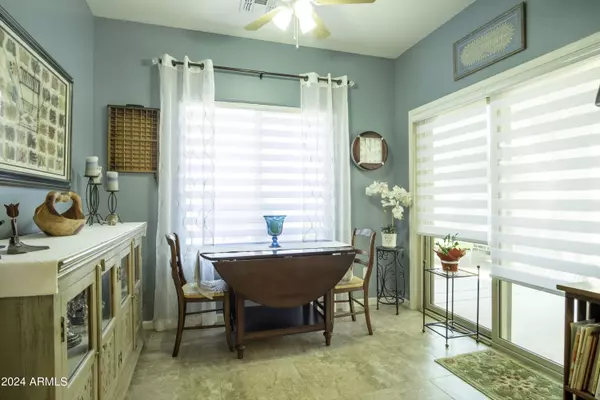$270,000
$270,000
For more information regarding the value of a property, please contact us for a free consultation.
1578 E MELROSE Drive Casa Grande, AZ 85122
2 Beds
2 Baths
1,283 SqFt
Key Details
Sold Price $270,000
Property Type Single Family Home
Sub Type Single Family - Detached
Listing Status Sold
Purchase Type For Sale
Square Footage 1,283 sqft
Price per Sqft $210
Subdivision Ironwood Village
MLS Listing ID 6650209
Sold Date 03/18/24
Bedrooms 2
HOA Fees $222/mo
HOA Y/N Yes
Originating Board Arizona Regional Multiple Listing Service (ARMLS)
Year Built 2011
Annual Tax Amount $1,728
Tax Year 2023
Lot Size 3,140 Sqft
Acres 0.07
Property Description
Nestled in the Active Adult Gated Community of Ironwood Village, you'll find this beautiful TURN-KEY home with an open and bright Great Room floor plan. As you walk into this home, you'll find that it has much to offer, such as tile floors throughout the entire home, upgraded light fixtures, custom interior paint, and pull-down shutters. The kitchen overlooks the great room and features neutral cabinetry, Corian counters, newer stainless-steel appliances, and an R/O system. The primary bedroom features a spacious room with a bay window and a fabulous en-suite bathroom with a dual sink vanity, a spacious shower, stone countertops, and a good-sized walk-in closet. The backyard is your private retreat with a small privacy fence and pavers that extend the patio and lead around the house. The garage is extended and has an epoxy seal. The home also comes with paid-off solar panels. This community is centrally located in town and offers many resort-style amenities such as a clubhouse, heated pool, spa, BBQ grills, a dog park, and an array of activities that are always going on. Don't miss out on this great home!
Location
State AZ
County Pinal
Community Ironwood Village
Direction From McMurray, North on Peart Rd., East on Jojoba Way (gated entrance into community), enter gates, North on Agave, East on Melrose to home on north side of street.
Rooms
Other Rooms Great Room
Master Bedroom Split
Den/Bedroom Plus 2
Separate Den/Office N
Interior
Interior Features Breakfast Bar, No Interior Steps, Pantry, 3/4 Bath Master Bdrm, Double Vanity, High Speed Internet
Heating Natural Gas
Cooling Refrigeration
Flooring Tile
Fireplaces Number No Fireplace
Fireplaces Type None
Fireplace No
Window Features Double Pane Windows,Low Emissivity Windows
SPA None
Exterior
Exterior Feature Covered Patio(s)
Garage Electric Door Opener, Extnded Lngth Garage
Garage Spaces 2.0
Garage Description 2.0
Fence Partial
Pool None
Community Features Gated Community, Community Spa Htd, Community Pool Htd, Biking/Walking Path, Clubhouse, Fitness Center
Utilities Available APS, SW Gas
Amenities Available FHA Approved Prjct, Management, Rental OK (See Rmks), VA Approved Prjct
Waterfront No
Roof Type Tile
Private Pool No
Building
Lot Description Sprinklers In Rear, Sprinklers In Front, Desert Back, Desert Front, Auto Timer H2O Front, Auto Timer H2O Back
Story 1
Unit Features Ground Level
Builder Name Keystone Homes
Sewer Public Sewer
Water Pvt Water Company
Structure Type Covered Patio(s)
New Construction Yes
Schools
Elementary Schools Adult
Middle Schools Adult
High Schools Adult
School District Casa Grande Union High School District
Others
HOA Name Ironwood Village HOA
HOA Fee Include Maintenance Grounds,Front Yard Maint,Maintenance Exterior
Senior Community No
Tax ID 505-88-042
Ownership Fee Simple
Acceptable Financing Cash, Conventional, FHA, VA Loan
Horse Property N
Listing Terms Cash, Conventional, FHA, VA Loan
Financing Conventional
Read Less
Want to know what your home might be worth? Contact us for a FREE valuation!

Our team is ready to help you sell your home for the highest possible price ASAP

Copyright 2024 Arizona Regional Multiple Listing Service, Inc. All rights reserved.
Bought with Fernandez Realty







