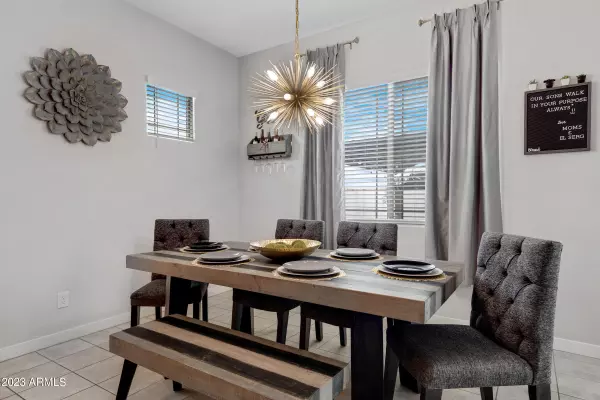$545,000
$554,900
1.8%For more information regarding the value of a property, please contact us for a free consultation.
5608 N 109TH Avenue Phoenix, AZ 85037
4 Beds
3.5 Baths
2,934 SqFt
Key Details
Sold Price $545,000
Property Type Single Family Home
Sub Type Single Family - Detached
Listing Status Sold
Purchase Type For Sale
Square Footage 2,934 sqft
Price per Sqft $185
Subdivision Camelback Ranch
MLS Listing ID 6630361
Sold Date 03/14/24
Bedrooms 4
HOA Fees $133/mo
HOA Y/N Yes
Originating Board Arizona Regional Multiple Listing Service (ARMLS)
Year Built 2020
Annual Tax Amount $3,522
Tax Year 2023
Lot Size 7,436 Sqft
Acres 0.17
Property Description
Prepare to be amazed as you step into this dream home! And here's the sweet deal - the price is below comps, plus the seller is offering $5,000 towards your closing costs! With two master suites perfect for multi-gen living, privacy is a given with en-suite bathrooms and walk-in closets in every bedroom. A versatile room at the heart of the home adapts to your needs, whether it's for work or play.
The kitchen is a culinary haven with a gas stove, a spacious island, and a walk-in pantry. Step into the low-maintenance backyard with artificial turf and a charming pergola, a true outdoor gem. Tucked away in a tranquil gated community on a private cul-de-sac, it's your secret hideaway. Proximity to State Farm Stadium, Dodgers, White Sox spring training, Tanger outlets, and Westgate adds the perfect finishing touch to your new adventure. Ready to uncover the magic of this home? It's not just a place to live; it's a lifestyle. Your next happy place awaits!
Location
State AZ
County Maricopa
Community Camelback Ranch
Rooms
Other Rooms Great Room
Master Bedroom Split
Den/Bedroom Plus 5
Separate Den/Office Y
Interior
Interior Features Eat-in Kitchen, 9+ Flat Ceilings, No Interior Steps, Soft Water Loop, Kitchen Island, Pantry, Double Vanity, Full Bth Master Bdrm, Separate Shwr & Tub, High Speed Internet
Heating Natural Gas
Cooling Refrigeration, Programmable Thmstat, Ceiling Fan(s)
Flooring Carpet, Vinyl
Fireplaces Number No Fireplace
Fireplaces Type None
Fireplace No
Window Features Double Pane Windows,Low Emissivity Windows
SPA None
Exterior
Exterior Feature Covered Patio(s), Gazebo/Ramada
Garage Spaces 3.0
Garage Description 3.0
Fence Block
Pool None
Community Features Gated Community
Utilities Available SRP, SW Gas
Amenities Available Management
Waterfront No
Roof Type Tile
Private Pool No
Building
Lot Description Sprinklers In Rear, Sprinklers In Front, Corner Lot, Cul-De-Sac, Synthetic Grass Back, Natural Desert Front
Story 1
Builder Name MATTAMY HOMES LLC
Sewer Public Sewer
Water City Water
Structure Type Covered Patio(s),Gazebo/Ramada
New Construction Yes
Schools
Elementary Schools Pendergast Elementary School
Middle Schools Villa De Paz Elementary School
High Schools Copper Canyon High School
School District Tolleson Union High School District
Others
HOA Name Vista Diamante
HOA Fee Include Maintenance Grounds
Senior Community No
Tax ID 102-59-223
Ownership Fee Simple
Acceptable Financing Conventional, VA Loan
Horse Property N
Listing Terms Conventional, VA Loan
Financing Conventional
Read Less
Want to know what your home might be worth? Contact us for a FREE valuation!

Our team is ready to help you sell your home for the highest possible price ASAP

Copyright 2024 Arizona Regional Multiple Listing Service, Inc. All rights reserved.
Bought with HomeSmart







