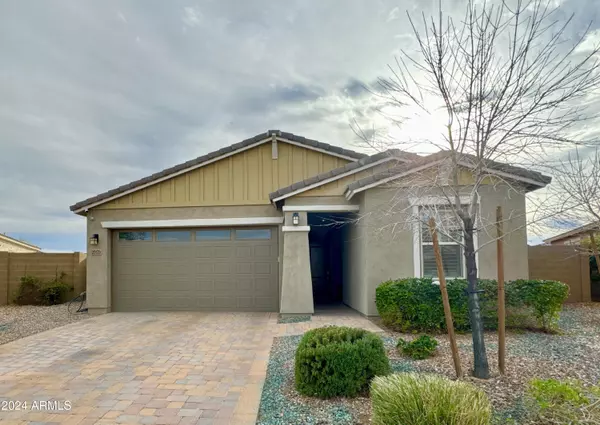$500,000
$500,000
For more information regarding the value of a property, please contact us for a free consultation.
20179 W GRANT Street Buckeye, AZ 85326
3 Beds
3 Baths
1,895 SqFt
Key Details
Sold Price $500,000
Property Type Single Family Home
Sub Type Single Family - Detached
Listing Status Sold
Purchase Type For Sale
Square Footage 1,895 sqft
Price per Sqft $263
Subdivision Blue Horizons Parcel 7
MLS Listing ID 6660213
Sold Date 03/12/24
Bedrooms 3
HOA Fees $81/mo
HOA Y/N Yes
Originating Board Arizona Regional Multiple Listing Service (ARMLS)
Year Built 2018
Annual Tax Amount $1,857
Tax Year 2023
Lot Size 9,586 Sqft
Acres 0.22
Property Description
Luxury abounds in Blue Horizons with this gorgeous 3 bed, 3 bath + den gem. Built in 2018, this spacious 1,894 square foot home features stylish plank tile flooring throughout, a gourmet kitchen appointed with premium KitchenAid stainless steel appliances, stunning granite countertops, and a large island with seating for 4. The expansive 9,586 square foot lot boasts a solar-heated pool, perfect for relaxation, two covered gazebos ideal for outdoor dining and entertaining with a top-of-the-line BBQ grill area, and huge sliding glass doors that fully open to the patio for seamless indoor-outdoor living. Special upgrades include custom automated sunshades on the west-facing windows for sunlight control, a high-tech EV car charging station for ultimate convenience, solid core interior doors for sound dampening, and a well-appointed den with custom built-in cabinetry and shelves as well as an upscale under-counter wine and beverage refrigerator. The lavish master suite features a spa-like walk-in shower, further enhancing this model-perfect home's allure. An absolute must-see for those desiring sophisticated single-level living. Act quickly to experience the upscale lifestyle that awaits in beautiful Blue Horizons!
Location
State AZ
County Maricopa
Community Blue Horizons Parcel 7
Direction Turn onto W Blue Horizons Pkwy S from Jackrabbit Trl, then take left on 200th Lane to W Sherman St and make a right. Then right onto 201st Dr. And you'll see the house on your left hand side
Rooms
Master Bedroom Split
Den/Bedroom Plus 4
Separate Den/Office Y
Interior
Interior Features Breakfast Bar, Drink Wtr Filter Sys, Kitchen Island, Pantry, Double Vanity, Full Bth Master Bdrm, High Speed Internet, Granite Counters
Heating Natural Gas, Ceiling, ENERGY STAR Qualified Equipment
Cooling Refrigeration, ENERGY STAR Qualified Equipment
Flooring Tile
Fireplaces Number No Fireplace
Fireplaces Type None
Fireplace No
Window Features Vinyl Frame,Double Pane Windows
SPA None
Laundry WshrDry HookUp Only
Exterior
Exterior Feature Covered Patio(s), Gazebo/Ramada, Patio, Private Yard, Storage, Built-in Barbecue
Garage Dir Entry frm Garage, Electric Door Opener, Separate Strge Area, Electric Vehicle Charging Station(s)
Garage Spaces 2.0
Garage Description 2.0
Fence Block
Pool Play Pool, Solar Thermal Sys, Variable Speed Pump, Heated, Private
Landscape Description Irrigation Back, Irrigation Front
Utilities Available APS, SW Gas
Waterfront No
Roof Type Tile,Concrete
Private Pool Yes
Building
Lot Description Corner Lot, Gravel/Stone Front, Gravel/Stone Back, Grass Back, Auto Timer H2O Front, Auto Timer H2O Back, Irrigation Front, Irrigation Back
Story 1
Builder Name CalAtlantic Homes
Sewer Public Sewer
Water Pvt Water Company
Structure Type Covered Patio(s),Gazebo/Ramada,Patio,Private Yard,Storage,Built-in Barbecue
New Construction Yes
Schools
Elementary Schools Liberty Elementary School - Buckeye
Middle Schools Liberty Elementary School - Buckeye
High Schools Buckeye Union High School
School District Buckeye Union High School District
Others
HOA Name Blue Horizons HOA
HOA Fee Include Street Maint
Senior Community No
Tax ID 502-35-101
Ownership Fee Simple
Acceptable Financing Cash, Conventional, FHA, VA Loan
Horse Property N
Listing Terms Cash, Conventional, FHA, VA Loan
Financing VA
Read Less
Want to know what your home might be worth? Contact us for a FREE valuation!

Our team is ready to help you sell your home for the highest possible price ASAP

Copyright 2024 Arizona Regional Multiple Listing Service, Inc. All rights reserved.
Bought with RE/MAX Excalibur







