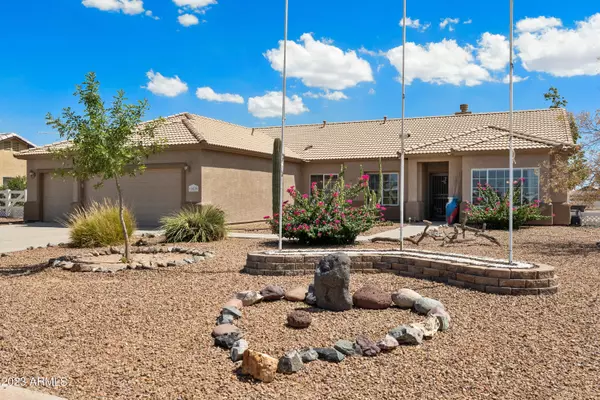$425,000
$450,000
5.6%For more information regarding the value of a property, please contact us for a free consultation.
10539 W TAMARA Drive Casa Grande, AZ 85193
5 Beds
2 Baths
2,297 SqFt
Key Details
Sold Price $425,000
Property Type Single Family Home
Sub Type Single Family - Detached
Listing Status Sold
Purchase Type For Sale
Square Footage 2,297 sqft
Price per Sqft $185
Subdivision Mountain View Estates Units 2 & 3
MLS Listing ID 6582867
Sold Date 03/07/24
Style Ranch
Bedrooms 5
HOA Y/N No
Originating Board Arizona Regional Multiple Listing Service (ARMLS)
Year Built 2006
Annual Tax Amount $1,713
Tax Year 2022
Lot Size 0.480 Acres
Acres 0.48
Property Description
Discover your dream home with breathtaking mountain views in Mountain View Estate, Casa Grande, AZ. This custom-built residence boasts 5 bedrooms, 2 bathrooms, a spacious 3-car garage, & an inviting family room with a cozy gas fireplace. All interior has been freshly painted with a neutral color as of December 2023. Vaulted ceilings, under cabinet kitchen lighting and a newer master walk-in shower. Embrace the beauty of the outdoors with captivating mountain views visible from various vantage points. Relax on the covered patio and admire the well-maintained landscaping with an easy-to-maintain yard. Benefit from the energy-efficient OWNED SOLAR SYSTEM for potential utility cost savings. ALL THIS WITH NO HOA. Conveniently located near major freeways
Location
State AZ
County Pinal
Community Mountain View Estates Units 2 & 3
Direction Take I-10 (Exit 200) East to Sunland Gin Road South to first street, Arica Road West, to John Jacob Astor south to Tamara Drive West.
Rooms
Other Rooms Great Room, Family Room
Den/Bedroom Plus 5
Separate Den/Office N
Interior
Interior Features 9+ Flat Ceilings, No Interior Steps, Vaulted Ceiling(s), Kitchen Island, Pantry, Double Vanity, Full Bth Master Bdrm, Separate Shwr & Tub
Heating Electric, Natural Gas
Cooling Refrigeration, Ceiling Fan(s)
Flooring Carpet, Vinyl, Tile
Fireplaces Type 1 Fireplace, Family Room, Gas
Fireplace Yes
Window Features Sunscreen(s)
SPA None
Exterior
Exterior Feature Covered Patio(s), Storage
Garage Dir Entry frm Garage, Electric Door Opener, RV Gate, RV Access/Parking
Garage Spaces 3.0
Garage Description 3.0
Fence Other, Partial, Wire
Pool None
Utilities Available APS, SW Gas
Amenities Available None
Waterfront No
View Mountain(s)
Roof Type Tile
Accessibility Bath Raised Toilet, Bath Grab Bars
Private Pool No
Building
Lot Description Sprinklers In Front, Desert Back, Desert Front, Dirt Back, Gravel/Stone Back, Auto Timer H2O Front
Story 1
Builder Name Turn Key Homes
Sewer Septic in & Cnctd, Septic Tank
Water City Water, Pvt Water Company
Architectural Style Ranch
Structure Type Covered Patio(s),Storage
New Construction Yes
Schools
Elementary Schools Mesquite Elementary School - Casa Grande
Middle Schools Casa Grande Middle School
High Schools Casa Grande Union High School
School District Casa Grande Union High School District
Others
HOA Fee Include No Fees
Senior Community No
Tax ID 511-58-027
Ownership Fee Simple
Acceptable Financing Cash, Conventional, 1031 Exchange, VA Loan
Horse Property N
Listing Terms Cash, Conventional, 1031 Exchange, VA Loan
Financing Conventional
Read Less
Want to know what your home might be worth? Contact us for a FREE valuation!

Our team is ready to help you sell your home for the highest possible price ASAP

Copyright 2024 Arizona Regional Multiple Listing Service, Inc. All rights reserved.
Bought with Real Broker







