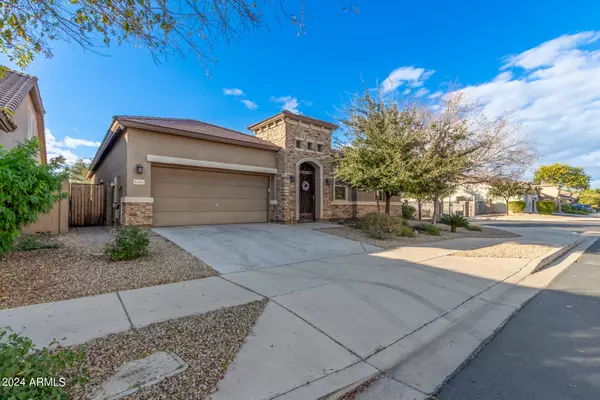$459,000
$459,000
For more information regarding the value of a property, please contact us for a free consultation.
6204 S 30TH Lane Phoenix, AZ 85041
3 Beds
2.5 Baths
2,357 SqFt
Key Details
Sold Price $459,000
Property Type Single Family Home
Sub Type Single Family - Detached
Listing Status Sold
Purchase Type For Sale
Square Footage 2,357 sqft
Price per Sqft $194
Subdivision Laveen Village 3
MLS Listing ID 6646805
Sold Date 02/29/24
Style Ranch
Bedrooms 3
HOA Fees $152/mo
HOA Y/N Yes
Originating Board Arizona Regional Multiple Listing Service (ARMLS)
Year Built 2014
Annual Tax Amount $2,413
Tax Year 2023
Lot Size 6,891 Sqft
Acres 0.16
Property Description
Move-In Ready! Located in the Gated Community of Laveen Village is this captivating single-story gem on a coveted corner lot. Fall in love with the NEW WOOD-LOOK FLOORING! Its exterior boasts striking stone accents, complemented by a low-maintenance front yard adorned w/trees. The property features a 2-car garage & a custom wrought iron gate leading into a welcoming courtyard. You'll find an inviting foyer that flows into an open layout, enhanced w/pre-wired surround sound, light fixtures, tall ceilings & NEW Wood-Plank Tile Flooring. The Gourmet kitchen is fully equipped w/an electric cooktop, double ovens, beautiful wood cabinetry, walk-in pantry, granite counters, & an island w/a breakfast bar. Double doors reveal a sizable den, perfect for a home office. PLUS, an open bonus room ideal for family gatherings or as a hobby space. Main retreat has a bay window, a full bathroom w/dual sinks, & a walk-in closet. The elegance of this home extends to the generous backyard w/a covered patio set on pavers! Visit now!
Location
State AZ
County Maricopa
Community Laveen Village 3
Direction Head south on S 27th Ave, Turn right onto W Southern Ave, Turn left onto S 31st Ave, Turn left onto W Nancy Ln, and Turn right onto S 30th Ln. The property is on the right.
Rooms
Other Rooms Great Room, Family Room, BonusGame Room
Master Bedroom Split
Den/Bedroom Plus 5
Separate Den/Office Y
Interior
Interior Features Master Downstairs, Breakfast Bar, 9+ Flat Ceilings, No Interior Steps, Kitchen Island, Pantry, Bidet, Double Vanity, Full Bth Master Bdrm, Separate Shwr & Tub, High Speed Internet, Granite Counters
Heating Electric, ENERGY STAR Qualified Equipment
Cooling Refrigeration, Programmable Thmstat, Ceiling Fan(s), ENERGY STAR Qualified Equipment
Flooring Laminate, Tile
Fireplaces Number No Fireplace
Fireplaces Type None
Fireplace No
Window Features Dual Pane,Low-E,Vinyl Frame
SPA None
Exterior
Exterior Feature Covered Patio(s), Patio, Private Street(s)
Garage Attch'd Gar Cabinets, Dir Entry frm Garage, Electric Door Opener, Extnded Lngth Garage, Over Height Garage
Garage Spaces 2.0
Garage Description 2.0
Fence Block, Chain Link, Wood
Pool None
Landscape Description Irrigation Back, Irrigation Front
Community Features Gated Community, Playground, Biking/Walking Path
Amenities Available Management
Waterfront No
Roof Type Tile
Accessibility Accessible Door 32in+ Wide, Hard/Low Nap Floors, Bath Raised Toilet, Bath Grab Bars, Accessible Hallway(s)
Private Pool No
Building
Lot Description Sprinklers In Rear, Sprinklers In Front, Corner Lot, Gravel/Stone Front, Gravel/Stone Back, Synthetic Grass Back, Auto Timer H2O Front, Auto Timer H2O Back, Irrigation Front, Irrigation Back
Story 1
Builder Name Richmond American Homes
Sewer Public Sewer
Water City Water
Architectural Style Ranch
Structure Type Covered Patio(s),Patio,Private Street(s)
Schools
Elementary Schools Bernard Black Elementary School
Middle Schools Bernard Black Elementary School
High Schools Cesar Chavez High School
School District Phoenix Union High School District
Others
HOA Name Laveen Villiage
HOA Fee Include Maintenance Grounds,Street Maint
Senior Community No
Tax ID 105-88-907
Ownership Fee Simple
Acceptable Financing Conventional, 1031 Exchange, FHA, VA Loan
Horse Property N
Listing Terms Conventional, 1031 Exchange, FHA, VA Loan
Financing Conventional
Read Less
Want to know what your home might be worth? Contact us for a FREE valuation!

Our team is ready to help you sell your home for the highest possible price ASAP

Copyright 2024 Arizona Regional Multiple Listing Service, Inc. All rights reserved.
Bought with eXp Realty







