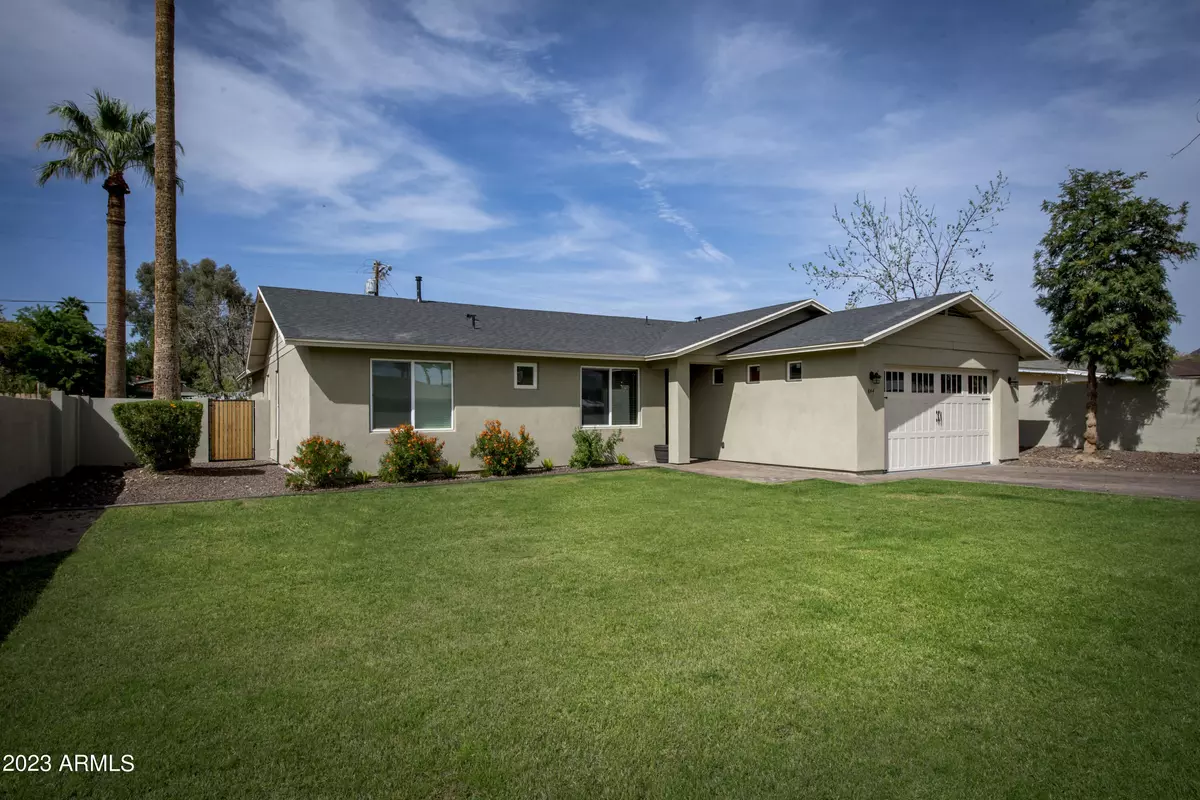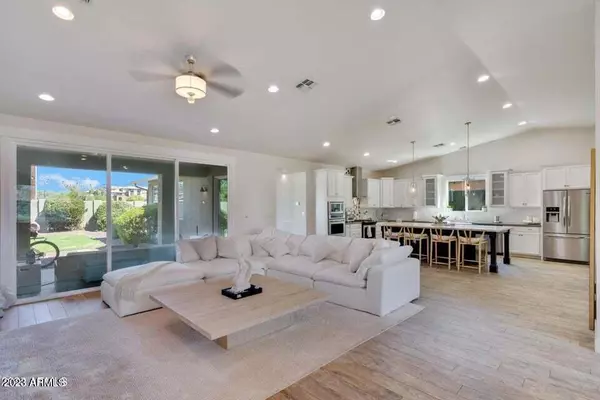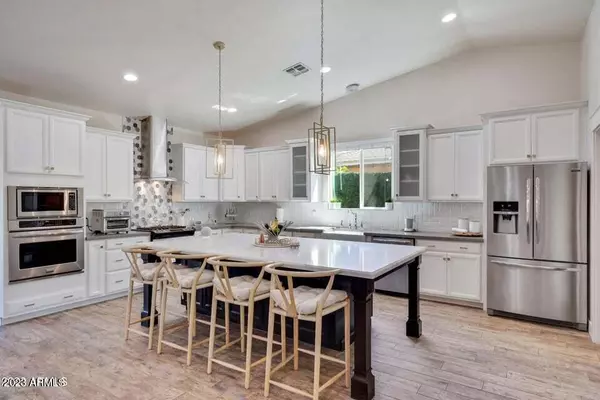$950,000
$975,000
2.6%For more information regarding the value of a property, please contact us for a free consultation.
844 E BELMONT Avenue Phoenix, AZ 85020
4 Beds
3 Baths
2,682 SqFt
Key Details
Sold Price $950,000
Property Type Single Family Home
Sub Type Single Family - Detached
Listing Status Sold
Purchase Type For Sale
Square Footage 2,682 sqft
Price per Sqft $354
Subdivision Beautiful Gardens Lots 1-16, 26-39
MLS Listing ID 6638278
Sold Date 02/29/24
Style Contemporary,Ranch
Bedrooms 4
HOA Y/N No
Originating Board Arizona Regional Multiple Listing Service (ARMLS)
Year Built 1954
Annual Tax Amount $5,035
Tax Year 2023
Lot Size 10,285 Sqft
Acres 0.24
Property Description
Incredible opportunity with this 2017 rebuild, Central Phoenix home, sitting on a nearly 1/4 acre N/S facing lot. Admire the expansive interiors, with vaulted ceilings, all tile floors and an inviting open-concept layout, creating an ambiance of spaciousness and comfort. A gorgeous kitchen showcases exquisite 2-tone cabinetry, an oversized island gleaming with quartz countertops, SS appliances and a walk-in pantry. Four generously sized bedrooms and three stylishly designed bathrooms, this home exudes luxury and functionality. Step outdoors to the covered patio, ideal for family gatherings and serene relaxation. Epoxy garage floors and cabinets offer both style and organization. Whole house water softener. Enjoy a quite street with close access to the canal & hiking trailheads. No HOA!
Location
State AZ
County Maricopa
Community Beautiful Gardens Lots 1-16, 26-39
Direction North on 7th Street, East on Belmont to Address.
Rooms
Other Rooms Great Room, Family Room
Master Bedroom Split
Den/Bedroom Plus 4
Separate Den/Office N
Interior
Interior Features Eat-in Kitchen, Breakfast Bar, 9+ Flat Ceilings, No Interior Steps, Soft Water Loop, Vaulted Ceiling(s), Kitchen Island, Pantry, Double Vanity, Full Bth Master Bdrm, High Speed Internet, Smart Home, Granite Counters
Heating Natural Gas, ENERGY STAR Qualified Equipment
Cooling Refrigeration, Programmable Thmstat, Ceiling Fan(s)
Flooring Tile
Fireplaces Number No Fireplace
Fireplaces Type None
Fireplace No
Window Features Vinyl Frame,ENERGY STAR Qualified Windows,Double Pane Windows,Low Emissivity Windows
SPA None
Exterior
Exterior Feature Other, Covered Patio(s), Patio, Private Yard, Storage
Garage Dir Entry frm Garage, Electric Door Opener
Garage Spaces 2.0
Carport Spaces 2
Garage Description 2.0
Fence Block
Pool None
Landscape Description Irrigation Back, Irrigation Front
Community Features Biking/Walking Path
Utilities Available APS, SW Gas
Amenities Available None
Waterfront No
View Mountain(s)
Roof Type Composition
Private Pool No
Building
Lot Description Sprinklers In Rear, Sprinklers In Front, Cul-De-Sac, Gravel/Stone Front, Gravel/Stone Back, Grass Front, Grass Back, Auto Timer H2O Front, Auto Timer H2O Back, Irrigation Front, Irrigation Back
Story 1
Builder Name Caliber Development
Sewer Public Sewer
Water City Water
Architectural Style Contemporary, Ranch
Structure Type Other,Covered Patio(s),Patio,Private Yard,Storage
New Construction Yes
Schools
Elementary Schools Madison Richard Simis School
Middle Schools Royal Palm Middle School
High Schools Central High School
School District Phoenix Union High School District
Others
HOA Fee Include No Fees
Senior Community No
Tax ID 160-18-016
Ownership Fee Simple
Acceptable Financing Cash, Conventional, Also for Rent, 1031 Exchange, VA Loan, Trade
Horse Property N
Listing Terms Cash, Conventional, Also for Rent, 1031 Exchange, VA Loan, Trade
Financing Conventional
Special Listing Condition Owner/Agent
Read Less
Want to know what your home might be worth? Contact us for a FREE valuation!

Our team is ready to help you sell your home for the highest possible price ASAP

Copyright 2024 Arizona Regional Multiple Listing Service, Inc. All rights reserved.
Bought with Launch Powered By Compass







