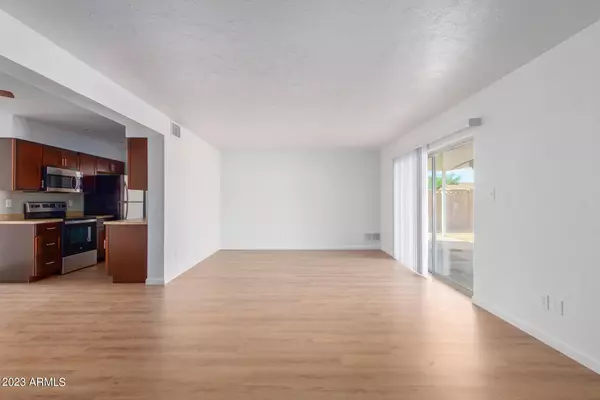$355,000
$360,000
1.4%For more information regarding the value of a property, please contact us for a free consultation.
3144 W SAN MIGUEL Avenue Phoenix, AZ 85017
3 Beds
2 Baths
1,484 SqFt
Key Details
Sold Price $355,000
Property Type Single Family Home
Sub Type Single Family - Detached
Listing Status Sold
Purchase Type For Sale
Square Footage 1,484 sqft
Price per Sqft $239
Subdivision Maryvale Park 4 Lots 832-1003
MLS Listing ID 6631355
Sold Date 02/29/24
Style Ranch
Bedrooms 3
HOA Y/N No
Originating Board Arizona Regional Multiple Listing Service (ARMLS)
Year Built 1954
Annual Tax Amount $902
Tax Year 2023
Lot Size 6,734 Sqft
Acres 0.15
Property Description
Discover the perfect blend of charm and modern convenience in this recently updated 3-bedroom, 2-bath home, plus a bonus room, NO HOA, and is now available and MOVE-IN READY! Located within walking distance to Grand Canyon University and Cordova Elementary School, with nearby access to I-17 for easy commuting, this home offers a prime location for a vibrant lifestyle. As you approach, appreciate the lovely curb appeal with an oversized covered front porch, a carport and slab parking, along with large front and rear lawns for endless possibilities. Step inside to discover a space that's been thoughtfully updated with all new flooring, fresh neutral color palette, and brand new SS appliances. The welcoming formal living space sets the tone for comfortable living. The cozy family room highlights a brick fireplace and opens to a wonderful eat-in kitchen, creating a perfect space for gatherings and everyday living. Three spacious bedrooms, each adorned with new carpeting and existing ceiling fans, provide comfort and style. And there's much more to love inside! Don't miss the chance to make this move-in-ready home yours. Submit your offer today before this gem slips away!
Location
State AZ
County Maricopa
Community Maryvale Park 4 Lots 832-1003
Direction Head west on W Bethany Home Rd toward N 31st Ave. Turn left onto N 31st Ave. Turn right onto W San Miguel Ave. Destination will be on the right.
Rooms
Other Rooms Family Room, BonusGame Room
Den/Bedroom Plus 4
Separate Den/Office N
Interior
Interior Features Eat-in Kitchen, 9+ Flat Ceilings, 3/4 Bath Master Bdrm, High Speed Internet
Heating Natural Gas
Cooling Refrigeration, Evaporative Cooling, Ceiling Fan(s)
Flooring Carpet, Laminate
Fireplaces Number 1 Fireplace
Fireplaces Type 1 Fireplace, Family Room
Fireplace Yes
SPA None
Exterior
Exterior Feature Covered Patio(s), Patio, Storage
Carport Spaces 1
Fence Block
Pool None
Community Features Near Bus Stop, Playground, Biking/Walking Path
Amenities Available None, Rental OK (See Rmks)
Waterfront No
Roof Type Composition
Private Pool No
Building
Lot Description Sprinklers In Rear, Sprinklers In Front, Alley, Dirt Front, Dirt Back
Story 1
Builder Name John F Long
Sewer Public Sewer
Water City Water
Architectural Style Ranch
Structure Type Covered Patio(s),Patio,Storage
New Construction Yes
Schools
Elementary Schools Cordova Primary School
Middle Schools Cordova Middle School
High Schools Alhambra High School
School District Phoenix Union High School District
Others
HOA Fee Include No Fees
Senior Community No
Tax ID 153-15-028
Ownership Fee Simple
Acceptable Financing Conventional, FHA, VA Loan
Horse Property N
Listing Terms Conventional, FHA, VA Loan
Financing FHA
Read Less
Want to know what your home might be worth? Contact us for a FREE valuation!

Our team is ready to help you sell your home for the highest possible price ASAP

Copyright 2024 Arizona Regional Multiple Listing Service, Inc. All rights reserved.
Bought with EMG Real Estate







