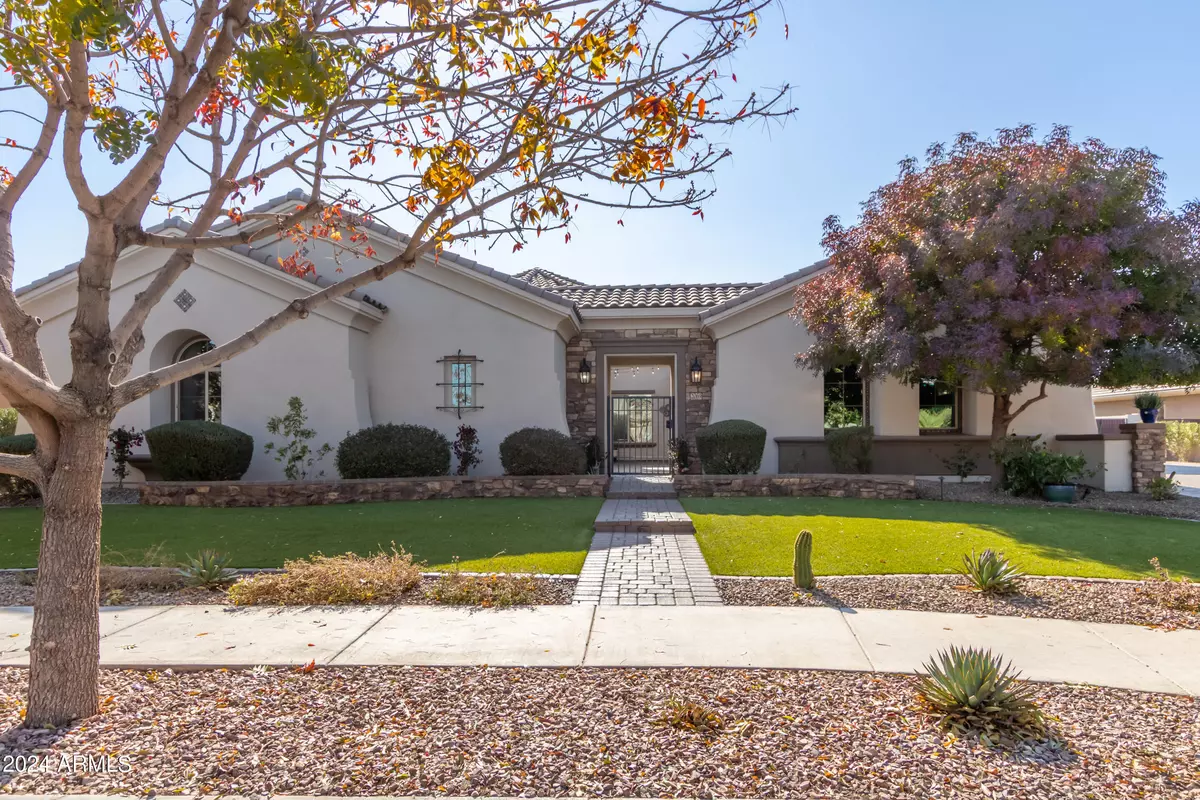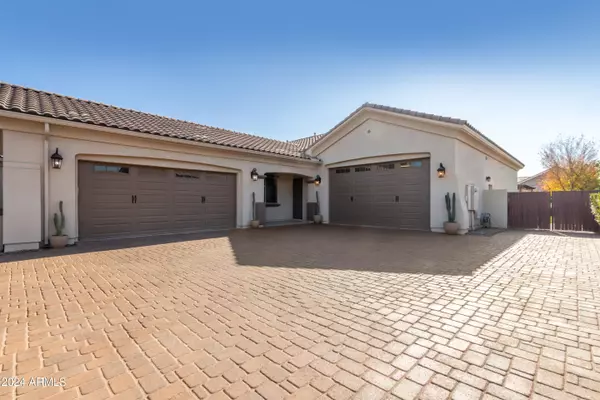$1,925,000
$1,975,000
2.5%For more information regarding the value of a property, please contact us for a free consultation.
2069 E CRESCENT Way Gilbert, AZ 85298
5 Beds
5.5 Baths
5,085 SqFt
Key Details
Sold Price $1,925,000
Property Type Single Family Home
Sub Type Single Family - Detached
Listing Status Sold
Purchase Type For Sale
Square Footage 5,085 sqft
Price per Sqft $378
Subdivision Legacy At Freeman Farms Amd
MLS Listing ID 6646055
Sold Date 02/22/24
Bedrooms 5
HOA Fees $200/qua
HOA Y/N Yes
Originating Board Arizona Regional Multiple Listing Service (ARMLS)
Year Built 2015
Annual Tax Amount $6,042
Tax Year 2023
Lot Size 0.529 Acres
Acres 0.53
Property Description
8 CAR INSULATED & AIR-CONDITIONED GARAGE with direct access to the home is a notable highlight for car enthusiasts! Welcome to the prestigious neighborhood of Legacy at Freeman Farms. As you enter the residence through the private courtyard, you're greeted with an exquisite & open interior with upscale amenities & a full wall of sliding glass that seamlessly integrates an outdoor living paradise. Admire the impressive & private resort-style backyard, custom-built heated pool with water features & Baja shelf, various seating areas, surround sound & firepit which create an inviting outdoor living space for entertainment and relaxation. The spacious living room flows into the chef's gourmet kitchen with a massive island with breakfast bar, lots of granite counter space, multiple cabinets, & walk-in pantry - all contributing to the overall elegance of the home. Unwind in the expansive primary bedroom suite, designed to be both comfortable and relaxing and enjoy its spa-like bathroom featuring a marble walk-in shower -it is truly luxurious. Additionally, having all 5 bedrooms ensuite ensures privacy and comfort. This well-designed living space has secondary bedrooms that share a common area for either play or study time.
Location
State AZ
County Maricopa
Community Legacy At Freeman Farms Amd
Direction From Ocotillo Rd go South on Greenfield Rd. Turn Ron Brooks Farms Rd. Turn L on Columbus Dr. R on Aris Dr. L on Crescent Way/Sorrell Ln. Continue to follow Crescent. The property is on the left.
Rooms
Other Rooms Family Room
Den/Bedroom Plus 5
Separate Den/Office N
Interior
Interior Features Breakfast Bar, 9+ Flat Ceilings, No Interior Steps, Kitchen Island, Double Vanity, Full Bth Master Bdrm, Separate Shwr & Tub, Granite Counters
Heating Natural Gas
Cooling Refrigeration
Fireplaces Number No Fireplace
Fireplaces Type None
Fireplace No
SPA None
Exterior
Exterior Feature Covered Patio(s), Private Yard
Garage Dir Entry frm Garage, Electric Door Opener, Extnded Lngth Garage, Over Height Garage, RV Gate
Garage Spaces 8.0
Garage Description 8.0
Fence Block
Pool Private
Community Features Gated Community, Playground, Biking/Walking Path
Utilities Available SRP
Amenities Available Management
Waterfront No
Roof Type Tile
Private Pool Yes
Building
Lot Description Desert Back, Gravel/Stone Back, Synthetic Grass Frnt
Story 1
Builder Name Fulton Homes
Sewer Public Sewer
Water City Water
Structure Type Covered Patio(s),Private Yard
New Construction Yes
Schools
Elementary Schools Robert J.C. Rice Elementary School
Middle Schools Willie & Coy Payne Jr. High
High Schools Perry High School
School District Chandler Unified District
Others
HOA Name Legacy at Freeman
HOA Fee Include Maintenance Grounds
Senior Community No
Tax ID 304-94-791
Ownership Fee Simple
Acceptable Financing Cash, Conventional
Horse Property N
Listing Terms Cash, Conventional
Financing Conventional
Read Less
Want to know what your home might be worth? Contact us for a FREE valuation!

Our team is ready to help you sell your home for the highest possible price ASAP

Copyright 2024 Arizona Regional Multiple Listing Service, Inc. All rights reserved.
Bought with Good Oak Real Estate







