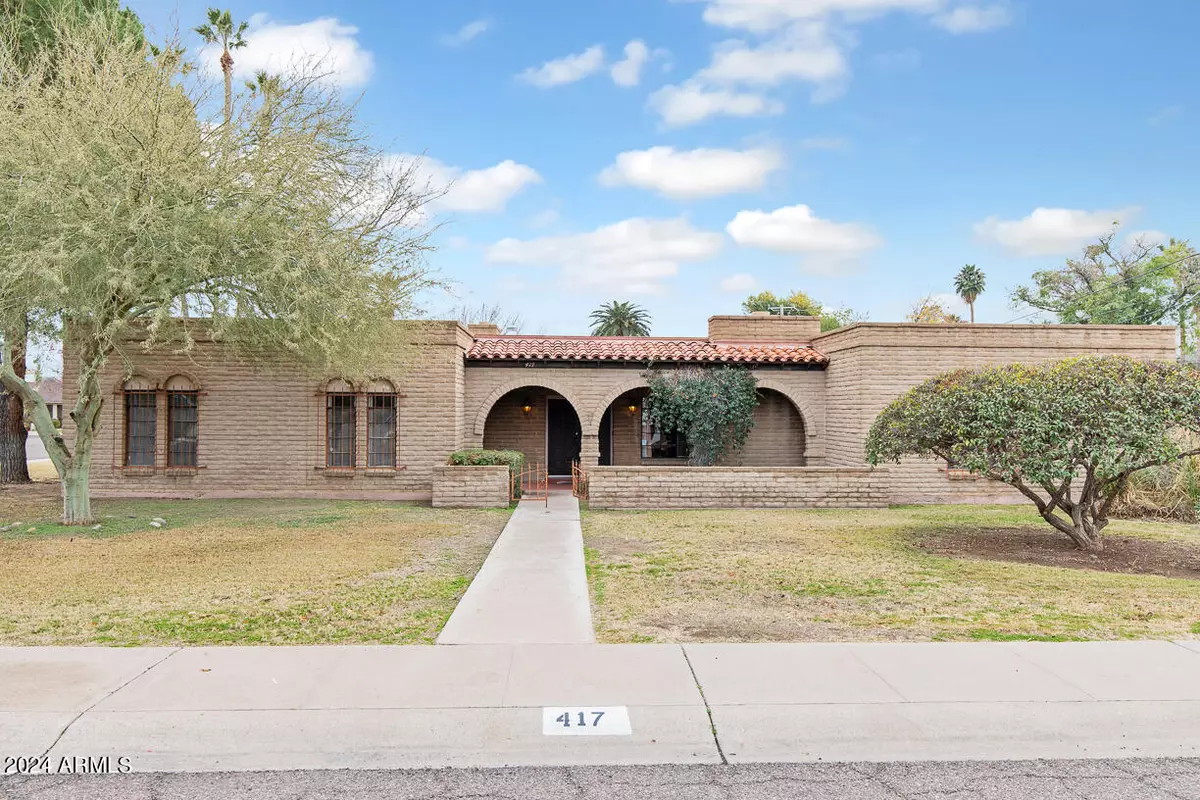$825,000
$825,000
For more information regarding the value of a property, please contact us for a free consultation.
417 E BERRIDGE Lane Phoenix, AZ 85012
4 Beds
4 Baths
2,689 SqFt
Key Details
Sold Price $825,000
Property Type Single Family Home
Sub Type Single Family - Detached
Listing Status Sold
Purchase Type For Sale
Square Footage 2,689 sqft
Price per Sqft $306
Subdivision Green Estates
MLS Listing ID 6656138
Sold Date 02/16/24
Style Spanish
Bedrooms 4
HOA Y/N No
Originating Board Arizona Regional Multiple Listing Service (ARMLS)
Year Built 1966
Annual Tax Amount $5,470
Tax Year 2023
Lot Size 0.255 Acres
Acres 0.25
Property Description
Presented to the market for the first time ever! Custom built in 1966 w/ a nod to classic Spanish territorial design. Gorgeous old brick exterior w/ gentle arches & red tile accents bring character & set the tone for this vintage abode. This casa takes you back and beyond the standard grey & white found everywhere in today's design. Main living areas have scored red concrete floors that are just amazing. The 2 fireplaces are cozy & exude charm. Incredible floor plan w/ 4 bedrooms & 4 baths. This sweet property is ready for a redux & the great floor plan makes it easy to update without adding square footage. Updating the kitchen, bathrooms & flooring will take this home from original to amazing. Neighborhood can support $1.2 + per comps. Great neighborhood & location in North Central Phx.
Location
State AZ
County Maricopa
Community Green Estates
Direction Travel east to 4th Pl., then north to Berridge Ln. and east to home.
Rooms
Other Rooms Family Room
Den/Bedroom Plus 4
Separate Den/Office N
Interior
Interior Features 3/4 Bath Master Bdrm
Heating Natural Gas
Cooling Refrigeration
Flooring Carpet, Concrete
Fireplaces Type 2 Fireplace, Family Room
Fireplace Yes
SPA None
Laundry WshrDry HookUp Only
Exterior
Exterior Feature Covered Patio(s), Patio
Garage Side Vehicle Entry
Garage Spaces 2.0
Garage Description 2.0
Fence Block
Pool Private
Utilities Available APS
Amenities Available None
Waterfront No
Roof Type Foam
Private Pool Yes
Building
Lot Description Sprinklers In Rear, Sprinklers In Front, Cul-De-Sac, Grass Front, Grass Back, Auto Timer H2O Front, Auto Timer H2O Back
Story 1
Builder Name Custom
Sewer Public Sewer
Water City Water
Architectural Style Spanish
Structure Type Covered Patio(s),Patio
New Construction Yes
Schools
Elementary Schools Madison Richard Simis School
Middle Schools Madison Meadows School
High Schools Central High School
School District Phoenix Union High School District
Others
HOA Fee Include No Fees
Senior Community No
Tax ID 161-17-061
Ownership Fee Simple
Acceptable Financing Cash, Conventional
Horse Property N
Listing Terms Cash, Conventional
Financing Conventional
Special Listing Condition Probate Listing
Read Less
Want to know what your home might be worth? Contact us for a FREE valuation!

Our team is ready to help you sell your home for the highest possible price ASAP

Copyright 2024 Arizona Regional Multiple Listing Service, Inc. All rights reserved.
Bought with Launch Powered By Compass







