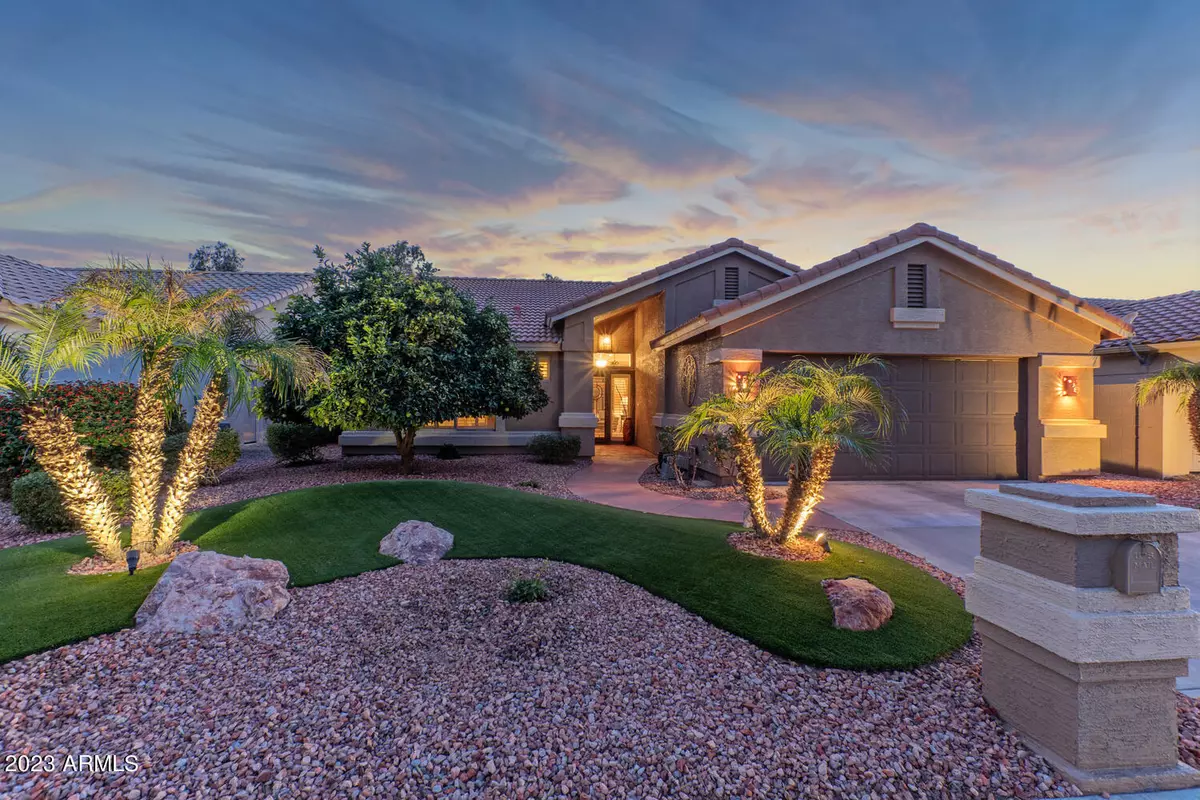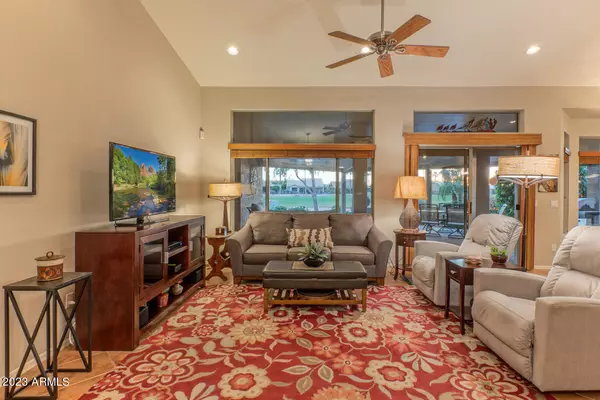$508,500
$498,000
2.1%For more information regarding the value of a property, please contact us for a free consultation.
15617 W EARLL Drive Goodyear, AZ 85395
2 Beds
2 Baths
1,527 SqFt
Key Details
Sold Price $508,500
Property Type Single Family Home
Sub Type Single Family - Detached
Listing Status Sold
Purchase Type For Sale
Square Footage 1,527 sqft
Price per Sqft $333
Subdivision Pebblecreek Phase 2 Unit 27
MLS Listing ID 6636765
Sold Date 01/16/24
Bedrooms 2
HOA Fees $242/ann
HOA Y/N Yes
Originating Board Arizona Regional Multiple Listing Service (ARMLS)
Year Built 2003
Annual Tax Amount $3,985
Tax Year 2023
Lot Size 5,658 Sqft
Acres 0.13
Property Description
Check out the big SW facing back patio with a golf view! Paver flooring, a classy water feature, & big pergola make it your own paradise. The landscaping got a makeover too (2021), so it's fresh and vibrant. This popular great room style home has been meticulously maintained; current upgrades include NEW owned solar panels (2022) & NEW high-efficiency HVAC system (2021), New Hot water heater & New water softener (2020), fresh interior & exterior paint makes this home move-in ready. The kitchen is decked out with granite counters, roll-out shelves & updated Stainless-steel appliances (2017). The washer & dryer are included! The extended garage has storage cabinetry & NEW door opener (2023) The furniture is available on a separate bill of sale, making this place a full move-in ready joy.
Location
State AZ
County Maricopa
Community Pebblecreek Phase 2 Unit 27
Direction I-10W to exit 126, R @ Pebble Creek Parkway, L@ Clubhouse Drive (gate entry), L @ Dr, Home is on the right.
Rooms
Other Rooms Great Room
Master Bedroom Downstairs
Den/Bedroom Plus 3
Separate Den/Office Y
Interior
Interior Features Master Downstairs, No Interior Steps, Vaulted Ceiling(s), Kitchen Island, 3/4 Bath Master Bdrm, Double Vanity, High Speed Internet, Granite Counters
Heating Natural Gas
Cooling Refrigeration
Flooring Carpet, Tile
Fireplaces Number No Fireplace
Fireplaces Type None
Fireplace No
Window Features Double Pane Windows
SPA None
Exterior
Exterior Feature Covered Patio(s), Patio, Private Street(s), Private Yard
Garage Attch'd Gar Cabinets, Dir Entry frm Garage, Electric Door Opener, Extnded Lngth Garage
Garage Spaces 2.0
Garage Description 2.0
Fence None
Pool None
Community Features Gated Community, Pickleball Court(s), Community Spa Htd, Community Spa, Community Pool Htd, Community Pool, Community Media Room, Guarded Entry, Golf, Tennis Court(s), Biking/Walking Path, Clubhouse, Fitness Center
Utilities Available APS, SW Gas
Amenities Available Management, Rental OK (See Rmks), RV Parking
Waterfront No
View Mountain(s)
Roof Type Tile
Accessibility Bath Raised Toilet, Bath Grab Bars
Private Pool No
Building
Lot Description Sprinklers In Rear, Sprinklers In Front, On Golf Course, Synthetic Grass Frnt, Auto Timer H2O Front, Auto Timer H2O Back
Story 1
Builder Name Robson
Sewer Private Sewer
Water Pvt Water Company
Structure Type Covered Patio(s),Patio,Private Street(s),Private Yard
New Construction Yes
Schools
Elementary Schools Adult
Middle Schools Adult
High Schools Adult
School District Agua Fria Union High School District
Others
HOA Name PebbleCreek HOA
HOA Fee Include Maintenance Grounds,Street Maint
Senior Community Yes
Tax ID 508-04-217
Ownership Fee Simple
Acceptable Financing Cash, Conventional
Horse Property N
Listing Terms Cash, Conventional
Financing Cash
Special Listing Condition Age Restricted (See Remarks)
Read Less
Want to know what your home might be worth? Contact us for a FREE valuation!

Our team is ready to help you sell your home for the highest possible price ASAP

Copyright 2024 Arizona Regional Multiple Listing Service, Inc. All rights reserved.
Bought with West USA Realty







