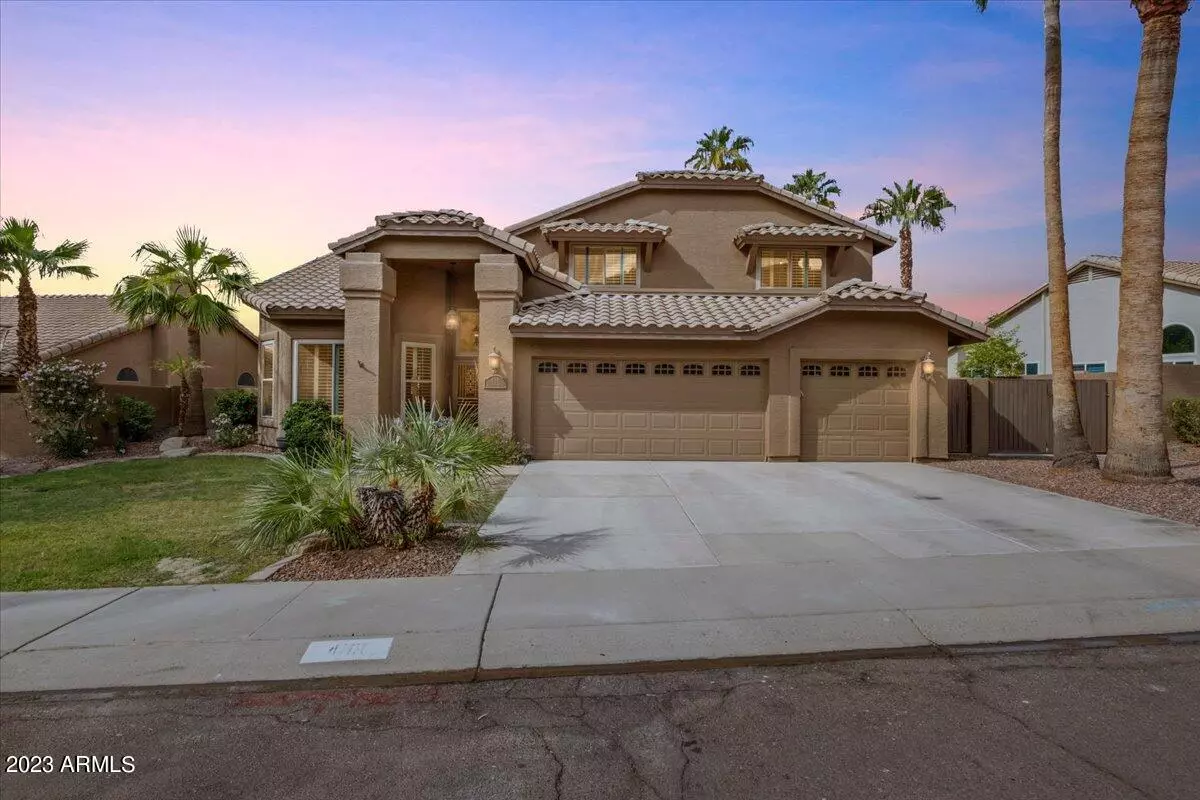$815,000
$815,000
For more information regarding the value of a property, please contact us for a free consultation.
408 E SOUTH FORK Drive Phoenix, AZ 85048
3 Beds
3 Baths
3,089 SqFt
Key Details
Sold Price $815,000
Property Type Single Family Home
Sub Type Single Family - Detached
Listing Status Sold
Purchase Type For Sale
Square Footage 3,089 sqft
Price per Sqft $263
Subdivision Granite Pass At The Foothills Lot 1-94 Tr A-C
MLS Listing ID 6613284
Sold Date 12/01/23
Style Santa Barbara/Tuscan
Bedrooms 3
HOA Fees $19
HOA Y/N Yes
Originating Board Arizona Regional Multiple Listing Service (ARMLS)
Year Built 1990
Annual Tax Amount $3,840
Tax Year 2022
Lot Size 8,900 Sqft
Acres 0.2
Property Description
Welcome to this stunning remodeled residence nestled in the foothills of Ahwatukee. Newer AC units, double pane windows, tile floor throughout (no carpet), interior/exterior paint & roof!! Remodeled kitchen is a culinary enthusiast's dream adorned w/ gleaming granite countertops & backsplash- this space is both beautiful & functional. SS appliances add a touch of modern sophistication w/ double oven, wine fridge & a walk-in pantry. Extended family room, complete w/ a cozy fireplace. Two sets of French doors seamlessly connect the indoors to your private oversized resort backyard featuring a pool & spa, covered patio & extended deck for lounging. RV Gate w/ concrete slab, grass area & striking palm trees. Retreat to your spacious primary suite which includes a sitting room, fireplace & breathtaking mountain views from the balcony. Newly updated primary bath includes new vanity w/ quartz top, all tile shower & freestanding tub & barn door to closet. Custom paint, elegant shutters, & classy closets add an extra layer of sophistication. Your garage is an organizer's dream, featuring an epoxy floor & built-in cabinets for storage. Roof 3 yrs old. AC 4 yrs old. Side yard has storage shed too! Desert Vista High School. Kyrene School District. The Ahwatukee lifestyle is easy to access at this convient location. Just minutes from hiking, biking, parks, shopping, restaurants, banking and more. Live surrounded by protected natural spaces with all the benefits of Phoenix. 202 and I-10 freeways 20 minutes to Sky Harbor Airport. of This home exudes pride of ownership and is truly a must-see. Immerse yourself in the comfort, luxury, and convenience it offers. Your dream home in Phoenix, Arizona, is now a reality!
Location
State AZ
County Maricopa
Community Granite Pass At The Foothills Lot 1-94 Tr A-C
Direction West on Chandler Blvd to 1st Place. Right on 1st Place, Right onto South Fork to Property.
Rooms
Other Rooms Great Room, Family Room
Master Bedroom Split
Den/Bedroom Plus 3
Separate Den/Office N
Interior
Interior Features Upstairs, Eat-in Kitchen, 9+ Flat Ceilings, Soft Water Loop, Vaulted Ceiling(s), Kitchen Island, Pantry, Double Vanity, Full Bth Master Bdrm, Separate Shwr & Tub, High Speed Internet, Granite Counters
Heating Electric
Cooling Refrigeration, Ceiling Fan(s)
Flooring Tile
Fireplaces Type 2 Fireplace, Family Room, Master Bedroom
Fireplace Yes
Window Features Double Pane Windows
SPA Heated,Private
Laundry Wshr/Dry HookUp Only
Exterior
Exterior Feature Balcony, Covered Patio(s), Playground, Storage
Garage Attch'd Gar Cabinets, Electric Door Opener, RV Gate
Garage Spaces 3.0
Garage Description 3.0
Fence Block
Pool Play Pool, Private
Community Features Near Bus Stop, Golf, Tennis Court(s), Playground, Biking/Walking Path, Clubhouse
Utilities Available SRP
Amenities Available FHA Approved Prjct, Management, Rental OK (See Rmks), VA Approved Prjct
Waterfront No
View Mountain(s)
Roof Type Tile
Private Pool Yes
Building
Lot Description Sprinklers In Rear, Sprinklers In Front, Grass Front, Grass Back, Auto Timer H2O Front, Auto Timer H2O Back
Story 2
Builder Name UDC
Sewer Public Sewer
Water City Water
Architectural Style Santa Barbara/Tuscan
Structure Type Balcony,Covered Patio(s),Playground,Storage
New Construction Yes
Schools
Elementary Schools Kyrene De Los Cerritos School
Middle Schools Kyrene Altadena Middle School
High Schools Desert Vista Elementary School
School District Tempe Union High School District
Others
HOA Name Foothills Club West
HOA Fee Include Maintenance Grounds
Senior Community No
Tax ID 300-36-474
Ownership Fee Simple
Acceptable Financing Cash, Conventional, FHA, VA Loan
Horse Property N
Listing Terms Cash, Conventional, FHA, VA Loan
Financing Conventional
Read Less
Want to know what your home might be worth? Contact us for a FREE valuation!

Our team is ready to help you sell your home for the highest possible price ASAP

Copyright 2024 Arizona Regional Multiple Listing Service, Inc. All rights reserved.
Bought with ARRT of Real Estate







