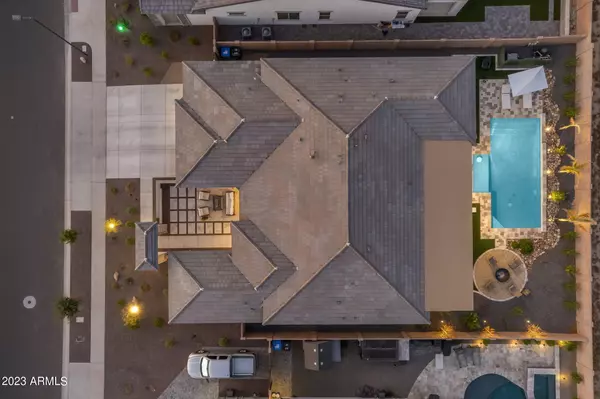$810,000
$825,000
1.8%For more information regarding the value of a property, please contact us for a free consultation.
8513 S 22ND Drive Phoenix, AZ 85041
4 Beds
4 Baths
3,192 SqFt
Key Details
Sold Price $810,000
Property Type Single Family Home
Sub Type Single Family - Detached
Listing Status Sold
Purchase Type For Sale
Square Footage 3,192 sqft
Price per Sqft $253
Subdivision Silva Mountain Unit 3 Parcel 9
MLS Listing ID 6599815
Sold Date 10/23/23
Bedrooms 4
HOA Fees $150/mo
HOA Y/N Yes
Originating Board Arizona Regional Multiple Listing Service (ARMLS)
Year Built 2021
Annual Tax Amount $3,783
Tax Year 2022
Lot Size 0.260 Acres
Acres 0.26
Property Description
This home is a family or entertainer's dream. At the entrance, you are greeted by a spacious courtyard paved with limestone - where you can enjoy the beautiful AZ sunsets. Walk into a massive great room with soaring 12ft ceilings & views of your resort-style backyard. The beautifully landscaped backyard boasts views of South Mountain, a 12ft high extended patio equipped with misters for hotter days + a large pool with a baja shelf, water feature & LED lighting, complete with a gas heater for year-round use.
Nestled in a gated community with only 67 homes, the stunning space offers 4 beds with walk-in closets (3 with ensuites), 4 baths, a den that can become a 5th bedroom, and a dining room that is currently used as a library. In the kitchen, you will find a large waterfall island, ample cabinets and counterspace, a gas stove + a spacious pantry. Quartz countertops in the kitchen, bathrooms & laundry room, tile to the ceiling in the showers and framed mirrors in all the bathrooms. Blinds & ceiling fans throughout, large laundry room with a sink and cabinets, soft-water & RO water systems, ample storage and a 3-car epoxy garage equipped with storage racks. This home has everything and is truly move-in ready!
Location
State AZ
County Maricopa
Community Silva Mountain Unit 3 Parcel 9
Direction 19th Ave South, West on South Mountain Ave, South just before 23rd Ave into Silva Estate gated entry (#1212), East on Caldwell, South on 23rd Ave , property on the left side 8513 S 22nd Dr
Rooms
Other Rooms Family Room
Den/Bedroom Plus 5
Separate Den/Office Y
Interior
Interior Features Eat-in Kitchen, 9+ Flat Ceilings, Drink Wtr Filter Sys, Soft Water Loop, Vaulted Ceiling(s), Kitchen Island, Pantry, Double Vanity, Full Bth Master Bdrm, High Speed Internet
Heating Electric
Cooling Refrigeration, Programmable Thmstat, Ceiling Fan(s)
Flooring Carpet, Tile
Fireplaces Number No Fireplace
Fireplaces Type None
Fireplace No
Window Features Double Pane Windows,Low Emissivity Windows
SPA None
Laundry Wshr/Dry HookUp Only
Exterior
Exterior Feature Covered Patio(s), Misting System, Patio, Private Street(s)
Garage Spaces 3.0
Garage Description 3.0
Fence Block
Pool Heated, Private
Community Features Gated Community, Playground
Utilities Available SRP, SW Gas
Amenities Available Management, Rental OK (See Rmks)
Waterfront No
View Mountain(s)
Roof Type Tile
Private Pool Yes
Building
Lot Description Sprinklers In Rear, Sprinklers In Front, Desert Back, Desert Front, Synthetic Grass Back, Auto Timer H2O Front, Auto Timer H2O Back
Story 1
Builder Name Elliot
Sewer Public Sewer
Water City Water
Structure Type Covered Patio(s),Misting System,Patio,Private Street(s)
New Construction Yes
Schools
Elementary Schools Southwest Elementary School
Middle Schools Southwest Elementary School
High Schools Cesar Chavez High School
School District Phoenix Union High School District
Others
HOA Name Silva Estate
HOA Fee Include Maintenance Grounds
Senior Community No
Tax ID 300-17-856
Ownership Fee Simple
Acceptable Financing Cash, Conventional, FHA, VA Loan
Horse Property N
Listing Terms Cash, Conventional, FHA, VA Loan
Financing Conventional
Read Less
Want to know what your home might be worth? Contact us for a FREE valuation!

Our team is ready to help you sell your home for the highest possible price ASAP

Copyright 2024 Arizona Regional Multiple Listing Service, Inc. All rights reserved.
Bought with Russ Lyon Sotheby's International Realty







