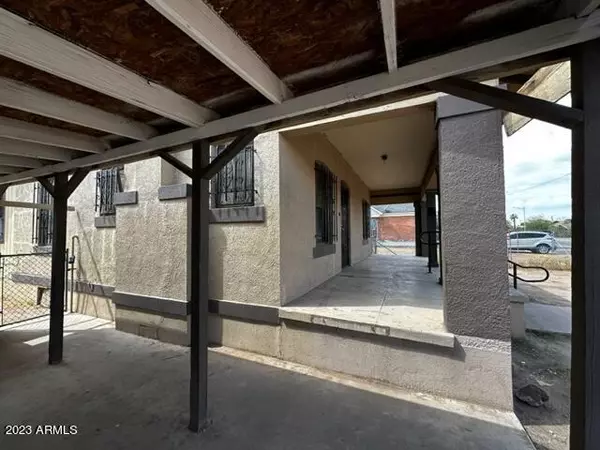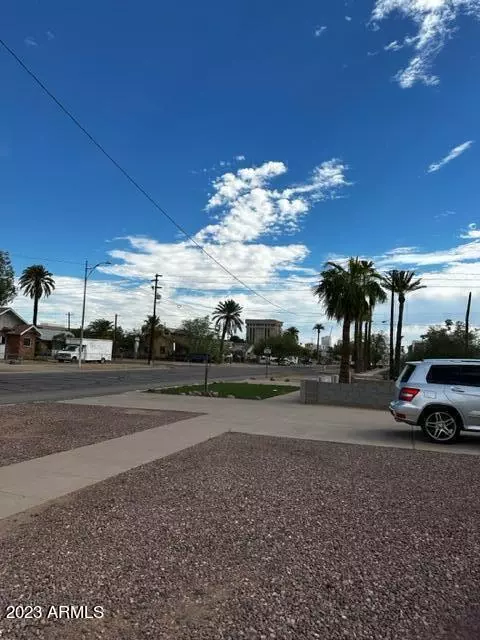$240,000
$250,000
4.0%For more information regarding the value of a property, please contact us for a free consultation.
2013 W JEFFERSON Street Phoenix, AZ 85009
3 Beds
1 Bath
1,197 SqFt
Key Details
Sold Price $240,000
Property Type Single Family Home
Sub Type Single Family - Detached
Listing Status Sold
Purchase Type For Sale
Square Footage 1,197 sqft
Price per Sqft $200
Subdivision Capitol Addition
MLS Listing ID 6607782
Sold Date 10/03/23
Style Other (See Remarks)
Bedrooms 3
HOA Y/N No
Originating Board Arizona Regional Multiple Listing Service (ARMLS)
Year Built 1931
Annual Tax Amount $900
Tax Year 2022
Lot Size 7,000 Sqft
Acres 0.16
Property Description
This vintage 3 BR, 1 Bath 1931 Bungalow style home in this coveted Downtown Capital district neighborhood is now vacant, and ready for a creative HGTV-ish dream renovation project!
The location is PERFECT, just a one block walk from the Capital government buildings. And close to the entertainment, sporting venues, and dining options downtown has to offer.
The home was recently inhabited by long-term tenants who could walk to work!
This property is a true Diamond in the rough, waiting for your vision to transform it to stand out like the many other homes on this street that have been beautifully redone and made into family homes, multi-unit housing, or cozy Airbnb rentals.
Oh, and it has a partial unfinished basement, and a loft just above the basement area. Both of which could be gorgeously transformed into a home office, den, or additional bedroom.
AND...there is a historic World War 2 era underground bomb shelter in the backyard! The prior tenants actually found some WWII serviceman photos down there, along with a few other historic artifacts! This home is truly special, and was in the same family since the 1930's!
***Note that the home is priced to sell as-is; as the Representative for the Estate can make no renovations.
Also, please no lowball offers, as the Estate Representative has obtained a solid appraisal that was conducted in Feb. 2023 for the required probate process.
Location
State AZ
County Maricopa
Community Capitol Addition
Direction Please use GPS program for most accurate directions
Rooms
Other Rooms Separate Workshop, Loft
Basement Unfinished, Partial
Den/Bedroom Plus 4
Separate Den/Office N
Interior
Interior Features Laminate Counters
Cooling Refrigeration
Fireplaces Type 1 Fireplace, Living Room
Fireplace Yes
SPA None
Laundry Wshr/Dry HookUp Only
Exterior
Exterior Feature Other
Carport Spaces 2
Fence Chain Link
Pool None
Utilities Available APS, SW Gas
Amenities Available None
Waterfront No
Roof Type Composition
Private Pool No
Building
Lot Description Dirt Front, Dirt Back
Story 1
Builder Name WOODSIDE HOMES
Sewer Public Sewer
Water City Water
Architectural Style Other (See Remarks)
Structure Type Other
Schools
Elementary Schools Capitol Elementary School
Middle Schools Phoenix Prep Academy
High Schools Central High School
School District Phoenix Union High School District
Others
HOA Fee Include No Fees
Senior Community No
Tax ID 109-49-076
Ownership Fee Simple
Acceptable Financing Cash, Conventional, FHA, VA Loan
Horse Property N
Listing Terms Cash, Conventional, FHA, VA Loan
Financing Cash
Read Less
Want to know what your home might be worth? Contact us for a FREE valuation!

Our team is ready to help you sell your home for the highest possible price ASAP

Copyright 2024 Arizona Regional Multiple Listing Service, Inc. All rights reserved.
Bought with Realty ONE Group







