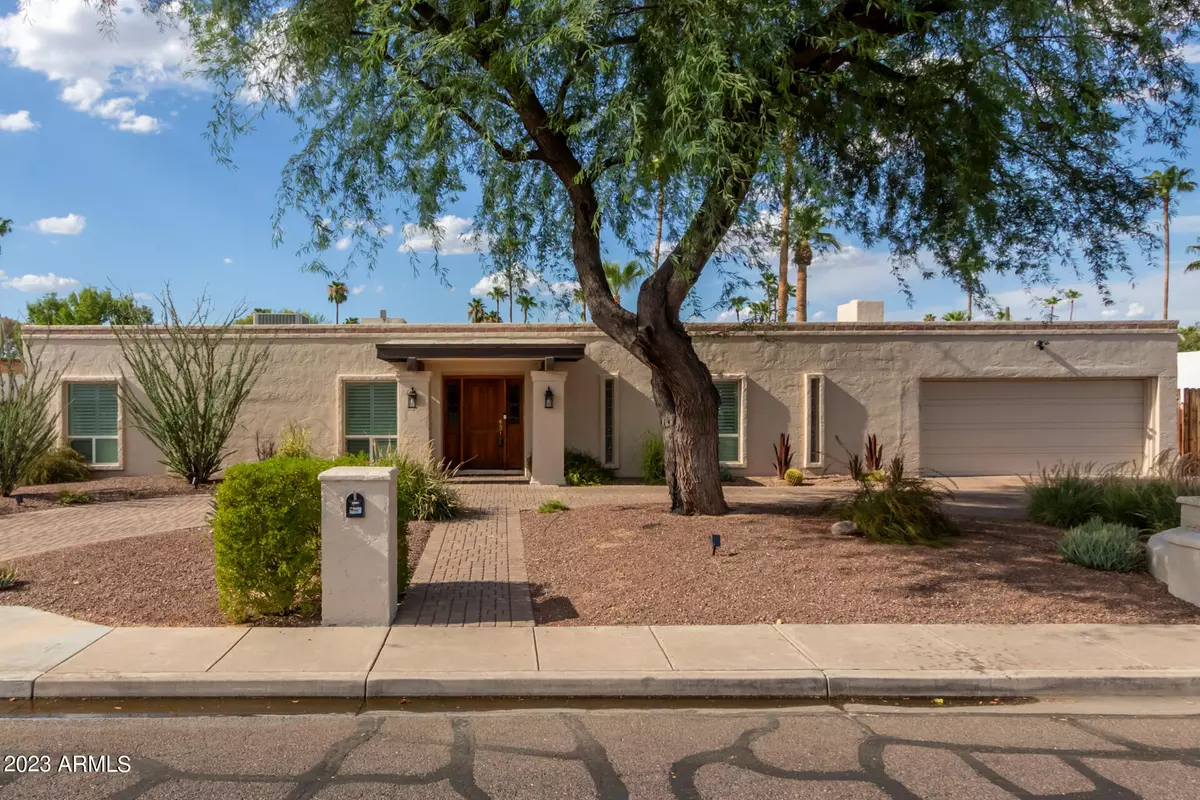$700,000
$669,900
4.5%For more information regarding the value of a property, please contact us for a free consultation.
818 W GLENEAGLES Drive Phoenix, AZ 85023
5 Beds
3 Baths
2,514 SqFt
Key Details
Sold Price $700,000
Property Type Single Family Home
Sub Type Single Family - Detached
Listing Status Sold
Purchase Type For Sale
Square Footage 2,514 sqft
Price per Sqft $278
Subdivision Moon Valley 2
MLS Listing ID 6590912
Sold Date 09/20/23
Style Ranch
Bedrooms 5
HOA Y/N No
Originating Board Arizona Regional Multiple Listing Service (ARMLS)
Year Built 1972
Annual Tax Amount $3,476
Tax Year 2022
Lot Size 0.272 Acres
Acres 0.27
Property Description
Gleneagles is one of the most coveted streets in Moon Valley. Owner (for 27+ years) has lovingly taken care of this property which offers a functional floor plan. 5 generously sized bedrooms and 3 baths, 1 Bedroom & Bath is split which would make a great Guest or In-Law Suite. 2 Gas fireplaces, one in the Formal Living, & Dining Rooms and the other in the Family Room. Kitchen is open to Family Room and offers custom cabinets, slab granite counters, island, gas cooktop, and top of the line stainless appliances as well as a wine bar. Master Bedroom with French Doors to Backyard and Master Bath with Steam Shower and jetted tub. Huge lot with plenty of grass for the kids and a large, updated pool. Gazebo with gas grill and fire pit. 2 Car Garage and a circular drive. This community has a voluntary HOA of $125 a year which includes security and Christmas Luminaries. Within walking distance to Moon Valley Country Club and near shops and award winning schools. Easy access to all freeways and a lovely community to call home. This is a GREAT PRICE as the property is being sold AS-IS.
Location
State AZ
County Maricopa
Community Moon Valley 2
Direction North on Coral Gables from Thunderbird, east on Gleneagles to property on the north side of the street.
Rooms
Other Rooms Family Room
Master Bedroom Not split
Den/Bedroom Plus 5
Separate Den/Office N
Interior
Interior Features Breakfast Bar, Drink Wtr Filter Sys, Kitchen Island, Full Bth Master Bdrm, Separate Shwr & Tub, Tub with Jets, High Speed Internet, Granite Counters
Heating Electric
Cooling Refrigeration
Flooring Carpet, Laminate, Tile
Fireplaces Type 2 Fireplace, Fire Pit, Family Room, Living Room, Gas
Fireplace Yes
Window Features Skylight(s),Double Pane Windows
SPA None
Exterior
Exterior Feature Circular Drive, Covered Patio(s), Gazebo/Ramada, Patio, Built-in Barbecue
Garage Dir Entry frm Garage, Electric Door Opener, RV Gate
Garage Spaces 2.0
Garage Description 2.0
Fence Block
Pool Variable Speed Pump, Private
Utilities Available APS, SW Gas
Amenities Available None
Waterfront No
View Mountain(s)
Roof Type Built-Up,Foam
Private Pool Yes
Building
Lot Description Sprinklers In Rear, Sprinklers In Front, Desert Front, Grass Back, Auto Timer H2O Front, Auto Timer H2O Back
Story 1
Builder Name Unknown
Sewer Public Sewer
Water City Water
Architectural Style Ranch
Structure Type Circular Drive,Covered Patio(s),Gazebo/Ramada,Patio,Built-in Barbecue
New Construction Yes
Schools
Elementary Schools Lookout Mountain School
Middle Schools Mountain Sky Middle School
High Schools Thunderbird High School
School District Glendale Union High School District
Others
HOA Fee Include No Fees
Senior Community No
Tax ID 208-27-698
Ownership Fee Simple
Acceptable Financing Cash, Conventional
Horse Property N
Listing Terms Cash, Conventional
Financing VA
Read Less
Want to know what your home might be worth? Contact us for a FREE valuation!

Our team is ready to help you sell your home for the highest possible price ASAP

Copyright 2024 Arizona Regional Multiple Listing Service, Inc. All rights reserved.
Bought with My Home Group Real Estate







