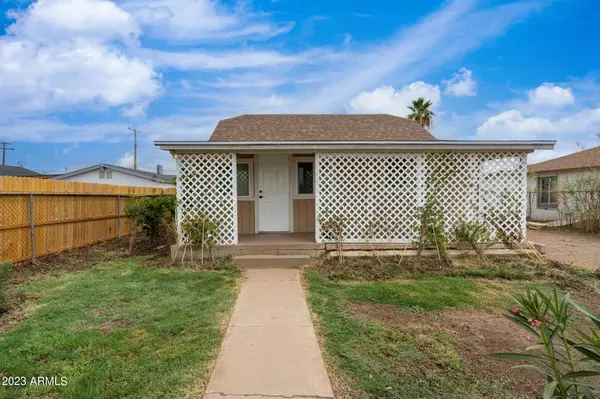$272,000
$259,000
5.0%For more information regarding the value of a property, please contact us for a free consultation.
2434 W MOHAVE Street Phoenix, AZ 85009
2 Beds
1 Bath
800 SqFt
Key Details
Sold Price $272,000
Property Type Single Family Home
Sub Type Single Family - Detached
Listing Status Sold
Purchase Type For Sale
Square Footage 800 sqft
Price per Sqft $340
Subdivision Meadow Addition
MLS Listing ID 6580300
Sold Date 08/15/23
Style Ranch
Bedrooms 2
HOA Y/N No
Originating Board Arizona Regional Multiple Listing Service (ARMLS)
Year Built 1926
Annual Tax Amount $712
Tax Year 2022
Lot Size 6,350 Sqft
Acres 0.15
Property Description
This super cute 1920's bungalow is a perfect starter home! Practically everything has been remodeled to be move-in ready - brand new windows & siding, brand new AC unit, new flooring, new paint, new light fixtures, newly remodeled kitchen with new cupboards and newer appliances, newly remodeled bathroom with new toilet, vanity, and shower. Washer & dryer included on back porch. Original hardwood floor refinished in the living room with wainscoted walls to give it a little touch.
Zoned multifamily with room to add a casita in the back for extra income. New picket fence in front and new wood fence in back for lots of privacy. Quiet neighborhood, no across-the-street neighbors, alley access. Low-maintenance landscaping with automatic sprinkler system in front yard.
Location
State AZ
County Maricopa
Community Meadow Addition
Direction Head west on W Buckeye Rd toward S 21st Ave, Turn left onto S 23rd Ave, Turn right onto W Mohave St.
Rooms
Other Rooms Family Room
Den/Bedroom Plus 2
Separate Den/Office N
Interior
Interior Features Eat-in Kitchen, Full Bth Master Bdrm, Laminate Counters
Heating Electric
Cooling Refrigeration, Ceiling Fan(s)
Flooring Vinyl, Wood
Fireplaces Number No Fireplace
Fireplaces Type None
Fireplace No
Window Features Dual Pane
SPA None
Exterior
Garage RV Gate
Fence Chain Link, Wood
Pool None
Utilities Available APS
Amenities Available Not Managed
Waterfront No
Roof Type Composition
Private Pool No
Building
Lot Description Sprinklers In Front, Alley, Desert Front, Natural Desert Back, Grass Front
Story 1
Builder Name UNK
Sewer Public Sewer
Water City Water
Architectural Style Ranch
Schools
Elementary Schools Alfred F Garcia School
Middle Schools Alfred F Garcia School
High Schools Carl Hayden High School
School District Phoenix Union High School District
Others
HOA Fee Include No Fees
Senior Community No
Tax ID 105-23-087-A
Ownership Fee Simple
Acceptable Financing Conventional, FHA, VA Loan
Horse Property N
Listing Terms Conventional, FHA, VA Loan
Financing Conventional
Special Listing Condition Owner/Agent
Read Less
Want to know what your home might be worth? Contact us for a FREE valuation!

Our team is ready to help you sell your home for the highest possible price ASAP

Copyright 2024 Arizona Regional Multiple Listing Service, Inc. All rights reserved.
Bought with Century 21 Northwest







