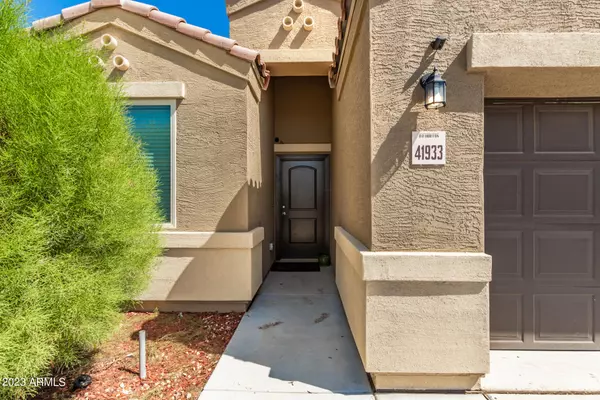$320,000
$320,000
For more information regarding the value of a property, please contact us for a free consultation.
41933 W LAGO Street Maricopa, AZ 85138
4 Beds
2 Baths
1,554 SqFt
Key Details
Sold Price $320,000
Property Type Single Family Home
Sub Type Single Family - Detached
Listing Status Sold
Purchase Type For Sale
Square Footage 1,554 sqft
Price per Sqft $205
Subdivision Santa Rosa Springs Parcel 3
MLS Listing ID 6565216
Sold Date 08/14/23
Style Ranch
Bedrooms 4
HOA Fees $75/mo
HOA Y/N Yes
Originating Board Arizona Regional Multiple Listing Service (ARMLS)
Year Built 2018
Annual Tax Amount $1,889
Tax Year 2022
Lot Size 8,573 Sqft
Acres 0.2
Property Description
This remarkable home offers a harmonious blend of style, comfort, and functionality, creating an ideal living space for discerning buyers. From the moment you step inside, you'll be greeted by an inviting ambiance that effortlessly combines modern elegance with a warm and cozy atmosphere.The interior of this home boasts ample space for relaxation and privacy. The heart of the home is the beautifully crafted kitchen for aspiring chefs and those who love to entertain, offering a perfect setting for creating delectable meals and unforgettable memories. The open-concept design seamlessly connects the kitchen to the adjoining dining area, making it easy to host gatherings. Step outside and discover a generous backyard that presents endless possibilities.
Location
State AZ
County Pinal
Community Santa Rosa Springs Parcel 3
Direction East on Maricopa Casa Grand Hwy, turn right on Porter Road, turn right on Iron Point Rd, turn left on Manderas Lane, right on Mano Pl, left on Lago St, destination on left.
Rooms
Other Rooms Great Room
Master Bedroom Split
Den/Bedroom Plus 4
Separate Den/Office N
Interior
Interior Features Eat-in Kitchen, 9+ Flat Ceilings, Kitchen Island, Pantry, 3/4 Bath Master Bdrm, High Speed Internet, Granite Counters
Heating Electric, ENERGY STAR Qualified Equipment
Cooling Refrigeration, Ceiling Fan(s), ENERGY STAR Qualified Equipment
Flooring Carpet, Tile
Fireplaces Number No Fireplace
Fireplaces Type None
Fireplace No
Window Features Vinyl Frame,ENERGY STAR Qualified Windows,Double Pane Windows
SPA None
Laundry Engy Star (See Rmks)
Exterior
Exterior Feature Covered Patio(s), Patio
Garage Spaces 2.0
Garage Description 2.0
Fence Block
Pool None
Community Features Playground, Biking/Walking Path
Utilities Available Oth Elec (See Rmrks)
Amenities Available Rental OK (See Rmks)
Waterfront No
Roof Type Tile
Private Pool No
Building
Lot Description Desert Back, Desert Front, Auto Timer H2O Front, Auto Timer H2O Back
Story 1
Builder Name Dr Horton
Sewer Public Sewer
Water Pvt Water Company
Architectural Style Ranch
Structure Type Covered Patio(s),Patio
New Construction Yes
Schools
Elementary Schools Saddleback Elementary School
Middle Schools Maricopa Wells Middle School
High Schools Maricopa High School
School District Maricopa Unified School District
Others
HOA Name Santa Rosa Springs
HOA Fee Include Other (See Remarks)
Senior Community No
Tax ID 512-16-447
Ownership Fee Simple
Acceptable Financing Cash, Conventional, FHA, VA Loan
Horse Property N
Listing Terms Cash, Conventional, FHA, VA Loan
Financing FHA
Read Less
Want to know what your home might be worth? Contact us for a FREE valuation!

Our team is ready to help you sell your home for the highest possible price ASAP

Copyright 2024 Arizona Regional Multiple Listing Service, Inc. All rights reserved.
Bought with RE/MAX Solutions







