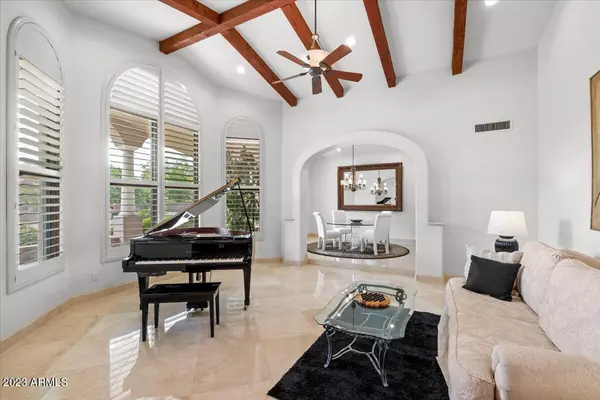$1,500,000
$1,500,000
For more information regarding the value of a property, please contact us for a free consultation.
711 N Tamarisk Street Chandler, AZ 85224
4 Beds
3.5 Baths
4,337 SqFt
Key Details
Sold Price $1,500,000
Property Type Single Family Home
Sub Type Single Family - Detached
Listing Status Sold
Purchase Type For Sale
Square Footage 4,337 sqft
Price per Sqft $345
Subdivision Indian Mesa Estates Amd Replat
MLS Listing ID 6542280
Sold Date 07/31/23
Style Ranch
Bedrooms 4
HOA Y/N No
Originating Board Arizona Regional Multiple Listing Service (ARMLS)
Year Built 1989
Annual Tax Amount $5,957
Tax Year 2022
Lot Size 0.770 Acres
Acres 0.77
Property Description
Situated on a premium oversized lot in the heart of Chandler's Indian Mesa Estates enclave, this carefully crafted custom retreat flaunts an inviting horseshoe driveway, lush green curb appeal, NO HOA, an RV gate, convenient access to Chandler Fashion Center, Downtown Chandler's entertainment district, multiple major freeways & so much more! Upon entry, the single-level floor plan is enhanced with Control4 smart-home technology, Door Mill custom entry, Brazilian cherry hardwood flooring, vaulted ceilings with exposed beams, a secluded guest suite, Jack + Jill secondary suites, automatic dog door, central vacuum, open indoor atrium with a fresh herb garden & LED lighting throughout. Gourmet kitchen is equipped with Viking appliances, granite countertops + backsplash, an oversized center -- island with custom sink, red gas stove + griller, pot filler, ice maker, wine cooler, reverse osmosis & built-in refrigerator. Relax in the masterfully designed primary suite complete with Onyx marble flooring, an ambient fireplace, dual vanities, a soaking tub, walk-in shower, private toilet room, large custom walk-in closet & direct exterior access. Enjoy an expansive covered lounge patio with misters/heaters/speakers, an above ground spa, fence enclosed 10' deep diving pool & 3-car garage with a temperature controlled storage closet! This gem won't last long!
Location
State AZ
County Maricopa
Community Indian Mesa Estates Amd Replat
Direction Heading (E) on Ray Rd, turn (R) on Coronado St, (L) on Galveston St, (L) on Tamarisk St. Continue straight to the 6th house on your (R).
Rooms
Other Rooms Family Room
Master Bedroom Not split
Den/Bedroom Plus 4
Separate Den/Office N
Interior
Interior Features Eat-in Kitchen, Breakfast Bar, 9+ Flat Ceilings, Central Vacuum, Drink Wtr Filter Sys, Soft Water Loop, Vaulted Ceiling(s), Wet Bar, Kitchen Island, Double Vanity, Full Bth Master Bdrm, Separate Shwr & Tub, High Speed Internet, Smart Home, Granite Counters
Heating Electric
Cooling Refrigeration, Programmable Thmstat, Ceiling Fan(s)
Flooring Carpet, Stone, Tile, Wood
Fireplaces Type Other (See Remarks), 2 Fireplace, Family Room, Master Bedroom, Gas
Fireplace Yes
Window Features Skylight(s),Wood Frames,Double Pane Windows,Low Emissivity Windows
SPA Above Ground,Heated,Private
Laundry Wshr/Dry HookUp Only
Exterior
Exterior Feature Circular Drive, Covered Patio(s), Misting System, Patio, Built-in Barbecue
Garage Dir Entry frm Garage, Electric Door Opener, RV Gate, Electric Vehicle Charging Station(s)
Garage Spaces 3.0
Garage Description 3.0
Fence Block
Pool Diving Pool, Fenced, Private
Community Features Near Bus Stop, Biking/Walking Path
Utilities Available SRP, SW Gas
Amenities Available None
Waterfront No
Roof Type See Remarks,Tile
Accessibility Bath Roll-In Shower
Private Pool Yes
Building
Lot Description Gravel/Stone Front, Gravel/Stone Back, Grass Front, Grass Back, Auto Timer H2O Front, Auto Timer H2O Back
Story 1
Builder Name Unknown
Sewer Septic Tank
Water City Water
Architectural Style Ranch
Structure Type Circular Drive,Covered Patio(s),Misting System,Patio,Built-in Barbecue
Schools
Elementary Schools John M Andersen Elementary School
Middle Schools John M Andersen Jr High School
High Schools Chandler High School
School District Chandler Unified District
Others
HOA Fee Include No Fees
Senior Community No
Tax ID 302-46-061
Ownership Fee Simple
Acceptable Financing Cash, Conventional, 1031 Exchange, VA Loan
Horse Property Y
Listing Terms Cash, Conventional, 1031 Exchange, VA Loan
Financing Cash
Special Listing Condition Owner/Agent
Read Less
Want to know what your home might be worth? Contact us for a FREE valuation!

Our team is ready to help you sell your home for the highest possible price ASAP

Copyright 2024 Arizona Regional Multiple Listing Service, Inc. All rights reserved.
Bought with Touchstone Realty, LLC







