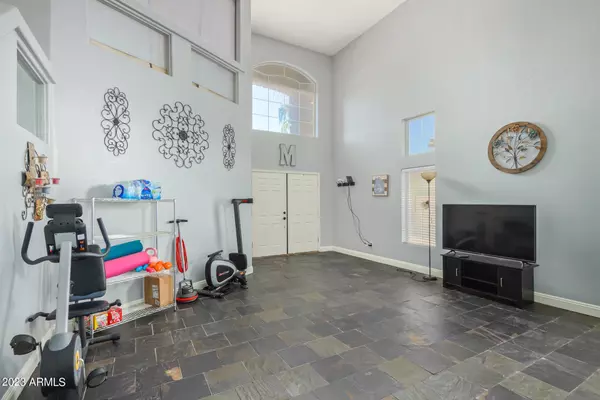$450,000
$425,000
5.9%For more information regarding the value of a property, please contact us for a free consultation.
31603 N ROYAL OAK Way San Tan Valley, AZ 85143
4 Beds
2.5 Baths
2,603 SqFt
Key Details
Sold Price $450,000
Property Type Single Family Home
Sub Type Single Family - Detached
Listing Status Sold
Purchase Type For Sale
Square Footage 2,603 sqft
Price per Sqft $172
Subdivision Rancho Bella Vista Unit 2
MLS Listing ID 6574190
Sold Date 07/27/23
Style Santa Barbara/Tuscan
Bedrooms 4
HOA Fees $61/qua
HOA Y/N Yes
Originating Board Arizona Regional Multiple Listing Service (ARMLS)
Year Built 2005
Annual Tax Amount $1,420
Tax Year 2022
Lot Size 0.280 Acres
Acres 0.28
Property Description
We know we are listed LOW!!-Bring your best offer!This is an AMAZING opportunity to get into this wonderful subdivision! OVER 1/4 acre lot, 3 car garage (with upgraded 220V panel and 2 drops in the garage) and a useable RV Gate ~you know, a real one that ALLOWS RV parking as long as you follow HOA guidelines !!(buyer to confirm) This awesome 4 bedroom floor plan, rarely comes available- especially one with tasteful, designer update throughout- including the elaborate Chef's Kitchen!! Unfortunately, this is a drive by to view only at this time but take a look at the walkthrough video!
Location
State AZ
County Pinal
Community Rancho Bella Vista Unit 2
Rooms
Other Rooms Great Room, Family Room
Master Bedroom Upstairs
Den/Bedroom Plus 4
Separate Den/Office N
Interior
Interior Features Upstairs, Eat-in Kitchen, Soft Water Loop, Vaulted Ceiling(s), Kitchen Island, Pantry, Double Vanity, Full Bth Master Bdrm, High Speed Internet, Granite Counters
Heating Natural Gas
Cooling Refrigeration, Ceiling Fan(s)
Flooring Laminate, Stone, Tile
Fireplaces Number No Fireplace
Fireplaces Type None
Fireplace No
Window Features Sunscreen(s)
SPA None
Laundry WshrDry HookUp Only
Exterior
Exterior Feature Covered Patio(s), Private Yard
Garage RV Gate, RV Access/Parking
Garage Spaces 3.0
Garage Description 3.0
Fence Block
Pool None
Community Features Playground
Utilities Available SRP
Amenities Available FHA Approved Prjct, Management, Rental OK (See Rmks), VA Approved Prjct
Waterfront No
View Mountain(s)
Roof Type Tile
Private Pool No
Building
Lot Description Sprinklers In Front, Corner Lot, Gravel/Stone Back, Grass Front, Grass Back
Story 2
Builder Name Mertitage
Sewer Sewer in & Cnctd, Private Sewer
Water Pvt Water Company
Architectural Style Santa Barbara/Tuscan
Structure Type Covered Patio(s),Private Yard
Schools
Elementary Schools Walker Butte K-8
Middle Schools Skyline Ranch Elementary School
High Schools Poston Butte High School
School District Florence Unified School District
Others
HOA Name Premier Management
HOA Fee Include Maintenance Grounds
Senior Community No
Tax ID 210-71-311
Ownership Fee Simple
Acceptable Financing Conventional, FHA, VA Loan
Horse Property N
Listing Terms Conventional, FHA, VA Loan
Financing FHA
Read Less
Want to know what your home might be worth? Contact us for a FREE valuation!

Our team is ready to help you sell your home for the highest possible price ASAP

Copyright 2024 Arizona Regional Multiple Listing Service, Inc. All rights reserved.
Bought with Realty ONE Group







