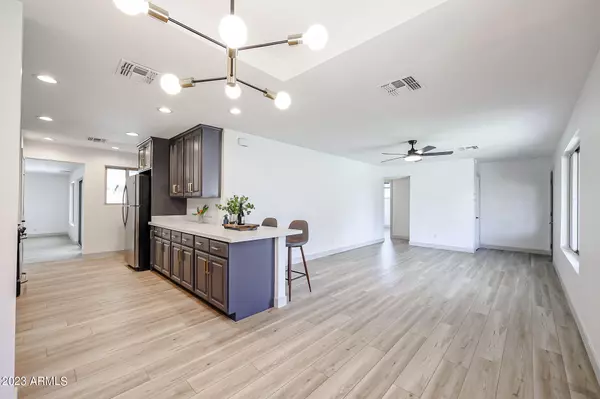$660,000
$635,000
3.9%For more information regarding the value of a property, please contact us for a free consultation.
932 E SAN MIGUEL Avenue Phoenix, AZ 85014
3 Beds
2 Baths
1,508 SqFt
Key Details
Sold Price $660,000
Property Type Single Family Home
Sub Type Single Family - Detached
Listing Status Sold
Purchase Type For Sale
Square Footage 1,508 sqft
Price per Sqft $437
Subdivision Townhouse Terrace 1
MLS Listing ID 6574854
Sold Date 07/26/23
Style Ranch
Bedrooms 3
HOA Y/N No
Originating Board Arizona Regional Multiple Listing Service (ARMLS)
Year Built 1952
Annual Tax Amount $2,362
Tax Year 2022
Lot Size 7,414 Sqft
Acres 0.17
Property Description
While it might look modest from the street, this home features 3 bedrooms and two bathrooms. Two distinct living spaces are separated by the updated kitchen which features quartz counters and backsplash, stainless steel appliances (incl. a brand new dishwasher and disposal), plenty of cabinet space, a dedicated pantry space, an eat-at peninsula, as well as, and desk space.
The oversized family room provides direct access to the covered patio (with fans), a glistening pool, low maintenance and drought tolerant landscaping means you can spend your weekends enjoying the pool and patio!
Primary bedroom features all new luxury vinyl plank tile, new ceiling fan and an on-suite bathroom, complete with an oversized shower.
Home recently was updated - click 'More'' for list of updates. Home was well maintained under current ownership and recently updated. Updates include new luxury vinyl plank flooring and/or carpet / padding throughout. Both bathrooms were completely updated to include new vanities with quartz counters, new tile shower and tub surrounds with valves with fixtures, faucets, mirrors and toilets. Updated lighting and ceiling fans throughout along with and new baseboard, door casing and door hardware throughout.
Dreaming of living close to it all? This home is located within walking / biking distance of numerous restaurants, coffee shops, yoga and fitness studios and shopping along both 7th St and 16th Street.
Location
State AZ
County Maricopa
Community Townhouse Terrace 1
Direction From Missouri head north on 10th St. From 10th St head west on San Miguel. Home will be on north / right side of road.
Rooms
Other Rooms Family Room
Master Bedroom Not split
Den/Bedroom Plus 3
Separate Den/Office N
Interior
Interior Features Eat-in Kitchen, Pantry, 3/4 Bath Master Bdrm, High Speed Internet
Heating Natural Gas
Cooling Refrigeration, Programmable Thmstat, Ceiling Fan(s)
Flooring Carpet, Vinyl
Fireplaces Type Other (See Remarks), Family Room
Fireplace Yes
Window Features Double Pane Windows
SPA None
Exterior
Exterior Feature Covered Patio(s), Patio, Storage
Garage Spaces 1.0
Garage Description 1.0
Fence Block
Pool Play Pool, Variable Speed Pump, Private
Utilities Available APS, SW Gas
Amenities Available None
Waterfront No
Roof Type Composition
Private Pool Yes
Building
Lot Description Sprinklers In Rear, Sprinklers In Front, Desert Back, Grass Front, Synthetic Grass Back, Auto Timer H2O Front, Auto Timer H2O Back
Story 1
Builder Name Unknown
Sewer Public Sewer
Water City Water
Architectural Style Ranch
Structure Type Covered Patio(s),Patio,Storage
New Construction Yes
Schools
Elementary Schools Madison Richard Simis School
Middle Schools Madison Rose Lane School
High Schools North High School
School District Phoenix Union High School District
Others
HOA Fee Include No Fees
Senior Community No
Tax ID 162-07-015
Ownership Fee Simple
Acceptable Financing Cash, Conventional, 1031 Exchange, FHA, VA Loan
Horse Property N
Listing Terms Cash, Conventional, 1031 Exchange, FHA, VA Loan
Financing Conventional
Read Less
Want to know what your home might be worth? Contact us for a FREE valuation!

Our team is ready to help you sell your home for the highest possible price ASAP

Copyright 2024 Arizona Regional Multiple Listing Service, Inc. All rights reserved.
Bought with W and Partners, LLC







