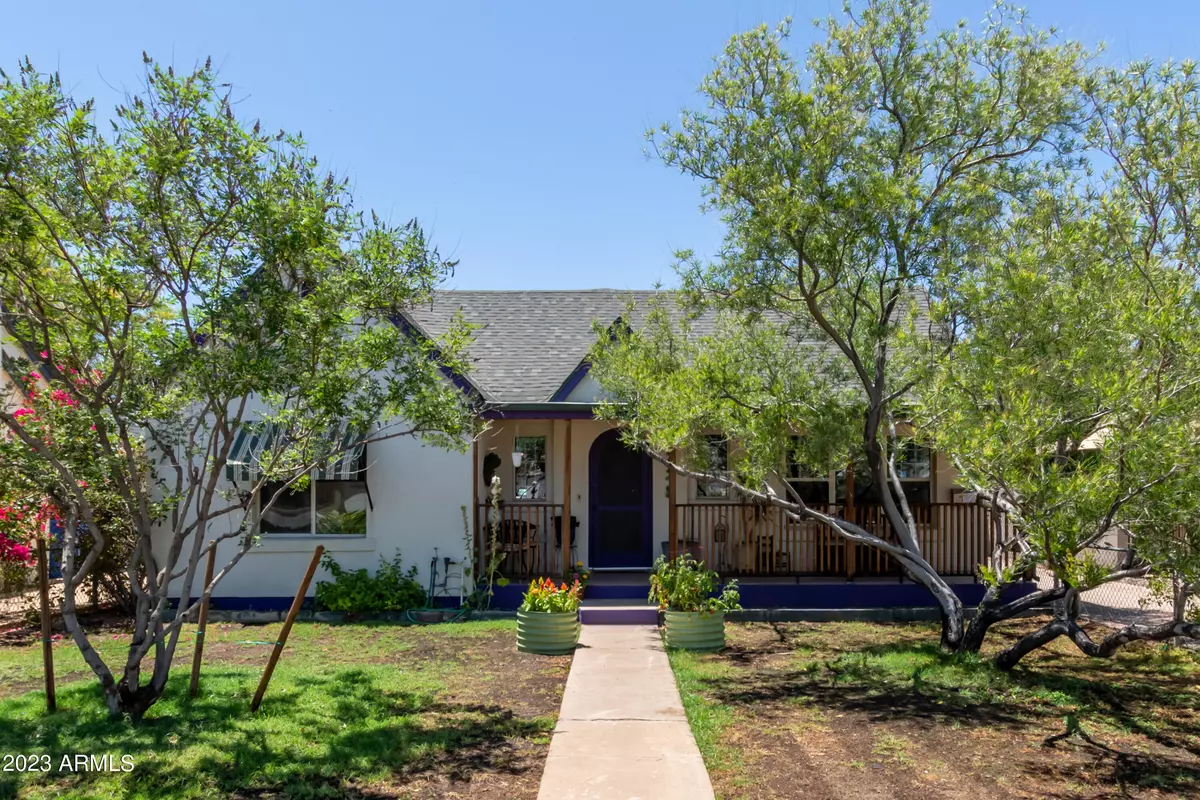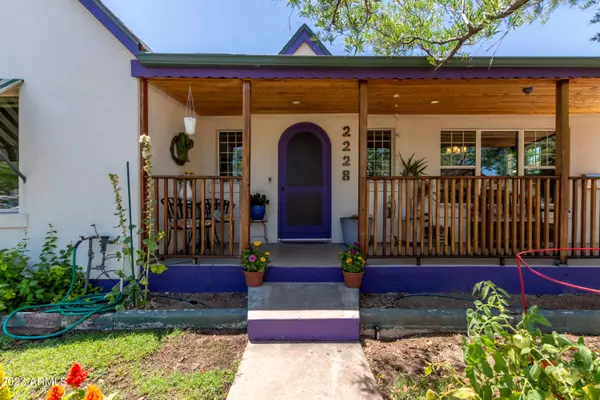$540,000
$500,000
8.0%For more information regarding the value of a property, please contact us for a free consultation.
2228 N 23RD Place Phoenix, AZ 85006
3 Beds
2 Baths
1,718 SqFt
Key Details
Sold Price $540,000
Property Type Single Family Home
Sub Type Single Family - Detached
Listing Status Sold
Purchase Type For Sale
Square Footage 1,718 sqft
Price per Sqft $314
Subdivision West Vel Ru
MLS Listing ID 6561433
Sold Date 07/17/23
Style Ranch
Bedrooms 3
HOA Y/N No
Originating Board Arizona Regional Multiple Listing Service (ARMLS)
Year Built 1936
Annual Tax Amount $1,955
Tax Year 2022
Lot Size 6,342 Sqft
Acres 0.15
Property Description
Midtowns 24th St Corridor offers a timeless blend of charm & modernity with this remarkable 1936 home, fully updated in 2010 to meet today's energy-efficient and luxurious standards. Discover a wealth of features that elevate your living experience to new heights in Phoenix Magazines 'Best of Valley Neighborhoods 2021'' neighborhood of Green Gables!
Embrace sustainable living with FULLY PAID / OWNED solar panels adorning the rooftop, harnessing the power of the sun to reduce your carbon footprint. Enjoy the tranquility of a screened-in back porch, where you can unwind and savor the gentle breeze & easy care artificial grass awaits, providing a low-maintenance and verdant space for relaxation and recreation and the subtle scent of rose & jasmine among beautiful shade trees..
The custom automated gate thoughtfully encloses the backyard, providing both security and privacy, ensuring a peaceful sanctuary for you and your loved ones. Inside, professionally painted cabinetry adds a touch of modernity to the kitchen, harmonizing with today's interior design trends.
Stay ahead of the curve with a brand new water heater installed in 2022, ensuring an uninterrupted supply of hot water for your comfort. Immerse yourself in the charm of the past with antique reproduction solid bronze Eastlake backplates and porcelain knobs, evoking a sense of nostalgia.
The custom-built arched solid wood screen door welcomes you into the home, creating a warm and inviting atmosphere. Gaze out to the backyard where shaded 2 car parking with abundant storage is yours & the environmentally conscious enjoy reclamation water barrels, capturing and repurposing water for your plants, promoting sustainability in your daily life. Embrace an energy-efficient lifestyle with upgraded features throughout the home, saving both resources and costs.
Open & bright expanded split floor plan that offers versatility and privacy, accommodating various living arrangements and enhancing your daily routines. Immerse yourself in creativity and inspiration with John Lennon's iconic "Imagine" lyrics and custom murals adorning the walls, masterfully crafted by talented local artists.
Calling all foodies! This home welcomes your culinary adventures, with a modern open kitchen Thomasville mission style modern white cabinets with custom features, slide out shelving, indirect & counter lighting & slab granite tops where you can craft gourmet masterpieces on GAS stove to serve friends and family in your spacious dining room with a coved ceiling and era authentic built in china hutch!
Experience the perfect fusion of vintage charm and modern comforts in this enchanting 1936 home. Don't miss your chance to own a piece of history, meticulously transformed into a contemporary haven that caters to your every need.
Location
State AZ
County Maricopa
Community West Vel Ru
Direction Head north on N 24th St, Left onto E Monte Vista Rd, Turn right to property
Rooms
Other Rooms Great Room, Family Room
Den/Bedroom Plus 3
Separate Den/Office N
Interior
Interior Features Eat-in Kitchen, Breakfast Bar, No Interior Steps, Vaulted Ceiling(s), Full Bth Master Bdrm, High Speed Internet, Granite Counters
Heating Natural Gas
Cooling Refrigeration, Ceiling Fan(s)
Flooring Carpet, Laminate, Tile
Fireplaces Number No Fireplace
Fireplaces Type None
Fireplace No
Window Features Skylight(s),Double Pane Windows
SPA None
Laundry Wshr/Dry HookUp Only
Exterior
Exterior Feature Covered Patio(s), Private Yard, Screened in Patio(s), Storage
Garage Electric Door Opener, RV Gate, Detached
Carport Spaces 2
Fence Block, Chain Link
Pool None
Utilities Available APS, SW Gas
Amenities Available Not Managed, None
Roof Type Composition
Private Pool No
Building
Lot Description Sprinklers In Rear, Sprinklers In Front, Alley, Gravel/Stone Back, Grass Front, Grass Back, Synthetic Grass Back
Story 1
Builder Name Unknown
Sewer Public Sewer
Water City Water
Architectural Style Ranch
Structure Type Covered Patio(s),Private Yard,Screened in Patio(s),Storage
New Construction Yes
Schools
Elementary Schools William T Machan Elementary School
Middle Schools William T Machan Elementary School
High Schools Camelback High School
School District Phoenix Union High School District
Others
HOA Fee Include No Fees
Senior Community No
Tax ID 117-09-135
Ownership Fee Simple
Acceptable Financing Cash, Conventional, FHA, VA Loan
Horse Property N
Listing Terms Cash, Conventional, FHA, VA Loan
Financing Cash
Read Less
Want to know what your home might be worth? Contact us for a FREE valuation!

Our team is ready to help you sell your home for the highest possible price ASAP

Copyright 2024 Arizona Regional Multiple Listing Service, Inc. All rights reserved.
Bought with Russ Lyon Sotheby's International Realty







