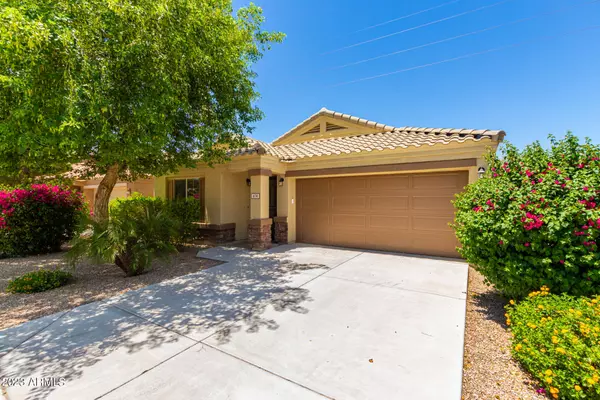$451,000
$449,000
0.4%For more information regarding the value of a property, please contact us for a free consultation.
674 S LAVEEN Drive Chandler, AZ 85226
4 Beds
2 Baths
1,511 SqFt
Key Details
Sold Price $451,000
Property Type Single Family Home
Sub Type Single Family - Detached
Listing Status Sold
Purchase Type For Sale
Square Footage 1,511 sqft
Price per Sqft $298
Subdivision Lynn Haven Estates
MLS Listing ID 6566325
Sold Date 07/11/23
Style Ranch
Bedrooms 4
HOA Fees $70/mo
HOA Y/N Yes
Originating Board Arizona Regional Multiple Listing Service (ARMLS)
Year Built 2012
Annual Tax Amount $1,953
Tax Year 2022
Lot Size 4,112 Sqft
Acres 0.09
Property Description
Welcome to this exceptional opportunity! This immaculate and well cared for home, which is perfectly located near countless restaurants, entertainment venues, the Chandler Mall, and situated in a top-rated school district, offers unparalleled convenience and a highly sought-after lifestyle. Upon arriving, you will immediately fall in love with the curb appeal. Step inside and experience a layout that is welcoming, open and perfect for entertaining guests or gathering with family. The kitchen boasts stainless steel appliances, a kitchen island, maple cabinetry and a pantry. The family room is spacious and open, providing a comfortable space to relax and unwind. Whether you're enjoying a movie night or hosting a game day, this versatile area is sure to become a favorite gathering spot for your loved ones. The master retreat is ideal with dual vanities, a separate walk-in shower and tub, and upgraded lighting and fixtures. The four bedrooms, including a bedroom split from the others, provide versatility for any family size or work from home office needs. Finally, this home has a thoughtfully designed backyard featuring an extended paver patio and lush but low maintenance landscaping. Don't miss the opportunity to make this home your own and enjoy everything it has to offer. Schedule a showing today.
Location
State AZ
County Maricopa
Community Lynn Haven Estates
Direction South to Morelos St, left on Morelos, right on Laveen to home on the right.
Rooms
Other Rooms Family Room
Den/Bedroom Plus 4
Separate Den/Office N
Interior
Interior Features Eat-in Kitchen, Breakfast Bar, Kitchen Island, Pantry, Double Vanity, Full Bth Master Bdrm, Separate Shwr & Tub, High Speed Internet
Heating Electric
Cooling Refrigeration
Flooring Carpet, Tile
Fireplaces Number No Fireplace
Fireplaces Type None
Fireplace No
Window Features Double Pane Windows
SPA None
Exterior
Exterior Feature Covered Patio(s), Patio, Private Yard
Garage Spaces 2.0
Garage Description 2.0
Fence Block
Pool None
Community Features Playground, Biking/Walking Path
Utilities Available SRP
Amenities Available Management
Waterfront No
Roof Type Tile
Private Pool No
Building
Lot Description Gravel/Stone Front, Gravel/Stone Back, Synthetic Grass Back
Story 1
Builder Name DR Horton
Sewer Public Sewer
Water City Water
Architectural Style Ranch
Structure Type Covered Patio(s),Patio,Private Yard
Schools
Elementary Schools Kyrene Traditional Academy - Sureno Campus
Middle Schools Kyrene Aprende Middle School
High Schools Corona Del Sol High School
School District Tempe Union High School District
Others
HOA Name Lynn Haven
HOA Fee Include Maintenance Grounds
Senior Community No
Tax ID 301-66-505
Ownership Fee Simple
Acceptable Financing Cash, Conventional, FHA, VA Loan
Horse Property N
Listing Terms Cash, Conventional, FHA, VA Loan
Financing Conventional
Read Less
Want to know what your home might be worth? Contact us for a FREE valuation!

Our team is ready to help you sell your home for the highest possible price ASAP

Copyright 2024 Arizona Regional Multiple Listing Service, Inc. All rights reserved.
Bought with Launch Powered By Compass







