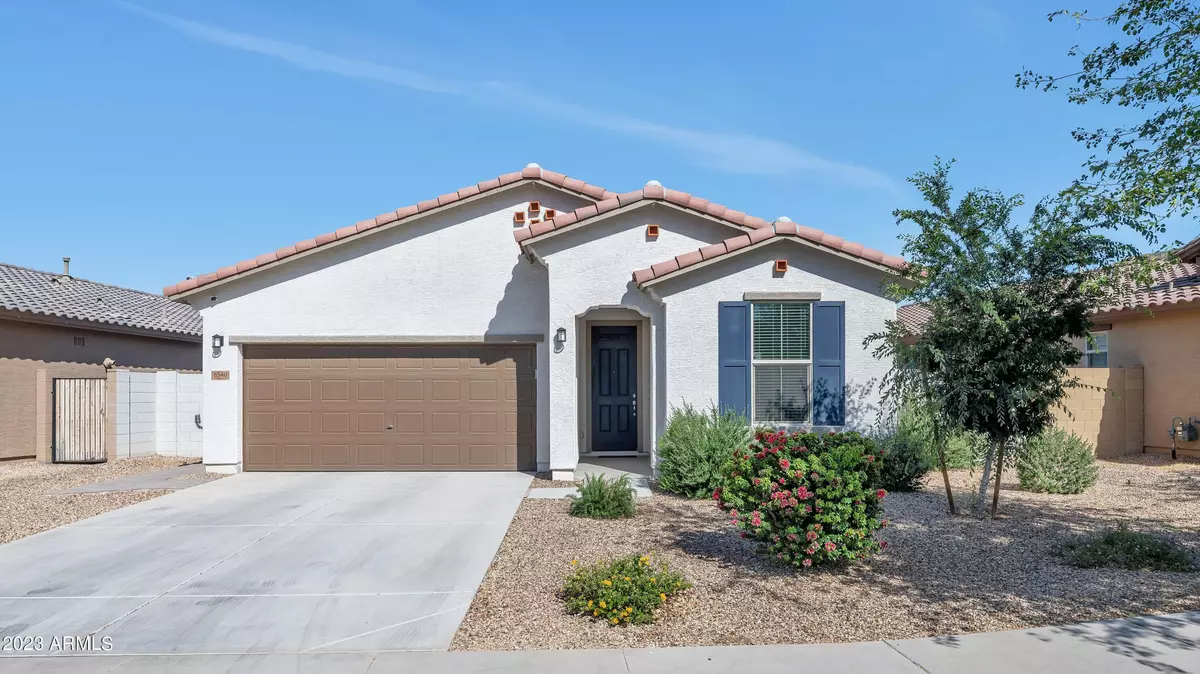$430,000
$435,000
1.1%For more information regarding the value of a property, please contact us for a free consultation.
8540 S 40TH Drive Laveen, AZ 85339
3 Beds
2 Baths
1,679 SqFt
Key Details
Sold Price $430,000
Property Type Single Family Home
Sub Type Single Family - Detached
Listing Status Sold
Purchase Type For Sale
Square Footage 1,679 sqft
Price per Sqft $256
Subdivision Arosa Estates
MLS Listing ID 6551609
Sold Date 06/23/23
Style Contemporary
Bedrooms 3
HOA Fees $118/mo
HOA Y/N Yes
Originating Board Arizona Regional Multiple Listing Service (ARMLS)
Year Built 2019
Annual Tax Amount $2,742
Tax Year 2022
Lot Size 6,072 Sqft
Acres 0.14
Property Description
This just may be your dream home. Seller's recent UPGRADES make this single-level, 2019-build EVEN BETTER THAN NEW! Home is walkable to close-by Cesar Chavez Park, Alvord Lake, Aquila Golf Course, Skate Park, Dog Park, Vista Del Sur Accelerated Academy (Laveen K-8), Legacy Traditional (Charter) School, public library branch, and more. Great room layout. Kitchen has classy vent overgas cooktop, stainless steel refrigerator, and island. Ceiling fans. Back yard has partial view fencing overlooking common area green space, pavered patio areas, putting green and underground gas line to BBQ area w brand new gas grill. 2 car garage has upgraded epoxy floor, monkey bar storage, + water softener. See Documents tab for floor plan, full list of improvements Seller made in 2021 and 2022, + other info.
Location
State AZ
County Maricopa
Community Arosa Estates
Direction From 202/Dobbins Rd exit: Go East 2 miles, then left on 43rd Ave; Right on South Mountain Ave; Right on 40th Ln; Left on Coles Rd which curves into 40th Dr. (From Baseline, go S on 43rd to S Mtn, etc)
Rooms
Other Rooms Great Room
Master Bedroom Split
Den/Bedroom Plus 3
Separate Den/Office N
Interior
Interior Features 9+ Flat Ceilings, Double Vanity, Full Bth Master Bdrm, High Speed Internet
Heating Natural Gas
Cooling Refrigeration
Flooring Carpet, Tile
Fireplaces Number No Fireplace
Fireplaces Type None
Fireplace No
Window Features Double Pane Windows
SPA None
Exterior
Exterior Feature Built-in Barbecue
Garage Spaces 2.0
Garage Description 2.0
Fence Block, Wrought Iron
Pool None
Community Features Biking/Walking Path
Utilities Available SRP, SW Gas
Amenities Available Management
Waterfront No
Roof Type Tile
Private Pool No
Building
Lot Description Sprinklers In Front, Desert Front, Gravel/Stone Back, Synthetic Grass Back
Story 1
Builder Name Gehan Homes
Sewer Public Sewer
Water City Water
Architectural Style Contemporary
Structure Type Built-in Barbecue
New Construction Yes
Schools
Elementary Schools Vista Del Sur Accelerated
Middle Schools Vista Del Sur Accelerated
High Schools Cesar Chavez High School
School District Phoenix Union High School District
Others
HOA Name Arosa Estates
HOA Fee Include Maintenance Grounds
Senior Community No
Tax ID 300-15-943
Ownership Fee Simple
Acceptable Financing Cash, Conventional
Horse Property N
Listing Terms Cash, Conventional
Financing FHA
Read Less
Want to know what your home might be worth? Contact us for a FREE valuation!

Our team is ready to help you sell your home for the highest possible price ASAP

Copyright 2024 Arizona Regional Multiple Listing Service, Inc. All rights reserved.
Bought with My Home Group Real Estate







