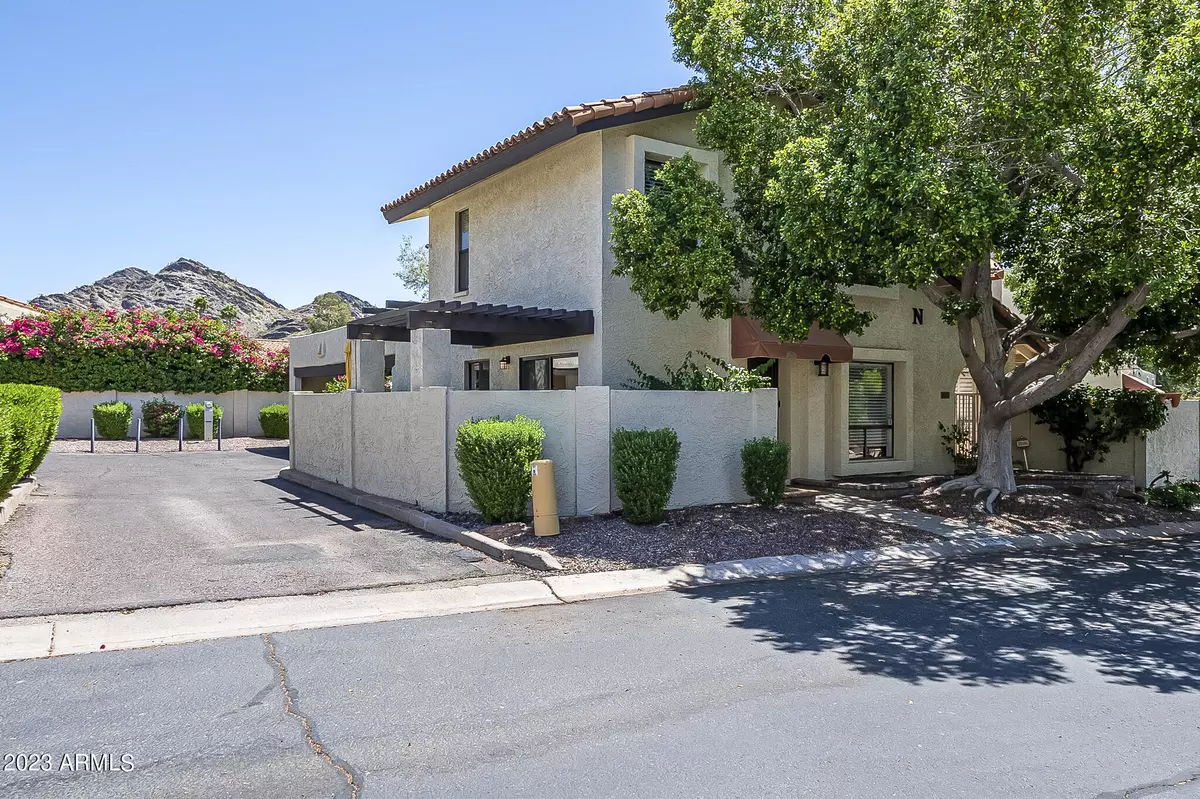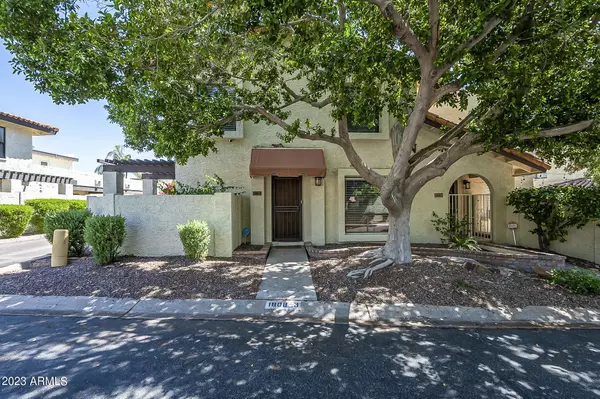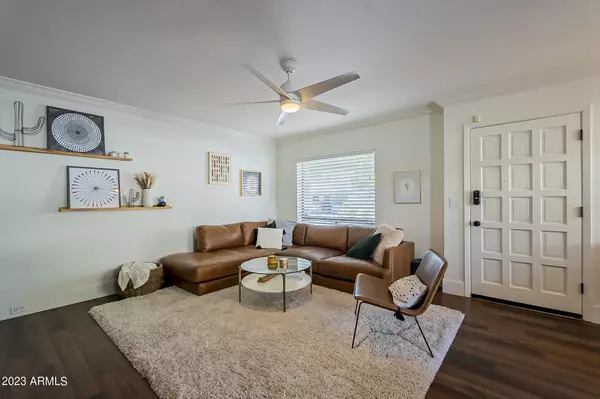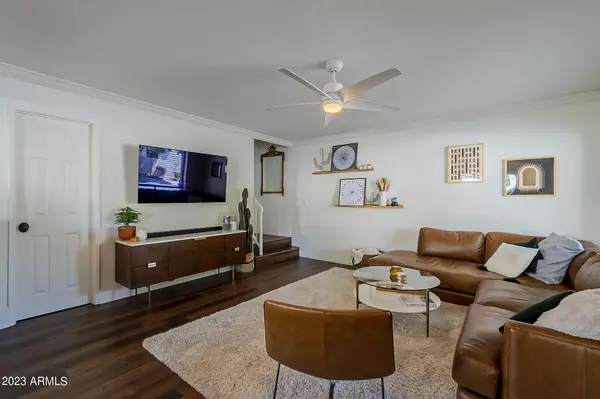$347,000
$345,000
0.6%For more information regarding the value of a property, please contact us for a free consultation.
1808 E HAYWARD Avenue #3 Phoenix, AZ 85020
2 Beds
1.5 Baths
1,060 SqFt
Key Details
Sold Price $347,000
Property Type Townhouse
Sub Type Townhouse
Listing Status Sold
Purchase Type For Sale
Square Footage 1,060 sqft
Price per Sqft $327
Subdivision Pointe
MLS Listing ID 6552491
Sold Date 06/08/23
Style Spanish
Bedrooms 2
HOA Fees $365/mo
HOA Y/N Yes
Originating Board Arizona Regional Multiple Listing Service (ARMLS)
Year Built 1979
Annual Tax Amount $1,410
Tax Year 2022
Lot Size 784 Sqft
Acres 0.02
Property Description
Fantastic two bedroom townhome in the heart of North Central Phoenix at the Ponte Hilton near Piestewa Peak. Enjoy the resort like amenities this sought-after community has to offer all within proximity to major thoroughfares and all that Central Phoenix has to offer. Nicely updated kitchen with quartz counters and subway tile backsplash, plus a stacked laundry. New luxury vinyl flooring throughout and a refreshed upstairs bath with new quartz vanity. Downstairs has a spacious living room, 1/2 bath and dining area that opens to a wonderful large patio. The property is steps away from an elevated community pool with stunning sunset and mountain views. Renowned hiking and biking paths are nearby as is Piestewa Peak with multiple hiking trails. Don't miss the large storeroom in the carport
Location
State AZ
County Maricopa
Community Pointe
Direction 16th Street North to Morton, East on Morten to Dreamy Draw Dr. , North on Dreamy Draw to Frier, West (left) on Frier, then right on Hayward to property.
Rooms
Master Bedroom Upstairs
Den/Bedroom Plus 2
Separate Den/Office N
Interior
Interior Features Upstairs, Breakfast Bar, Pantry, High Speed Internet
Heating Electric
Cooling Refrigeration
Flooring Laminate
Fireplaces Number No Fireplace
Fireplaces Type None
Fireplace No
Window Features ENERGY STAR Qualified Windows, Double Pane Windows
SPA None
Laundry Engy Star (See Rmks), Dryer Included, Stacked Washer/Dryer, Washer Included
Exterior
Exterior Feature Patio
Carport Spaces 1
Fence Block
Pool None
Community Features Community Spa Htd, Community Spa, Community Pool, Near Bus Stop, Biking/Walking Path
Utilities Available APS
Amenities Available Management, Rental OK (See Rmks), RV Parking
Waterfront No
View Mountain(s)
Roof Type Built-Up
Accessibility Zero-Grade Entry
Building
Lot Description Desert Front
Story 2
Builder Name Gosnell
Sewer Public Sewer
Water City Water
Architectural Style Spanish
Structure Type Patio
New Construction Yes
Schools
Elementary Schools Madison Heights Elementary School
Middle Schools Madison #1 Middle School
High Schools Phoenix Union - Wilson College Preparatory
School District Phoenix Union High School District
Others
HOA Name Pointe Community
HOA Fee Include Roof Repair, Insurance, Cable TV, Maintenance Grounds, Street Maint, Front Yard Maint, Trash, Water, Roof Replacement, Maintenance Exterior
Senior Community No
Tax ID 164-20-104
Ownership Fee Simple
Acceptable Financing Cash, Conventional, FHA, VA Loan
Horse Property N
Listing Terms Cash, Conventional, FHA, VA Loan
Financing Conventional
Read Less
Want to know what your home might be worth? Contact us for a FREE valuation!

Our team is ready to help you sell your home for the highest possible price ASAP

Copyright 2024 Arizona Regional Multiple Listing Service, Inc. All rights reserved.
Bought with My Home Group Real Estate







