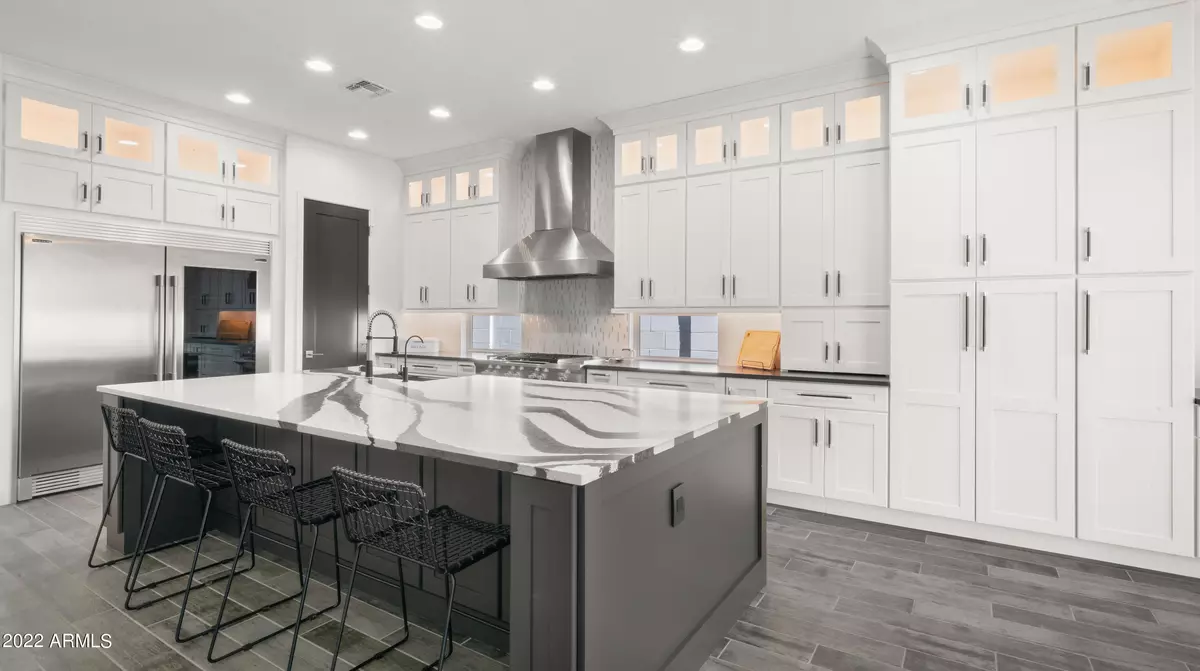$750,000
$772,000
2.8%For more information regarding the value of a property, please contact us for a free consultation.
10145 E STROBE Avenue Mesa, AZ 85212
4 Beds
3.5 Baths
2,623 SqFt
Key Details
Sold Price $750,000
Property Type Single Family Home
Sub Type Single Family - Detached
Listing Status Sold
Purchase Type For Sale
Square Footage 2,623 sqft
Price per Sqft $285
Subdivision Eastmark Dev Unit 5/6 South Parcels 6-4 Thru 6-6 6
MLS Listing ID 6490579
Sold Date 06/07/23
Bedrooms 4
HOA Fees $100/mo
HOA Y/N Yes
Originating Board Arizona Regional Multiple Listing Service (ARMLS)
Year Built 2019
Annual Tax Amount $3,172
Tax Year 2022
Lot Size 8,100 Sqft
Acres 0.19
Property Description
Are you tired of BASIC kitchens? The home has $162k in upgrades and has had its kitchen completely gutted and then redone with only the highest quality of items! As you walk up to the home you are immediately greeted by stunning curb appeal you can instantly tell that this home has been meticulously taken care of and it surly shows. You walk in to neutral tones of grays and white and beautiful board and batten ceilings with high end lighting. As you walk in you are immediately greeted by a full bath, three bedrooms and another Jack and Jill bathroom on the left side. Then as you go further into the home there is a Formal dining room or secondary/teen space. Then you walk into the SHOW STOPPING kitchen that truly you have to see to believe. From the luxurious black and white Cambria Quartz counter-top slab to the double stacked white cabinets with toppers that have glass frontings. All the cabinets have solid core doors and soft close hinges. The kitchen also boasts a high end 64 inch built in fridge and a 48 inch stove with a double oven. There is a large entertaining space attached to the amazing kitchen and oversize slider that has a beautiful built-in fireplace and mantle. As you walk into the primary suite you are greeted with its large and bright and comfy feel. The primary bathroom has beautiful mosaic tile and a super shower with walled in tile it also has quartz counter-tops. You can walk through the primary closet right into the laundry room that has cabinets and a perfect place for an additional fridge. This home also has a three car garage and a beautiful backyard with a grassy area, ficus trees, large pergola, a raised garden and a dog run. This home truly is a must see in person kind of home! It is also located in the amazing master built community of Eastmark. Eastmark has a community pool, 2 splash-pads, local farm, the award winning handlebar restaurant, and so many parks. This community hosts concerts in the park, holiday parties and so many clubs!
Location
State AZ
County Maricopa
Community Eastmark Dev Unit 5/6 South Parcels 6-4 Thru 6-6 6
Rooms
Other Rooms Great Room, Family Room
Master Bedroom Split
Den/Bedroom Plus 5
Separate Den/Office Y
Interior
Interior Features Master Downstairs, Eat-in Kitchen, Breakfast Bar, 9+ Flat Ceilings, No Interior Steps, Roller Shields, Soft Water Loop, Kitchen Island, Pantry, Double Vanity, Full Bth Master Bdrm, High Speed Internet
Heating Electric
Cooling Refrigeration
Flooring Tile
Fireplaces Type 1 Fireplace, Living Room
Fireplace Yes
Window Features ENERGY STAR Qualified Windows,Double Pane Windows
SPA None
Laundry Wshr/Dry HookUp Only
Exterior
Exterior Feature Covered Patio(s), Patio, Private Yard
Parking Features Dir Entry frm Garage, Electric Door Opener, Extnded Lngth Garage, Over Height Garage, Tandem
Garage Spaces 3.0
Garage Description 3.0
Fence Block
Pool None
Landscape Description Irrigation Back
Community Features Community Spa Htd, Community Pool Htd, Community Pool, Playground, Biking/Walking Path, Clubhouse
Utilities Available SRP, SW Gas
Amenities Available Rental OK (See Rmks)
Roof Type Tile
Private Pool No
Building
Lot Description Desert Back, Desert Front, Grass Back, Irrigation Back
Story 1
Builder Name Eastmark
Sewer Public Sewer
Water City Water
Structure Type Covered Patio(s),Patio,Private Yard
New Construction No
Schools
Elementary Schools Silver Valley Elementary
Middle Schools Eastmark High School
High Schools Eastmark High School
School District Queen Creek Unified District
Others
HOA Name Eastmark
HOA Fee Include Maintenance Grounds
Senior Community No
Tax ID 312-12-445
Ownership Fee Simple
Acceptable Financing Cash, Conventional, FHA, VA Loan
Horse Property N
Listing Terms Cash, Conventional, FHA, VA Loan
Financing Cash
Read Less
Want to know what your home might be worth? Contact us for a FREE valuation!

Our team is ready to help you sell your home for the highest possible price ASAP

Copyright 2024 Arizona Regional Multiple Listing Service, Inc. All rights reserved.
Bought with Realty ONE Group







