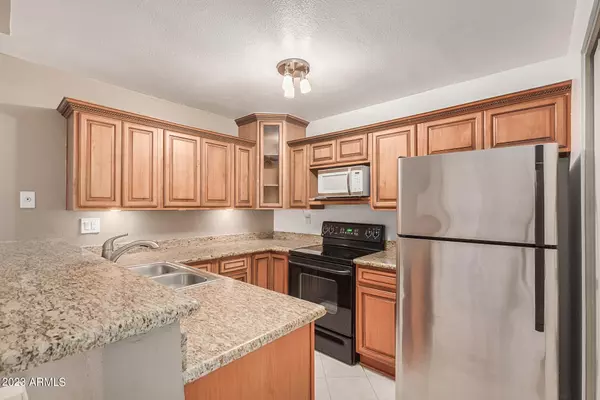$295,000
$300,000
1.7%For more information regarding the value of a property, please contact us for a free consultation.
4402 E CARTER Drive Phoenix, AZ 85042
2 Beds
2 Baths
863 SqFt
Key Details
Sold Price $295,000
Property Type Townhouse
Sub Type Townhouse
Listing Status Sold
Purchase Type For Sale
Square Footage 863 sqft
Price per Sqft $341
Subdivision Cimarron Unit 2
MLS Listing ID 6528424
Sold Date 05/30/23
Style Ranch
Bedrooms 2
HOA Fees $151/mo
HOA Y/N Yes
Originating Board Arizona Regional Multiple Listing Service (ARMLS)
Year Built 1984
Annual Tax Amount $518
Tax Year 2022
Lot Size 2,827 Sqft
Acres 0.06
Property Description
Fantastic opportunity to own this charming 2-bed, 2-bath townhome in Cimarron! You'll be greeted by a well-kept front lawn, a 2-vehicle carport, & a cozy courtyard. Inside, you'll find neutral tile floor, complementing palette, and a spacious living/dining room w/vaulted ceiling, skylights, and track lighting. Cook your favorite meals in this impeccable kitchen boasting wood cabinets w/crown moulding, built-in appliances, a breakfast bar, a walk-in closet, and a stacked washer/dryer. Both bedrooms are provided with plush carpets & private bedrooms for your comfort. Lush greenbelt, biking/walking paths, & magnificent mountain views surround this lovely residence. Convenient location near restaurants & parks. Don't miss it!
Location
State AZ
County Maricopa
Community Cimarron Unit 2
Direction Head south on S 40th St, Turn left onto E Carter Dr. The property will be on the left.
Rooms
Master Bedroom Split
Den/Bedroom Plus 2
Separate Den/Office N
Interior
Interior Features Breakfast Bar, No Interior Steps, Vaulted Ceiling(s), 2 Master Baths, Full Bth Master Bdrm, High Speed Internet, Granite Counters
Heating Electric
Cooling Refrigeration, Ceiling Fan(s)
Flooring Carpet, Tile
Fireplaces Number No Fireplace
Fireplaces Type None
Fireplace No
Window Features Skylight(s),Double Pane Windows
SPA None
Laundry Wshr/Dry HookUp Only
Exterior
Exterior Feature Patio, Private Yard, Storage
Carport Spaces 2
Fence Block
Pool None
Community Features Near Bus Stop, Playground, Biking/Walking Path
Utilities Available APS, SW Gas
Amenities Available Management
Waterfront No
View Mountain(s)
Roof Type Composition
Private Pool No
Building
Lot Description Sprinklers In Front, Corner Lot, Desert Front, Grass Front
Story 1
Unit Features Ground Level
Builder Name Knoell Homes
Sewer Public Sewer
Water City Water
Architectural Style Ranch
Structure Type Patio,Private Yard,Storage
New Construction Yes
Schools
Elementary Schools Frank Elementary School
Middle Schools Frank Elementary School
High Schools Tempe High School
School District Tempe Union High School District
Others
HOA Name Cimarron
HOA Fee Include Insurance,Maintenance Grounds,Roof Replacement,Maintenance Exterior
Senior Community No
Tax ID 123-18-894
Ownership Fee Simple
Acceptable Financing Cash, Conventional, FHA
Horse Property N
Listing Terms Cash, Conventional, FHA
Financing FHA
Read Less
Want to know what your home might be worth? Contact us for a FREE valuation!

Our team is ready to help you sell your home for the highest possible price ASAP

Copyright 2024 Arizona Regional Multiple Listing Service, Inc. All rights reserved.
Bought with Keller Williams Realty East Valley







