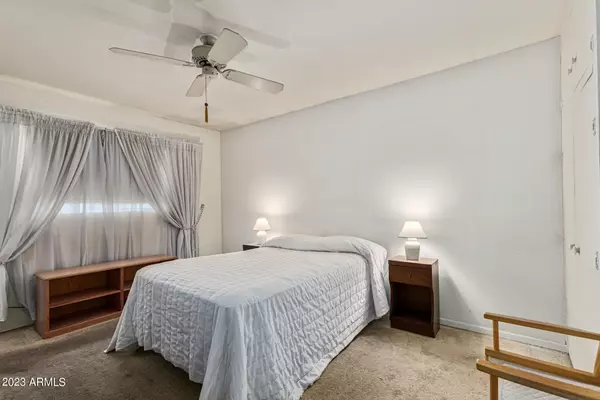$262,500
$249,900
5.0%For more information regarding the value of a property, please contact us for a free consultation.
6043 N 32ND Avenue Phoenix, AZ 85017
3 Beds
1.75 Baths
1,204 SqFt
Key Details
Sold Price $262,500
Property Type Single Family Home
Sub Type Single Family - Detached
Listing Status Sold
Purchase Type For Sale
Square Footage 1,204 sqft
Price per Sqft $218
Subdivision Maryvale Park 5 Amd
MLS Listing ID 6554486
Sold Date 05/23/23
Style Ranch
Bedrooms 3
HOA Y/N No
Originating Board Arizona Regional Multiple Listing Service (ARMLS)
Year Built 1954
Annual Tax Amount $29
Tax Year 2022
Lot Size 5,510 Sqft
Acres 0.13
Property Description
Well maintained solid floor plan featuring 3 bedrooms, 1.75 bathrooms, a newer A/C unit, and NO HOA is now available and ready to show. Once inside, appreciate the welcoming family room with a centrally located eat-in kitchen. Here, you will find a gas cooktop range/oven, dishwasher, a lovely view window above the sink, adequate cabinet and counter space, along with a breakfast nook showcasing a double French door providing great access to the park-like backyard oasis. Step on out and discover an extended covered patio with ample space for a BBQ area and relaxing chairs to enjoy dining alfresco. Back inside, make your way to the primary bedroom offering an ensuite bathroom with a walk-in shower and a good sized closet. This charming floor plan also showcases two secondary bedrooms, a guest bath, and a spacious laundry room with plenty of storage, along with the washer and dryer, so be sure to take a look and start imagining filling the bedrooms with fun and laughter. Close to Grand Canyon University, popular restaurants, convenient shopping, and nearby access to I-17 Fwy for easy commuting makes this a wonderful place to call home!
Location
State AZ
County Maricopa
Community Maryvale Park 5 Amd
Direction Head west on W Bethany Home Rd toward N 31st Ave. Turn right at the 2nd cross street to stay on W Bethany Home Rd. Turn right onto N 32nd Ave. Destination will be on the right.
Rooms
Other Rooms Family Room
Den/Bedroom Plus 3
Separate Den/Office N
Interior
Interior Features Eat-in Kitchen, No Interior Steps, Pantry, 3/4 Bath Master Bdrm, High Speed Internet, Laminate Counters
Heating Electric
Cooling Both Refrig & Evap, Ceiling Fan(s)
Flooring Carpet, Laminate
Fireplaces Number No Fireplace
Fireplaces Type None
Fireplace No
SPA None
Exterior
Exterior Feature Covered Patio(s), Patio
Carport Spaces 1
Fence Wood
Pool None
Community Features Near Bus Stop
Utilities Available SRP, SW Gas
Amenities Available None
Waterfront No
Roof Type Composition
Private Pool No
Building
Lot Description Alley, Grass Front, Grass Back
Story 1
Builder Name JOHN F LONG
Sewer Public Sewer
Water City Water
Architectural Style Ranch
Structure Type Covered Patio(s),Patio
New Construction Yes
Schools
Elementary Schools Ocotillo School
Middle Schools Palo Verde Middle School
High Schools Washington High School
School District Glendale Union High School District
Others
HOA Fee Include No Fees
Senior Community No
Tax ID 152-17-081
Ownership Fee Simple
Acceptable Financing Cash, Conventional, FHA, VA Loan
Horse Property N
Listing Terms Cash, Conventional, FHA, VA Loan
Financing Cash
Read Less
Want to know what your home might be worth? Contact us for a FREE valuation!

Our team is ready to help you sell your home for the highest possible price ASAP

Copyright 2024 Arizona Regional Multiple Listing Service, Inc. All rights reserved.
Bought with Property Hub LLC







