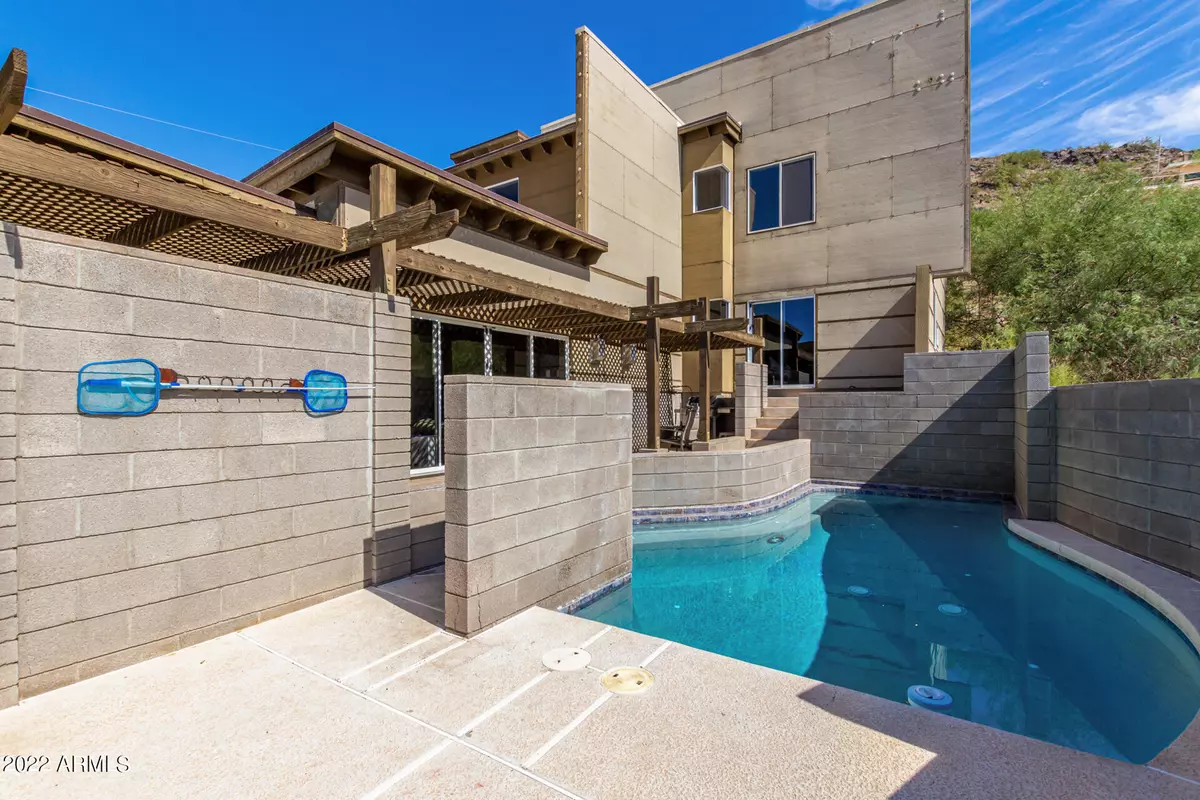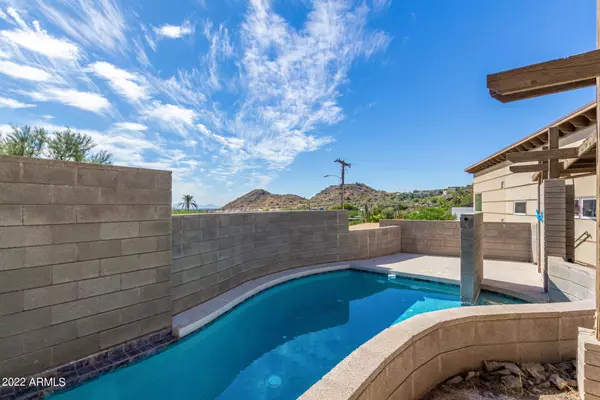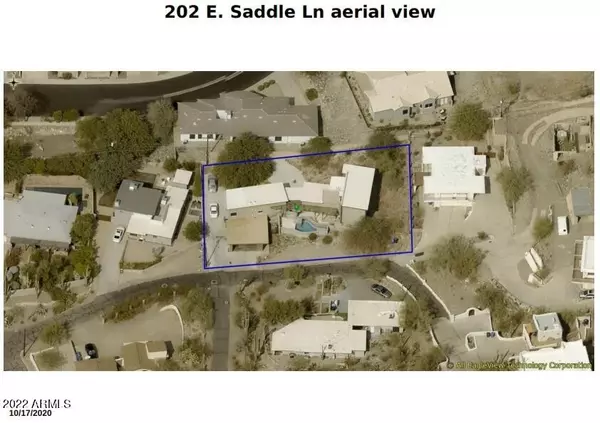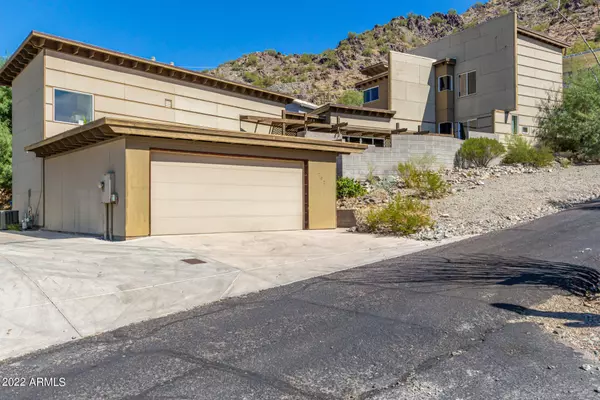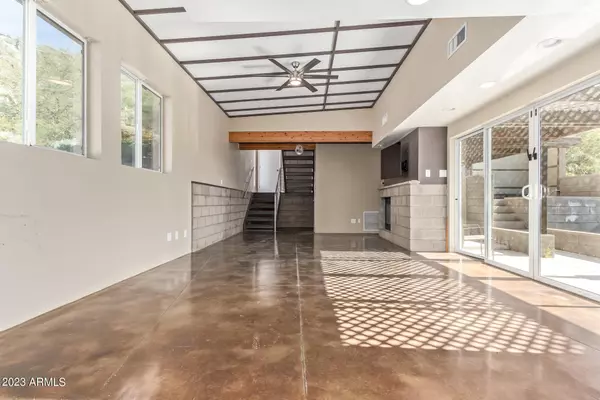$726,600
$750,000
3.1%For more information regarding the value of a property, please contact us for a free consultation.
202 E SADDLE Lane Phoenix, AZ 85020
4 Beds
4.5 Baths
3,265 SqFt
Key Details
Sold Price $726,600
Property Type Single Family Home
Sub Type Single Family - Detached
Listing Status Sold
Purchase Type For Sale
Square Footage 3,265 sqft
Price per Sqft $222
Subdivision Sunland Heights
MLS Listing ID 6478732
Sold Date 04/27/23
Style Contemporary,Other (See Remarks)
Bedrooms 4
HOA Y/N No
Originating Board Arizona Regional Multiple Listing Service (ARMLS)
Year Built 2000
Annual Tax Amount $3,771
Tax Year 2022
Lot Size 0.363 Acres
Acres 0.36
Property Description
Unique in north Phoenix! If you are not into the cookie cutter homes seen in 90% of the Valley neighborhoods this is what you are looking for. Views, Views, Views, amazing contemporary, architecturally unique home on an over 1/3 acre mountainside lot literally steps away from North Mountain Park. Adjacent to custom homes of diverse architecture, mature desert landscaping, and gorgeous mountain & city light views. A multi-level beauty complete w/3 beds, 3.5 baths in the main house, and a fully stand along accessory dwelling unit complete with full kitchen and bathroom as well as laundry with full sized appliances. The main living and dining areas have a fireplace and are surrounded w/Arcadia doors connecting outdoor and indoor living. Polished concrete stone and wood flooring, vaulted ceilings, exposed beams, unique spaces & lines, and niches, this home screams intricate details from every inch. The main kitchen comes complete w/quartz counters, tall dark wood cabinetry and SS/high-end appliances. The primary bedroom boasts a sitting area/library/work out room or whatever you want to make it as well as a private exit leading to the pool and outdoor fireplace. The 2 secondary bedrooms are one level up from the primary with one having an ensuite and the other having a hall bath with separate tub and shower. The additional dwelling unit could be an income property or great for visitors with a single bedroom, private full bath, full kitchen, living room and stacked full sized washer/dryer. The private pool is located in the front of the house. The back patio area is large enough for big gatherings, BBQ's receptions or anything you can imagine. There is slab parking adjacent to the garage to accommodate at least 6 or more vehicles. Unique homes like this in North Central Phoenix don't come along very often. ***ADU was designed by an architect, permitted and built by a licensed general contractor. Copy of building permit is available under documents tab.
Location
State AZ
County Maricopa
Community Sunland Heights
Direction Head west on E Dunlap Ave. Turn right onto N Central Ave. Turn right onto E Foothill Dr. Turn left onto E Saddle Ln. Turn right onto N Saddle Terrace. Property will be on the left.
Rooms
Other Rooms Guest Qtrs-Sep Entrn, BonusGame Room
Den/Bedroom Plus 5
Separate Den/Office N
Interior
Interior Features Eat-in Kitchen, 9+ Flat Ceilings, Drink Wtr Filter Sys, Vaulted Ceiling(s), Double Vanity, Full Bth Master Bdrm, High Speed Internet, Granite Counters
Heating Natural Gas, See Remarks
Cooling Refrigeration, Ceiling Fan(s)
Flooring Tile, Wood, Concrete
Fireplaces Type 2 Fireplace, Exterior Fireplace, Living Room, Gas
Fireplace Yes
Window Features Double Pane Windows
SPA None
Exterior
Exterior Feature Balcony, Circular Drive, Covered Patio(s), Patio, Private Yard, Separate Guest House
Garage Dir Entry frm Garage, Electric Door Opener, RV Gate, Separate Strge Area, RV Access/Parking
Garage Spaces 2.0
Garage Description 2.0
Fence Block
Pool Fenced, Private
Community Features Biking/Walking Path
Utilities Available APS, SW Gas
Amenities Available None
Waterfront No
View City Lights, Mountain(s)
Roof Type Rolled/Hot Mop
Private Pool Yes
Building
Lot Description Desert Back, Desert Front, Cul-De-Sac
Story 3
Builder Name Unknown
Sewer Public Sewer
Water City Water
Architectural Style Contemporary, Other (See Remarks)
Structure Type Balcony,Circular Drive,Covered Patio(s),Patio,Private Yard, Separate Guest House
New Construction Yes
Schools
Elementary Schools Sunnyslope Elementary School
Middle Schools Royal Palm Middle School
High Schools Sunnyslope Elementary School
School District Glendale Union High School District
Others
HOA Fee Include No Fees
Senior Community No
Tax ID 159-43-005
Ownership Fee Simple
Acceptable Financing Cash, Conventional, VA Loan
Horse Property N
Listing Terms Cash, Conventional, VA Loan
Financing Conventional
Read Less
Want to know what your home might be worth? Contact us for a FREE valuation!

Our team is ready to help you sell your home for the highest possible price ASAP

Copyright 2024 Arizona Regional Multiple Listing Service, Inc. All rights reserved.
Bought with HomeSmart



