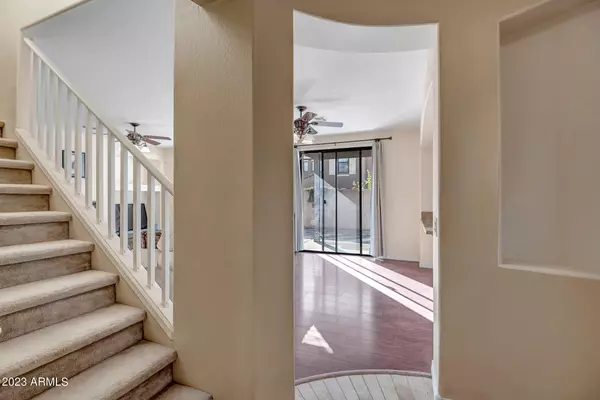$445,900
$450,000
0.9%For more information regarding the value of a property, please contact us for a free consultation.
2355 W JAKE Haven Phoenix, AZ 85085
3 Beds
2.5 Baths
2,092 SqFt
Key Details
Sold Price $445,900
Property Type Single Family Home
Sub Type Single Family - Detached
Listing Status Sold
Purchase Type For Sale
Square Footage 2,092 sqft
Price per Sqft $213
Subdivision Sonoran Foothills Parcel 8
MLS Listing ID 6509594
Sold Date 04/19/23
Bedrooms 3
HOA Fees $212/mo
HOA Y/N Yes
Originating Board Arizona Regional Multiple Listing Service (ARMLS)
Year Built 2005
Annual Tax Amount $1,965
Tax Year 2022
Lot Size 4,361 Sqft
Acres 0.1
Property Description
Welcome home to this 3 bed + office/2.5 bath, 2,092 sqft 2 car garage home in gated Sonoran Foothills. The primary bed/bath along with Jack & Jill bedrooms are upstairs and the spacious office downstairs could easily become a 4th bedroom. The main living area is perfect for entertaining with a functional kitchen great room layout. This community offers many amenities from the community pool/spa & playgrounds to the nearby Sonoran Foothills community center which has basketball courts, tennis courts, play grounds, splash pad and pool. This community is minutes from the I-17, 303, Carefree highways as well as TSMC plant & Honor Health hospital. Shopping,dining & entertainment of the shops at Norterra, Anthem Outlets & Desert Ridge Marketplace are all within a quick drive from the community.
Location
State AZ
County Maricopa
Community Sonoran Foothills Parcel 8
Direction I-17 to Sonoran Desert Dr exit, E to North Valley Pkwy, N. to Bronco Butte, E. on Bronco Butte past 1st gate entrance to 2nd gate entrance @ 23rd Dr., E on Sleepy Ranch to 23rd Ave.,N to Jake Haven.
Rooms
Other Rooms Great Room
Master Bedroom Split
Den/Bedroom Plus 4
Separate Den/Office Y
Interior
Interior Features Upstairs, Breakfast Bar, 9+ Flat Ceilings, Kitchen Island, Pantry, Double Vanity, Full Bth Master Bdrm, Separate Shwr & Tub, High Speed Internet, Granite Counters
Heating Natural Gas
Cooling Refrigeration, Programmable Thmstat, Ceiling Fan(s)
Flooring Carpet, Laminate, Tile
Fireplaces Type 1 Fireplace, Family Room, Gas
Fireplace Yes
Window Features Dual Pane
SPA None
Exterior
Exterior Feature Covered Patio(s), Private Street(s), Private Yard
Garage Dir Entry frm Garage, Electric Door Opener, Shared Driveway
Garage Spaces 2.0
Garage Description 2.0
Fence Block
Pool None
Community Features Gated Community, Community Spa Htd, Community Pool Htd, Tennis Court(s), Playground, Biking/Walking Path, Clubhouse
Utilities Available APS, SW Gas
Amenities Available Management, Rental OK (See Rmks)
Waterfront No
Roof Type Tile
Private Pool No
Building
Lot Description Desert Front, Gravel/Stone Front, Gravel/Stone Back, Synthetic Grass Back
Story 2
Builder Name William Lyon
Sewer Sewer in & Cnctd, Public Sewer
Water City Water
Structure Type Covered Patio(s),Private Street(s),Private Yard
New Construction Yes
Schools
Elementary Schools Sonoran Foothills
Middle Schools Sonoran Foothills
High Schools Barry Goldwater High School
School District Deer Valley Unified District
Others
HOA Name William Lyon at SF
HOA Fee Include Maintenance Grounds,Street Maint,Front Yard Maint
Senior Community No
Tax ID 204-12-175
Ownership Fee Simple
Acceptable Financing Conventional, FHA, VA Loan
Horse Property N
Listing Terms Conventional, FHA, VA Loan
Financing Conventional
Read Less
Want to know what your home might be worth? Contact us for a FREE valuation!

Our team is ready to help you sell your home for the highest possible price ASAP

Copyright 2024 Arizona Regional Multiple Listing Service, Inc. All rights reserved.
Bought with eXp Realty







