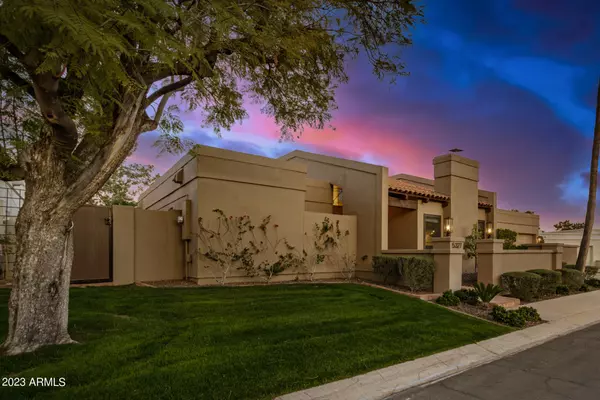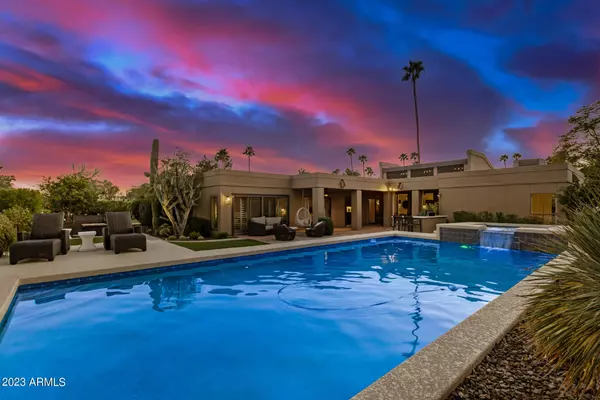$1,835,000
$1,835,000
For more information regarding the value of a property, please contact us for a free consultation.
5327 N 26TH Street Phoenix, AZ 85016
3 Beds
3.5 Baths
2,800 SqFt
Key Details
Sold Price $1,835,000
Property Type Single Family Home
Sub Type Single Family - Detached
Listing Status Sold
Purchase Type For Sale
Square Footage 2,800 sqft
Price per Sqft $655
Subdivision Biltmore Greens 2 Lot 27-57 & Tr A-E
MLS Listing ID 6529937
Sold Date 04/17/23
Style Territorial/Santa Fe
Bedrooms 3
HOA Fees $423/mo
HOA Y/N Yes
Originating Board Arizona Regional Multiple Listing Service (ARMLS)
Year Built 1979
Annual Tax Amount $9,220
Tax Year 2022
Lot Size 9,683 Sqft
Acres 0.22
Property Description
Coming soon, a Rare Biltmore Golf Course Jewel Box located near the end of a private cul-de-sac with lush green exterior open views extending to multi-million dollar mansions across Biltmore Links Golf Course Fairway #7. This is a turnkey lock and leave or year-round residence with a thoughtful floor plan focusing on outdoor living. The dual en suite split master floor plan offers privacy and includes a third bedroom with a total of 3 1/2 bathrooms to accommodate a large family and/or weekend guests. The large, open central living area features high wood beam vaulted ceilings providing pass-through views and direct access to the fully renovated pool/spa and outdoor living space lined with towering Palm trees. This unique gem offers the ultimate Arizona Lifestyle experience within its historically significant and highly sought-after 24/7 guarded-gated community. Extensive recent upgrades include: pool surface, pool heater/pump, pool decking, pool barbecue island, pool spillover, irrigation system, landscape, uplighting, interior paint, roof, fixtures, ceiling fans, and the exterior was resurfaced with smooth stucco, and new paint. *No Steps inside.
Location
State AZ
County Maricopa
Community Biltmore Greens 2 Lot 27-57 & Tr A-E
Direction 24th to Thunderbird, go east to first guard gate on right.
Rooms
Other Rooms Family Room
Master Bedroom Split
Den/Bedroom Plus 3
Separate Den/Office N
Interior
Interior Features No Interior Steps, Vaulted Ceiling(s), Wet Bar, Kitchen Island, 3/4 Bath Master Bdrm, Double Vanity, High Speed Internet, Granite Counters
Heating Electric
Cooling Refrigeration
Flooring Carpet, Tile, Wood
Fireplaces Type 1 Fireplace, Living Room, Gas
Fireplace Yes
Window Features Skylight(s),Double Pane Windows
SPA Heated,Private
Exterior
Exterior Feature Covered Patio(s), Patio, Private Street(s), Private Yard, Built-in Barbecue
Garage Attch'd Gar Cabinets, Electric Door Opener
Garage Spaces 2.0
Garage Description 2.0
Fence Block, Wrought Iron
Pool Heated, Private
Community Features Gated Community, Guarded Entry, Golf, Tennis Court(s), Playground, Biking/Walking Path
Utilities Available SRP
Amenities Available Management
Waterfront No
View Mountain(s)
Roof Type Reflective Coating,Tile,Built-Up,Foam
Private Pool Yes
Building
Lot Description Desert Back, Desert Front, On Golf Course, Cul-De-Sac, Grass Front, Auto Timer H2O Front, Auto Timer H2O Back
Story 1
Builder Name UNK
Sewer Sewer in & Cnctd, Public Sewer
Water City Water
Architectural Style Territorial/Santa Fe
Structure Type Covered Patio(s),Patio,Private Street(s),Private Yard,Built-in Barbecue
Schools
Elementary Schools Madison Rose Lane School
Middle Schools Madison #1 Middle School
High Schools Camelback High School
School District Phoenix Union High School District
Others
HOA Name Biltmore Greens
HOA Fee Include Maintenance Grounds,Street Maint,Front Yard Maint,Trash
Senior Community No
Tax ID 164-12-646
Ownership Fee Simple
Acceptable Financing Cash, Conventional, VA Loan
Horse Property N
Listing Terms Cash, Conventional, VA Loan
Financing Cash
Read Less
Want to know what your home might be worth? Contact us for a FREE valuation!

Our team is ready to help you sell your home for the highest possible price ASAP

Copyright 2024 Arizona Regional Multiple Listing Service, Inc. All rights reserved.
Bought with Launch Powered By Compass







